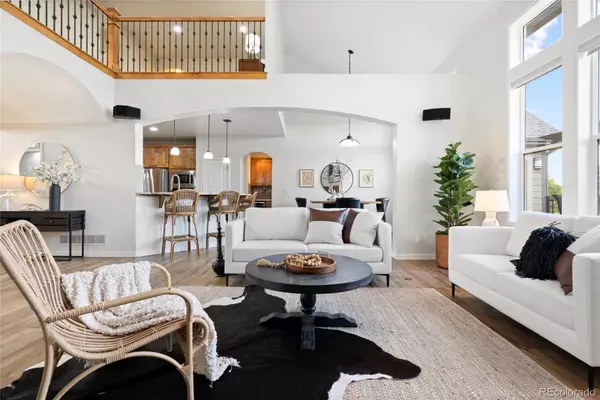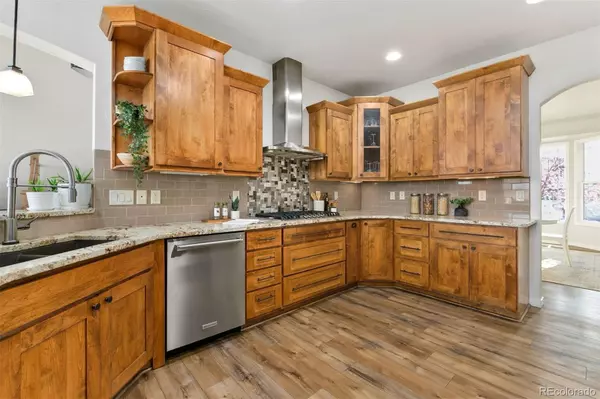$1,125,000
$1,100,000
2.3%For more information regarding the value of a property, please contact us for a free consultation.
6 Beds
5 Baths
5,097 SqFt
SOLD DATE : 01/09/2025
Key Details
Sold Price $1,125,000
Property Type Single Family Home
Sub Type Single Family Residence
Listing Status Sold
Purchase Type For Sale
Square Footage 5,097 sqft
Price per Sqft $220
Subdivision Highland Meadows Sub 4Th
MLS Listing ID 4220027
Sold Date 01/09/25
Bedrooms 6
Full Baths 2
Half Baths 1
Three Quarter Bath 2
Condo Fees $500
HOA Fees $41/ann
HOA Y/N Yes
Abv Grd Liv Area 3,371
Originating Board recolorado
Year Built 2006
Annual Tax Amount $6,436
Tax Year 2023
Lot Size 0.340 Acres
Acres 0.34
Property Description
Offered at almost 100k under appraised value, this Highland Meadows home is ideally located minutes from I-25, with convenient access to Denver International Airport, Medical Center of the Rockies, Fort Collins medical facilities, Boulder, and Longmont. Situated within the top-rated Poudre School District, this recently remodeled custom home offers peace of mind with a newer roof, HVAC system, tankless hot water heater, Central vacuum, updated flooring, decking, appliances and numerous other upgrades.
Spanning 5,097 square feet, the bright and open floor plan is perfect for hosting gatherings. The chef-inspired kitchen boasts top-tier appliances, luxurious granite countertops, and a custom wine/coffee bar designed to cater to culinary enthusiasts.
Retreat to the main floor Primary suite, where a remodeled bath features heated floors and a luxurious soaking tub for the ultimate relaxation. A versatile 6th bedroom on the main floor, adorned with French doors, offers the flexibility to serve as an office, playroom, or guest room.
Upstairs, you'll find three generously sized bedrooms, one with an adjoining bonus room, a spacious loft, and two well-appointed bathrooms. The fully finished walkout basement is an entertainer's dream, complete with a custom wine room, bar, and theater room outfitted with a projector. An additional bedroom and bath provide a perfect retreat for guests.
Outdoors, immerse yourself in the Colorado lifestyle with three distinct entertaining areas, featuring a captivating water feature and a cozy fire pit. Combining elegance and comfort, this home embodies the best of luxury living.
Location
State CO
County Larimer
Zoning RES
Rooms
Basement Daylight, Finished, Walk-Out Access
Main Level Bedrooms 2
Interior
Interior Features Ceiling Fan(s), Central Vacuum, Eat-in Kitchen, Five Piece Bath, Granite Counters, Open Floorplan, Pantry, Sound System, Vaulted Ceiling(s), Walk-In Closet(s), Wet Bar
Heating Forced Air, Radiant
Cooling Central Air
Flooring Carpet, Wood
Fireplaces Number 1
Fireplaces Type Gas, Living Room
Fireplace Y
Appliance Disposal, Dryer, Humidifier, Microwave, Range Hood, Refrigerator, Sump Pump, Washer
Exterior
Parking Features Oversized
Garage Spaces 3.0
Fence Full
Utilities Available Cable Available, Electricity Connected, Natural Gas Connected
View Golf Course
Roof Type Composition
Total Parking Spaces 3
Garage Yes
Building
Lot Description Many Trees, On Golf Course, Sloped, Sprinklers In Front, Sprinklers In Rear
Sewer Public Sewer
Water Public
Level or Stories Two
Structure Type Frame,Stone,Stucco
Schools
Elementary Schools Timnath
Middle Schools Preston
High Schools Fossil Ridge
School District Poudre R-1
Others
Senior Community No
Ownership Individual
Acceptable Financing Cash, Conventional, FHA, VA Loan
Listing Terms Cash, Conventional, FHA, VA Loan
Special Listing Condition None
Read Less Info
Want to know what your home might be worth? Contact us for a FREE valuation!

Our team is ready to help you sell your home for the highest possible price ASAP

© 2025 METROLIST, INC., DBA RECOLORADO® – All Rights Reserved
6455 S. Yosemite St., Suite 500 Greenwood Village, CO 80111 USA
Bought with NON MLS PARTICIPANT
"My job is to find and attract mastery-based agents to the office, protect the culture, and make sure everyone is happy! "







