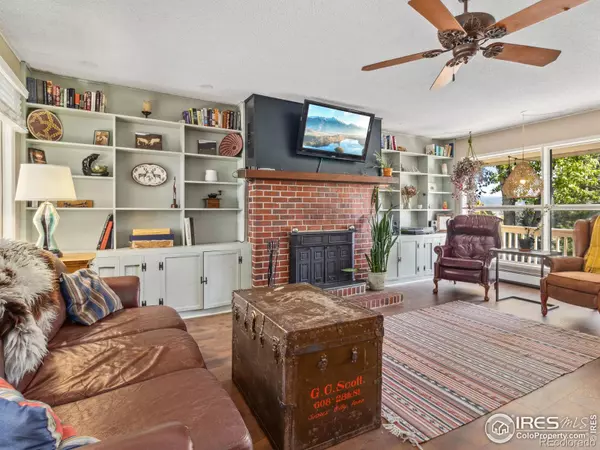$645,000
$640,000
0.8%For more information regarding the value of a property, please contact us for a free consultation.
3 Beds
3 Baths
2,148 SqFt
SOLD DATE : 01/08/2025
Key Details
Sold Price $645,000
Property Type Single Family Home
Sub Type Single Family Residence
Listing Status Sold
Purchase Type For Sale
Square Footage 2,148 sqft
Price per Sqft $300
Subdivision Buenna Vista
MLS Listing ID IR1022574
Sold Date 01/08/25
Bedrooms 3
Full Baths 1
Half Baths 1
Three Quarter Bath 1
HOA Y/N No
Abv Grd Liv Area 2,148
Originating Board recolorado
Year Built 1973
Annual Tax Amount $3,045
Tax Year 2023
Lot Size 9,147 Sqft
Acres 0.21
Property Description
Rare opportunity to live downtown Estes Park on Historic Davis Hill! Delightful home full of personality & updates offers 3 bedrooms and 2.5 bathrooms with main level living. Living room includes a cozy woodburning fireplace with large picture windows in the living, dining and primary bedroom. Updated kitchen features butcher block counters and new stainless steel GE and KitchenAid appliances. Separate dining room. Primary suite opens to private deck. Beautiful bathroom next to primary bedroom offers state of the art walk in shower and double sinks. Newly remodeled bedroom 2 of 3, remodeled 1/2 bath & laundry closet complete the main level. Lower level includes a family/rec room with wood stove plus guest suite. Accessory dwelling can be used as a long term rental to help with your mortgage! Guest suite includes living space with private entrance, kitchenette, 1 bedroom plus full bathroom with luxury jetted bathtub. Large fenced in backyard with greenhouse, shed and playhouse. Large deck runs the length of the back of the house with views of Lumpy Ridge and the Stanley Hotel plus a new South facing deck added to the side of the house with stunning view of Prospect Mountain. Attached 2 car garage. Enjoy the convenience of walking to downtown Estes Park and all the fun things it has to offer...multiple coffee shops, restaurants, beautiful river walk, unique shops and variety of festivals. Just minutes from the entrance to RMNP. See documents for a full list of updates. Call today to tour this darling property in the mountains!
Location
State CO
County Larimer
Zoning R
Rooms
Basement Walk-Out Access
Main Level Bedrooms 2
Interior
Interior Features In-Law Floor Plan
Heating Baseboard, Hot Water
Cooling Ceiling Fan(s)
Flooring Laminate
Fireplaces Type Family Room, Living Room
Equipment Satellite Dish
Fireplace N
Appliance Dishwasher, Dryer, Microwave, Oven, Washer
Laundry In Unit
Exterior
Garage Spaces 2.0
Fence Fenced
Utilities Available Cable Available, Electricity Available, Internet Access (Wired), Natural Gas Available
View City, Mountain(s)
Roof Type Metal
Total Parking Spaces 2
Garage Yes
Building
Lot Description Corner Lot, Level
Foundation Slab
Sewer Public Sewer
Water Public
Level or Stories One
Structure Type Wood Frame
Schools
Elementary Schools Estes Park
Middle Schools Estes Park
High Schools Estes Park
School District Estes Park R-3
Others
Ownership Individual
Acceptable Financing Cash, Conventional
Listing Terms Cash, Conventional
Read Less Info
Want to know what your home might be worth? Contact us for a FREE valuation!

Our team is ready to help you sell your home for the highest possible price ASAP

© 2025 METROLIST, INC., DBA RECOLORADO® – All Rights Reserved
6455 S. Yosemite St., Suite 500 Greenwood Village, CO 80111 USA
Bought with Richardson Team Realty
"My job is to find and attract mastery-based agents to the office, protect the culture, and make sure everyone is happy! "







