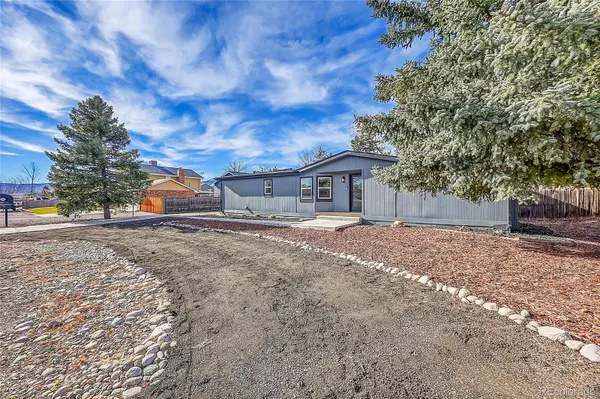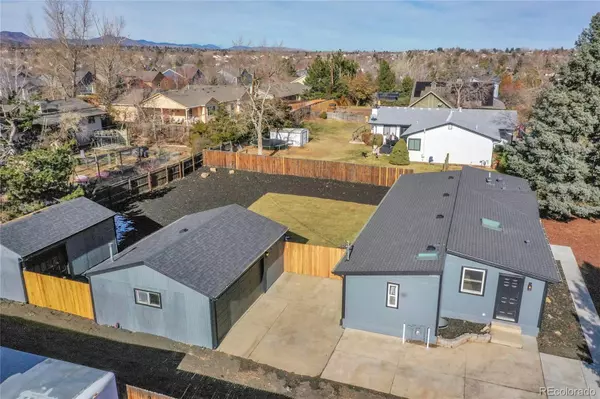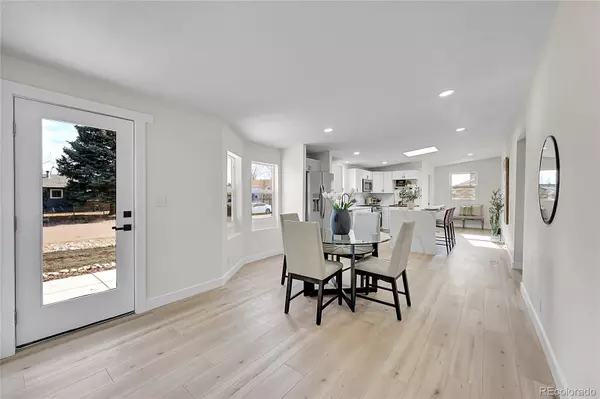$586,500
$590,000
0.6%For more information regarding the value of a property, please contact us for a free consultation.
3 Beds
2 Baths
1,559 SqFt
SOLD DATE : 12/27/2024
Key Details
Sold Price $586,500
Property Type Single Family Home
Sub Type Single Family Residence
Listing Status Sold
Purchase Type For Sale
Square Footage 1,559 sqft
Price per Sqft $376
Subdivision Meadowbrook Heights
MLS Listing ID 8847701
Sold Date 12/27/24
Style Modular
Bedrooms 3
Full Baths 1
Three Quarter Bath 1
HOA Y/N No
Abv Grd Liv Area 1,559
Originating Board recolorado
Year Built 1987
Annual Tax Amount $2,495
Tax Year 2023
Lot Size 0.280 Acres
Acres 0.28
Property Description
Nestled in one of Littleton's most peaceful areas, this beautifully updated 3-bedroom, 2-bathroom home offers the perfect blend of comfort and convenience. With its open floor plan and tasteful finishes, this property feels bright, inviting, and ready for you to make it your own.
Step inside and be greeted by a spacious living area that flows seamlessly into the dining space and kitchen, making it ideal for entertaining or family gatherings. The kitchen boasts modern finishes, ample cabinet space, and an island breakfast bar for casual dining. The primary bedroom is a relaxing retreat with an ensuite bathroom, standard closet, and walk in closet while the two additional bedrooms are generously sized and share a well-appointed second bathroom.
Outside, the fully landscaped lot provides a perfect oasis for outdoor living. Enjoy a morning coffee on the patio, host a summer BBQ, or toss a baseball around with friends and loved ones. Parking is a breeze with plenty of outdoor space, complemented by an oversized, heated detached garage—perfect for vehicles, a workshop, or additional storage. Need more room? A second large storage shed on the property offers even more space for your outdoor equipment and belongings.
Located in a tranquil neighborhood yet conveniently close to Littleton's amenities, lightning fast access to C-470, and hard to find updates at this price point, this home combines the charm of quiet living with the benefits of nearby schools, shopping, and dining options. Whether you're a first-time homebuyer, downsizing, or looking for a serene escape, this property has it all.
Don't miss this opportunity to own a gem in Littleton. Schedule your showing today and experience the lifestyle this beautiful home has to offer!
Location
State CO
County Jefferson
Zoning R-1
Rooms
Basement Crawl Space, Exterior Entry
Main Level Bedrooms 3
Interior
Interior Features Block Counters, Open Floorplan, Quartz Counters, Walk-In Closet(s)
Heating Forced Air, Natural Gas
Cooling Central Air
Flooring Carpet, Laminate
Fireplace N
Appliance Dishwasher, Disposal, Electric Water Heater, Microwave, Range, Refrigerator
Exterior
Exterior Feature Private Yard, Rain Gutters
Parking Features Concrete, Dry Walled, Exterior Access Door, Heated Garage, Oversized, Smart Garage Door
Garage Spaces 3.0
Fence Full
Utilities Available Electricity Connected, Natural Gas Connected
View Mountain(s)
Roof Type Composition
Total Parking Spaces 3
Garage No
Building
Lot Description Landscaped, Secluded
Sewer Public Sewer
Water Public
Level or Stories One
Structure Type Concrete,Frame,Steel,Wood Siding
Schools
Elementary Schools Coronado
Middle Schools Falcon Bluffs
High Schools Chatfield
School District Jefferson County R-1
Others
Senior Community No
Ownership Individual
Acceptable Financing Cash, Conventional, FHA, VA Loan
Listing Terms Cash, Conventional, FHA, VA Loan
Special Listing Condition None
Read Less Info
Want to know what your home might be worth? Contact us for a FREE valuation!

Our team is ready to help you sell your home for the highest possible price ASAP

© 2025 METROLIST, INC., DBA RECOLORADO® – All Rights Reserved
6455 S. Yosemite St., Suite 500 Greenwood Village, CO 80111 USA
Bought with RE/MAX Alliance - Olde Town
"My job is to find and attract mastery-based agents to the office, protect the culture, and make sure everyone is happy! "







