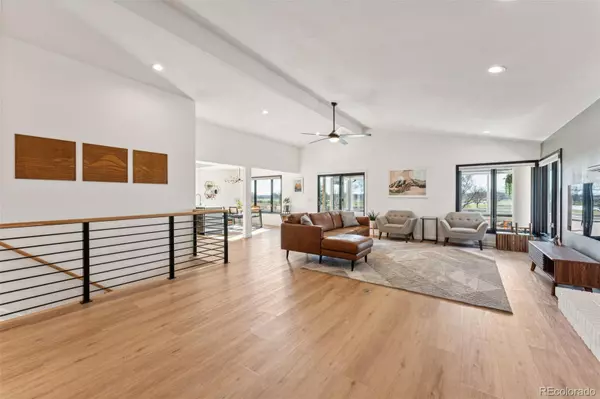$850,000
$795,000
6.9%For more information regarding the value of a property, please contact us for a free consultation.
3 Beds
3 Baths
2,947 SqFt
SOLD DATE : 12/27/2024
Key Details
Sold Price $850,000
Property Type Single Family Home
Sub Type Single Family Residence
Listing Status Sold
Purchase Type For Sale
Square Footage 2,947 sqft
Price per Sqft $288
Subdivision Longmont Estates Patio Homes
MLS Listing ID 3033247
Sold Date 12/27/24
Bedrooms 3
Half Baths 1
Three Quarter Bath 2
HOA Y/N No
Abv Grd Liv Area 1,656
Originating Board recolorado
Year Built 1983
Annual Tax Amount $4,267
Tax Year 2023
Lot Size 5,662 Sqft
Acres 0.13
Property Description
Experience breathtaking views of the Flatirons and Twin Peaks Golf Course from this beautifully updated home in the sought-after Longmont Estates neighborhood, with no HOA! Located just a 4-minute walk to the golf course clubhouse, this home offers year-round enjoyment, from stunning sunsets and water views to wildlife watching from the enclosed sunroom overlooking the greens.
Inside, the main level boasts an open and bright floor plan with vaulted ceilings, enhancing the sense of space and light. The updated kitchen features sleek newer cabinets, quartz countertops, a contemporary backsplash, a Samsung Bespoke refrigerator, and a Bosch 800 Series dishwasher. The primary bedroom is conveniently located on the main level, complete with an updated 3/4 bathroom.
The finished basement is perfect for entertaining, offering a large rec area, two additional bedrooms, and a full bathroom—ideal for guests or family. This home also features numerous updates including a new roof and gutters (2023), insulated attic (R-60) for energy efficiency, custom blinds, and a 240-volt outlet in the two-car garage, perfect for an electric vehicle.
Enjoy the unbeatable location, with Longmont Estates Elementary, Westview Middle School, and McIntosh Lake all within walking distance. Whether you're a golfer, a nature lover, or simply seeking a serene setting with modern comforts, this home is a rare find.
Location
State CO
County Boulder
Rooms
Basement Finished
Main Level Bedrooms 1
Interior
Interior Features Ceiling Fan(s), Open Floorplan, Primary Suite, Quartz Counters, Walk-In Closet(s)
Heating Forced Air
Cooling Central Air
Flooring Carpet, Tile, Wood
Fireplaces Number 1
Fireplaces Type Family Room, Wood Burning
Fireplace Y
Appliance Dishwasher, Disposal, Dryer, Microwave, Oven, Refrigerator, Washer
Laundry In Unit
Exterior
Exterior Feature Private Yard
Garage Spaces 2.0
Fence Full
Utilities Available Electricity Connected, Natural Gas Connected
Waterfront Description Stream
View Golf Course, Mountain(s)
Roof Type Composition
Total Parking Spaces 2
Garage Yes
Building
Lot Description Level, On Golf Course
Sewer Public Sewer
Water Public
Level or Stories One
Structure Type Brick,Frame
Schools
Elementary Schools Longmont Estates
Middle Schools Westview
High Schools Silver Creek
School District St. Vrain Valley Re-1J
Others
Senior Community No
Ownership Individual
Acceptable Financing Cash, Conventional, FHA, VA Loan
Listing Terms Cash, Conventional, FHA, VA Loan
Special Listing Condition None
Read Less Info
Want to know what your home might be worth? Contact us for a FREE valuation!

Our team is ready to help you sell your home for the highest possible price ASAP

© 2024 METROLIST, INC., DBA RECOLORADO® – All Rights Reserved
6455 S. Yosemite St., Suite 500 Greenwood Village, CO 80111 USA
Bought with Resident Realty South Metro
"My job is to find and attract mastery-based agents to the office, protect the culture, and make sure everyone is happy! "







