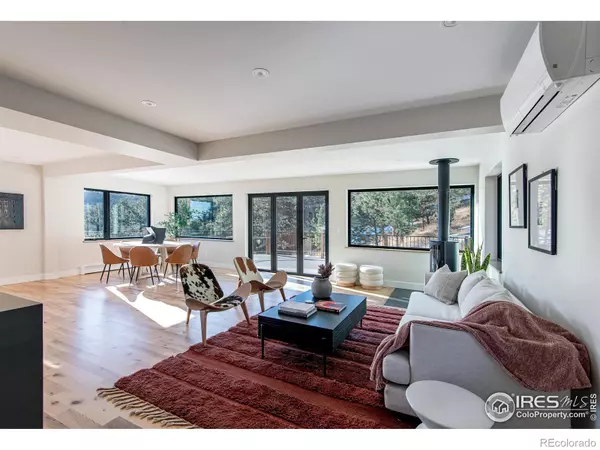$2,600,000
$2,850,000
8.8%For more information regarding the value of a property, please contact us for a free consultation.
4 Beds
4 Baths
3,192 SqFt
SOLD DATE : 12/20/2024
Key Details
Sold Price $2,600,000
Property Type Single Family Home
Sub Type Single Family Residence
Listing Status Sold
Purchase Type For Sale
Square Footage 3,192 sqft
Price per Sqft $814
Subdivision Pine Brook Hills
MLS Listing ID IR1021365
Sold Date 12/20/24
Style Contemporary
Bedrooms 4
Full Baths 1
Half Baths 1
Three Quarter Bath 2
Condo Fees $75
HOA Fees $6/ann
HOA Y/N Yes
Abv Grd Liv Area 2,400
Originating Board recolorado
Year Built 1975
Annual Tax Amount $8,233
Tax Year 2023
Lot Size 1.040 Acres
Acres 1.04
Property Description
Escape the city and come live the tranquil mountain life in style in coveted upper Pine Brook Hills. This like-new three level turn key home lives large, having been taken down to the studs and completely rebuilt with great attention to structural detail and quality. The main floor has an open flowing layout where walls of windows bathe the rooms with light and provide jaw dropping views. The wraparound deck and two sets of Panoramic doors offer a seamless indoor-outdoor living experience. The chefs kitchen has a massive island, walk-in pantry, five piece kitchen package and custom wood cabinets. The kitchen connects to the dining and great rooms with 15 foot vaulted ceilings on one side and a secondary living room with a wet bar and wood burning fireplace on the other. The lower level has a 4th bedroom, 3/4 bath, wet bar, an office/yoga room/studio and laundry room, making for an ideal private guest suite with its own entrance. The oversized 2 car attached garage with EV charger and new epoxy floor opens onto a flex space that can serve as an additional drop zone/ media/rec room. Hardwood floors throughout the main level, new roof, new septic, new mechanical, electrical, plumbing systems, new insulation, and new 6.48kw Solar PV (owned). Roof and window warranties are transferable. 5 minutes to Broadway, on BVSD bus route. County plows the roads. Please see brochure in Documents section for full list of upgrades.
Location
State CO
County Boulder
Zoning F
Rooms
Basement Daylight, Walk-Out Access
Interior
Interior Features Eat-in Kitchen, Kitchen Island, Open Floorplan, Pantry, Radon Mitigation System, Vaulted Ceiling(s), Walk-In Closet(s), Wet Bar
Heating Baseboard, Radiant, Wood Stove
Cooling Air Conditioning-Room
Flooring Tile, Wood
Fireplaces Type Living Room
Fireplace N
Appliance Bar Fridge, Dishwasher, Double Oven, Down Draft, Dryer, Freezer, Humidifier, Microwave, Oven, Refrigerator, Self Cleaning Oven, Trash Compactor, Washer
Laundry In Unit
Exterior
Exterior Feature Balcony
Garage Spaces 2.0
Utilities Available Electricity Available, Internet Access (Wired)
View City, Plains
Roof Type Composition
Total Parking Spaces 2
Garage Yes
Building
Lot Description Rolling Slope
Foundation Pillar/Post/Pier
Sewer Septic Tank
Water Public
Level or Stories Three Or More
Structure Type Brick,Stucco,Wood Frame
Schools
Elementary Schools Foothill
Middle Schools Centennial
High Schools Boulder
School District Boulder Valley Re 2
Others
Ownership Individual
Acceptable Financing Cash, Conventional
Listing Terms Cash, Conventional
Read Less Info
Want to know what your home might be worth? Contact us for a FREE valuation!

Our team is ready to help you sell your home for the highest possible price ASAP

© 2025 METROLIST, INC., DBA RECOLORADO® – All Rights Reserved
6455 S. Yosemite St., Suite 500 Greenwood Village, CO 80111 USA
Bought with Compass - Boulder
"My job is to find and attract mastery-based agents to the office, protect the culture, and make sure everyone is happy! "







