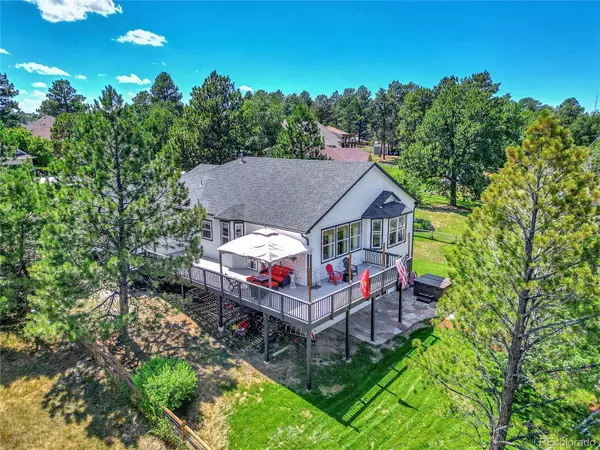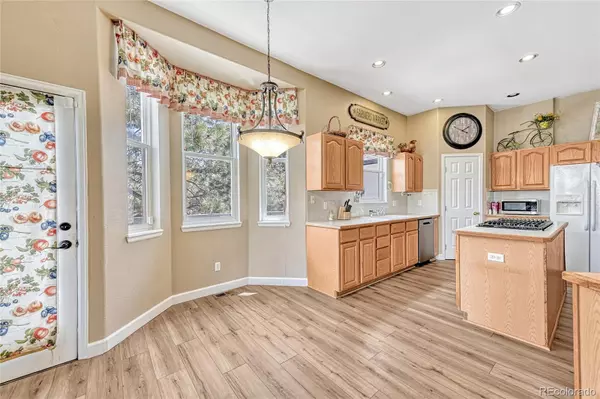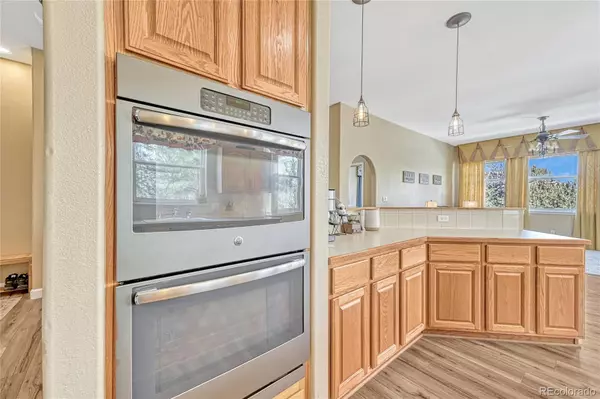$725,000
$725,000
For more information regarding the value of a property, please contact us for a free consultation.
4 Beds
3 Baths
4,067 SqFt
SOLD DATE : 12/20/2024
Key Details
Sold Price $725,000
Property Type Single Family Home
Sub Type Single Family Residence
Listing Status Sold
Purchase Type For Sale
Square Footage 4,067 sqft
Price per Sqft $178
Subdivision Gambel Oaks
MLS Listing ID 6818734
Sold Date 12/20/24
Style Mountain Contemporary
Bedrooms 4
Full Baths 2
Three Quarter Bath 1
Condo Fees $240
HOA Fees $240/mo
HOA Y/N Yes
Abv Grd Liv Area 2,067
Originating Board recolorado
Year Built 1996
Annual Tax Amount $3,398
Tax Year 2023
Lot Size 0.410 Acres
Acres 0.41
Property Description
Ranch with Finished Walkout Basement! Main floor living w/attached 3 car garage! Large fenced lot and WATER IS INCLUDED in HOA dues! No water bill; no sewer bill! No Metro District added on to property taxes. Low property taxes. Welcome to the beautiful community of Gambel Oaks! Situated on possibly the best lot in the community---fenced and backs to green belt, community pool, community playground, and community tennis courts! This home has 3 bedrooms on the main floor plus a huge 4th bedroom in the walkout basement! 2 Gas log fireplaces, main floor laundry, large kitchen with stainless steel appliances, double ovens, gas cooktop, breakfast nook, formal dining, formal living, large great room with gas log fireplace, wrap around deck with gazebo overlooking sparkling swimming pool. Walkout basement level is spacious with wet bar / kitchenette, family room w/gas log fireplace and surround sound for movie nights! Plus, full mirrored wall is the perfect spot for workout equipment or yoga. More flex spaces in the lower level include area for office or pool table. Step out to your flagstone patio and relax in your own private hot tub. Huge fenced yard with gate out the back to easily enjoy the community amenities. Gambel Oaks has 100 acres of dedicated open space, perfect for hiking, trail rides, and riding bikes. Have horses? There is an equestrian center at the entrance of the community where you can board 1-2 horses for $55/month per horse, subject to availability. Trailer/RV storage area is also available for a nominal charge. Residents can enjoy community and social activities throughout the year. Paved roads and close to schools, shopping, restaurants. Just 45 minutes to DIA. About 15 minutes to the Colorado Horse Park, 6 miles to Walmart and town of Elizabeth, 11 miles to Parker.
Location
State CO
County Elbert
Zoning PUD
Rooms
Basement Bath/Stubbed, Daylight, Exterior Entry, Finished, Full, Interior Entry, Walk-Out Access
Main Level Bedrooms 3
Interior
Interior Features Breakfast Nook, Built-in Features, Ceiling Fan(s), Eat-in Kitchen, Five Piece Bath, High Ceilings, High Speed Internet, Jack & Jill Bathroom, Kitchen Island, Open Floorplan, Pantry, Primary Suite, Smoke Free, Sound System, Utility Sink, Vaulted Ceiling(s), Walk-In Closet(s), Wet Bar, Wired for Data
Heating Forced Air, Natural Gas
Cooling Central Air
Flooring Carpet, Laminate, Tile
Fireplaces Number 2
Fireplaces Type Basement, Gas Log, Great Room
Equipment Home Theater, Satellite Dish
Fireplace Y
Appliance Bar Fridge, Cooktop, Dishwasher, Disposal, Double Oven, Gas Water Heater, Humidifier, Microwave, Refrigerator, Self Cleaning Oven, Washer
Laundry In Unit
Exterior
Exterior Feature Private Yard, Rain Gutters, Spa/Hot Tub
Parking Features Concrete, Exterior Access Door, Lighted, Oversized, Storage
Garage Spaces 3.0
Fence Full
Utilities Available Electricity Connected, Internet Access (Wired), Natural Gas Connected, Phone Available
Roof Type Composition
Total Parking Spaces 3
Garage Yes
Building
Lot Description Greenbelt, Landscaped, Many Trees, Master Planned, Open Space
Foundation Concrete Perimeter, Slab
Sewer Septic Tank
Water Private
Level or Stories One
Structure Type Brick,Wood Siding
Schools
Elementary Schools Singing Hills
Middle Schools Elizabeth
High Schools Elizabeth
School District Elizabeth C-1
Others
Senior Community No
Ownership Individual
Acceptable Financing Cash, Conventional, FHA, VA Loan
Listing Terms Cash, Conventional, FHA, VA Loan
Special Listing Condition None
Pets Allowed Yes
Read Less Info
Want to know what your home might be worth? Contact us for a FREE valuation!

Our team is ready to help you sell your home for the highest possible price ASAP

© 2025 METROLIST, INC., DBA RECOLORADO® – All Rights Reserved
6455 S. Yosemite St., Suite 500 Greenwood Village, CO 80111 USA
Bought with Town And Country Realty Inc
"My job is to find and attract mastery-based agents to the office, protect the culture, and make sure everyone is happy! "







