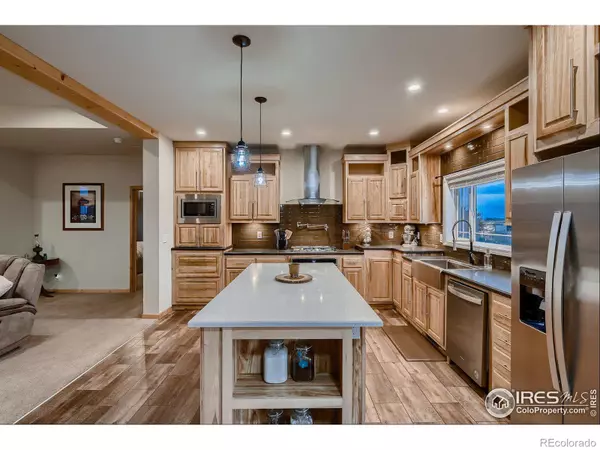$680,000
$665,000
2.3%For more information regarding the value of a property, please contact us for a free consultation.
6 Beds
3 Baths
3,534 SqFt
SOLD DATE : 12/19/2024
Key Details
Sold Price $680,000
Property Type Single Family Home
Sub Type Single Family Residence
Listing Status Sold
Purchase Type For Sale
Square Footage 3,534 sqft
Price per Sqft $192
MLS Listing ID IR1007431
Sold Date 12/19/24
Bedrooms 6
Full Baths 3
HOA Y/N No
Abv Grd Liv Area 1,914
Originating Board recolorado
Year Built 2019
Tax Year 2023
Lot Size 2.500 Acres
Acres 2.5
Property Description
Upon entering this remarkable home, you are greeted by an expansive open floor plan that exudes elegance and sophistication. Knotty wood cabinets and quartz countertops adorn the chef's kitchen, creating a space that is both functional and beautiful. The large living area is ideal for both entertaining and relaxing, with panoramic views of the serene surroundings. The primary bathroom is a true sanctuary, offering a sense of opulence and comfort. The West facing Primary Bathroom is a masterpiece of luxury, featuring a lavish 5-piece bath complete with a soothing fireplace, providing a spa-like experience within the comfort of your own home. The finished basement is an exceptional addition to this home, boasting three spacious bedrooms and a full bathroom. The thoughtfully designed kitchenette and inviting living area make this space perfect for hosting guests or providing privacy for family members. Outside, the property backs up to lush farm space, providing a sense of openness and freedom. The west-facing orientation allows for stunning mountain views and breathtaking sunsets, making every evening a picturesque moment. This estate is also an ideal haven for animal lovers, offering ample space for pets or livestock to roam and thrive. Experience the epitome of luxury living in this extraordinary Colorado retreat, where every detail has been carefully curated to create a home that is as enchanting as it is welcoming. Don't miss the opportunity to make this dream property your own.
Location
State CO
County Weld
Zoning Ag
Rooms
Basement Full
Main Level Bedrooms 3
Interior
Interior Features Eat-in Kitchen, Five Piece Bath, Kitchen Island, Open Floorplan, Walk-In Closet(s)
Heating Forced Air, Propane
Cooling Central Air
Flooring Laminate
Fireplaces Type Electric, Family Room
Equipment Satellite Dish
Fireplace N
Appliance Dishwasher, Disposal, Dryer, Microwave, Oven, Refrigerator, Washer
Laundry In Unit
Exterior
Parking Features RV Access/Parking
Garage Spaces 3.0
Fence Fenced
View Mountain(s)
Roof Type Composition
Total Parking Spaces 3
Garage Yes
Building
Sewer Septic Tank
Water Public
Level or Stories One
Structure Type Wood Siding
Schools
Elementary Schools Highland
Middle Schools Highland
High Schools Highland
School District Ault-Highland Re-9
Others
Ownership Individual
Acceptable Financing Cash, Conventional, FHA, USDA Loan, VA Loan
Listing Terms Cash, Conventional, FHA, USDA Loan, VA Loan
Read Less Info
Want to know what your home might be worth? Contact us for a FREE valuation!

Our team is ready to help you sell your home for the highest possible price ASAP

© 2024 METROLIST, INC., DBA RECOLORADO® – All Rights Reserved
6455 S. Yosemite St., Suite 500 Greenwood Village, CO 80111 USA
Bought with P23 Realty LLC

"My job is to find and attract mastery-based agents to the office, protect the culture, and make sure everyone is happy! "







