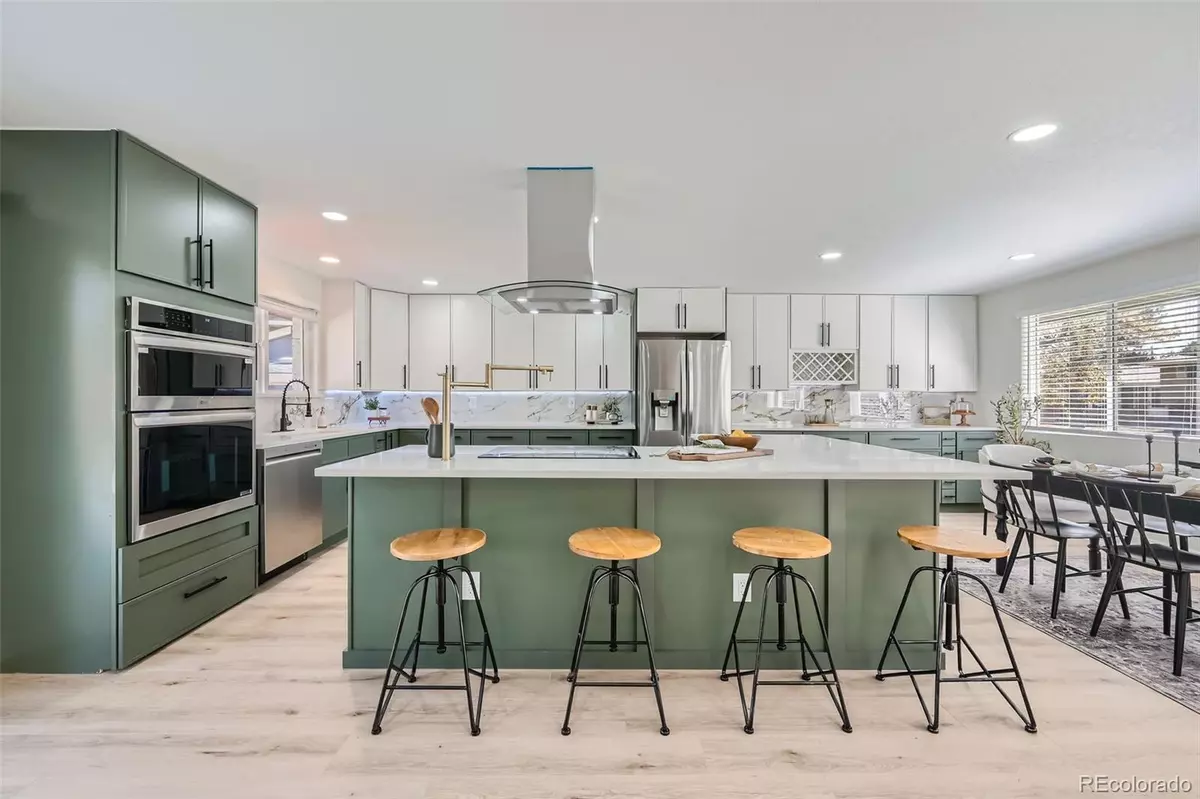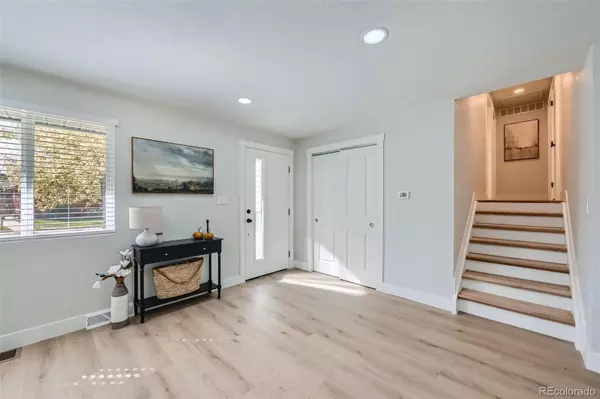$779,000
$799,000
2.5%For more information regarding the value of a property, please contact us for a free consultation.
5 Beds
3 Baths
2,474 SqFt
SOLD DATE : 12/19/2024
Key Details
Sold Price $779,000
Property Type Single Family Home
Sub Type Single Family Residence
Listing Status Sold
Purchase Type For Sale
Square Footage 2,474 sqft
Price per Sqft $314
Subdivision Nob Hill
MLS Listing ID 6193958
Sold Date 12/19/24
Bedrooms 5
Full Baths 1
Three Quarter Bath 2
HOA Y/N No
Abv Grd Liv Area 1,714
Originating Board recolorado
Year Built 1969
Annual Tax Amount $3,088
Tax Year 2023
Lot Size 0.350 Acres
Acres 0.35
Property Description
Seller offering $10K credit towards closing costs or Rate Buy Down!
Welcome to this beautifully renovated 5-bedroom, 3-bath home with a brand-new roof, situated in the highly desirable Nob Hill neighborhood! Completely updated from top to bottom, this gem offers a spacious open floor plan. The main floor features a bright dining and living area with a cozy fireplace, flowing seamlessly into an expansive kitchen that combines style and functionality. The kitchen boasts quartz countertops, a blend of white and sage-green shaker cabinets, soft-close drawers. The addition of a new kitchen island provides extra storage for cooking utensils and specialty tools. The living area opens to a large patio overlooking a fully fenced, generously sized backyard—perfect for entertaining friends and family.
This home is freshly painted inside and out, with new flooring throughout, new carpet in the basement, recessed lighting, updated fixtures, and new AC and furnace. New stainless steel appliances. Upstairs, discover three bedrooms and a full bath, including a spacious primary suite with an attached 3/4 bath. The lower level includes a convenient laundry/mudroom and a fourth bedroom with its own bathroom, ideal for guests or as an office space. The finished basement features a large family room, a fifth conforming bedroom, and abundant storage.
Nestled in an exceptional neighborhood with award-winning Littleton Public Schools, including the new Ford Elementary, Newton Middle School, and Arapahoe High School just a mile away. Enjoy the proximity to Medema Park, nearby recreation centers, and The Streets of Southglenn for shopping, dining, and entertainment. With easy access to Downtown Denver, I-25, C-470, and Downtown Littleton, this home has it all! Don't miss the chance to make this incredible property yours!
Location
State CO
County Arapahoe
Rooms
Basement Finished, Full
Interior
Interior Features Breakfast Nook, Eat-in Kitchen, Kitchen Island, Open Floorplan, Primary Suite, Quartz Counters, Radon Mitigation System, Smart Lights, Wet Bar
Heating Forced Air
Cooling Central Air
Flooring Laminate
Fireplaces Number 1
Fireplaces Type Electric, Living Room
Fireplace Y
Appliance Bar Fridge, Cooktop, Dishwasher, Disposal, Dryer, Microwave, Oven, Range Hood, Refrigerator, Self Cleaning Oven, Smart Appliances, Washer
Exterior
Garage Spaces 2.0
Fence Full
Roof Type Composition
Total Parking Spaces 2
Garage Yes
Building
Lot Description Landscaped, Sprinklers In Front, Sprinklers In Rear
Sewer Public Sewer
Water Public
Level or Stories Tri-Level
Structure Type Brick
Schools
Elementary Schools Ford
Middle Schools Newton
High Schools Arapahoe
School District Littleton 6
Others
Senior Community No
Ownership Corporation/Trust
Acceptable Financing Cash, Conventional, FHA
Listing Terms Cash, Conventional, FHA
Special Listing Condition None
Read Less Info
Want to know what your home might be worth? Contact us for a FREE valuation!

Our team is ready to help you sell your home for the highest possible price ASAP

© 2025 METROLIST, INC., DBA RECOLORADO® – All Rights Reserved
6455 S. Yosemite St., Suite 500 Greenwood Village, CO 80111 USA
Bought with LoKation Real Estate
"My job is to find and attract mastery-based agents to the office, protect the culture, and make sure everyone is happy! "







