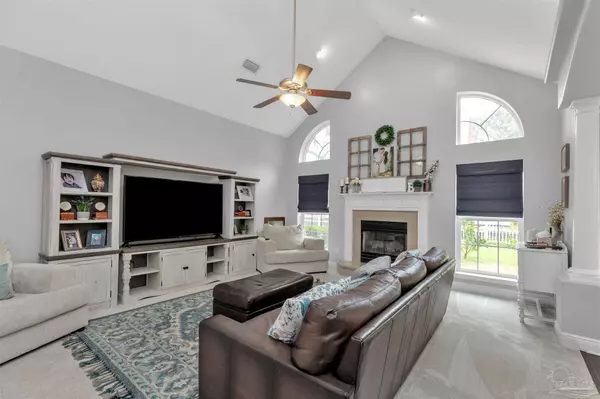Bought with Mark Pfeiler • KELLER WILLIAMS REALTY EMERALD COAST WEST BRANCH
$639,700
$639,700
For more information regarding the value of a property, please contact us for a free consultation.
4 Beds
2.5 Baths
2,321 SqFt
SOLD DATE : 12/10/2024
Key Details
Sold Price $639,700
Property Type Single Family Home
Sub Type Single Family Residence
Listing Status Sold
Purchase Type For Sale
Square Footage 2,321 sqft
Price per Sqft $275
Subdivision Magnolia Harbor
MLS Listing ID 652640
Sold Date 12/10/24
Style Colonial
Bedrooms 4
Full Baths 2
Half Baths 1
HOA Fees $36/ann
HOA Y/N Yes
Originating Board Pensacola MLS
Year Built 2001
Lot Size 10,715 Sqft
Acres 0.246
Lot Dimensions 78x144x111.52x101.50
Property Description
******Exciting Opportunity for Qualified VA Buyers! This Home Features an assumable VA interest rate of 2.85% ******Welcome to this stunning 4-bedroom, 2.5-bath custom-built home, unlike any other! Old world colonial blends classic charm with contemporary luxury. Recently updated with all-new flooring, this home boasts a fully renovated kitchen featuring a 5x5 island, quartz countertops, a sleek hood range, soft-close cabinets with glass displays, subway tile backsplash and handcrafted wood shelves. The spacious great room has vaulted ceilings, a cozy wood-burning fireplace, and abundant natural light create a bright, open atmosphere. The home offers both an eat-in kitchen and a formal dining area, with the master bedroom conveniently located on the main floor. The master suite has been remodeled, with a sunken standalone tub, a double granite vanity, a custom-tiled shower, and tiled flooring. A half-bath and a large utility room with shelving and a utility sink complete the main level. Upstairs, you'll find three additional bedrooms and a full bath, with one oversized bedroom offering flexibility as a game room, office, or additional living space. The staircase has been beautifully refinished with stained wood, adding to the home's charm. Outside, enjoy a decorative fenced backyard with both front and back patios, perfect for entertaining. The property is equipped with a sprinkler system on a well, and a majestic oak tree provides natural privacy. Located on a quiet cul-de-sac across the street from the sound, this home is part of a community that offers deeded water access and a dock for fishing. Don't miss this unique opportunity!
Location
State FL
County Santa Rosa
Zoning Res Single
Rooms
Dining Room Breakfast Bar, Breakfast Room/Nook, Eat-in Kitchen, Formal Dining Room
Kitchen Remodeled, Kitchen Island, Pantry
Interior
Interior Features Cathedral Ceiling(s), Ceiling Fan(s), Crown Molding, High Ceilings, Recessed Lighting, Vaulted Ceiling(s)
Heating Multi Units, Central, Fireplace(s)
Cooling Multi Units, Central Air, Ceiling Fan(s)
Flooring Tile, Carpet, Laminate, Simulated Wood
Fireplace true
Appliance Electric Water Heater, Dishwasher, Down Draft
Exterior
Exterior Feature Irrigation Well, Lawn Pump, Sprinkler, Rain Gutters
Parking Features 2 Car Garage, Garage Door Opener
Garage Spaces 2.0
Fence Back Yard
Pool None
Community Features Dock, Fishing, Waterfront Deed Access
Utilities Available Underground Utilities
View Y/N No
Roof Type Shingle
Total Parking Spaces 2
Garage Yes
Building
Lot Description Cul-De-Sac, Interior Lot
Faces West on Hwy 98, Neighborhood Walmart Red-light, turn left on Joybrook Rd, head South and make a left on Mulberry, follow Mulberry till it ends home is on the left. No sign.
Story 2
Water Public
Structure Type Frame
New Construction No
Others
HOA Fee Include Association,Management
Tax ID 242S27232500D000210
Security Features Smoke Detector(s)
Read Less Info
Want to know what your home might be worth? Contact us for a FREE valuation!

Our team is ready to help you sell your home for the highest possible price ASAP

"My job is to find and attract mastery-based agents to the office, protect the culture, and make sure everyone is happy! "







