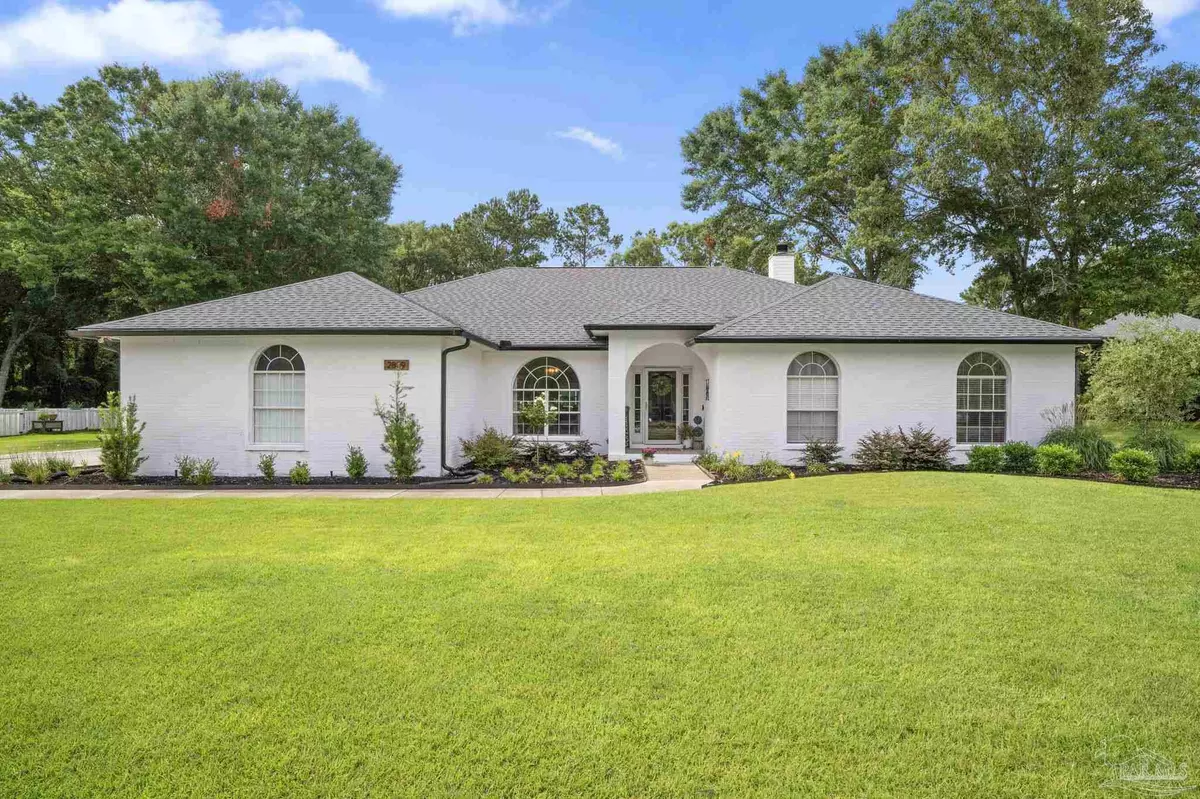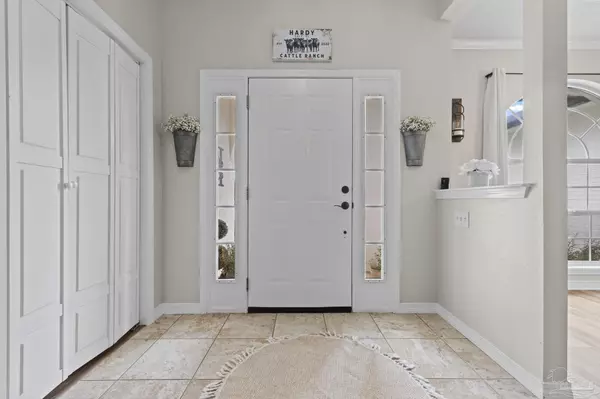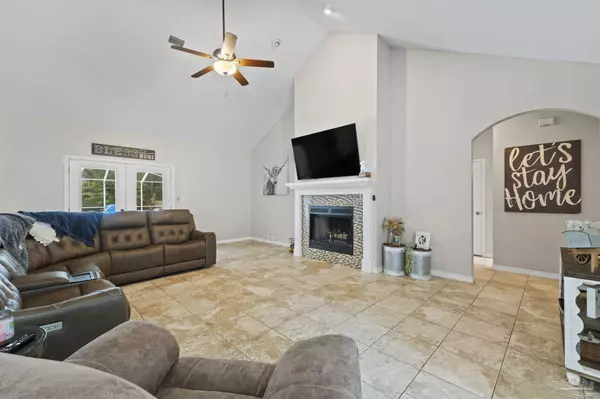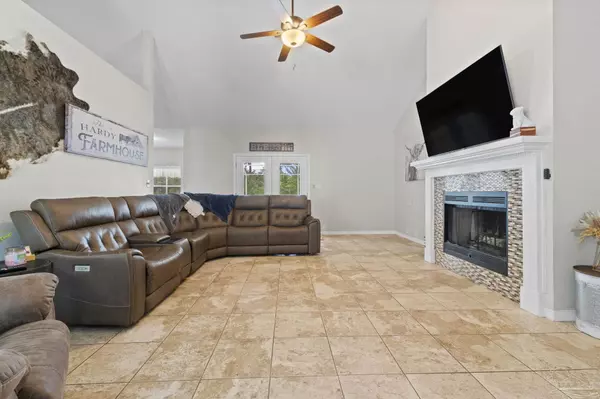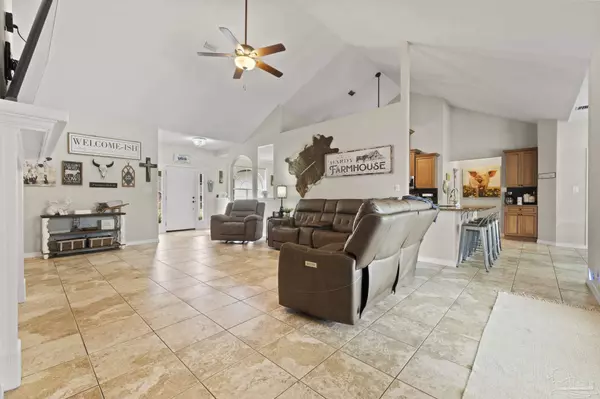Bought with Tricia Collins • Coldwell Banker Realty
$570,000
$590,000
3.4%For more information regarding the value of a property, please contact us for a free consultation.
4 Beds
3 Baths
2,641 SqFt
SOLD DATE : 12/12/2024
Key Details
Sold Price $570,000
Property Type Single Family Home
Sub Type Single Family Residence
Listing Status Sold
Purchase Type For Sale
Square Footage 2,641 sqft
Price per Sqft $215
Subdivision Stonebrook Village
MLS Listing ID 647641
Sold Date 12/12/24
Style Contemporary
Bedrooms 4
Full Baths 3
HOA Fees $110/ann
HOA Y/N Yes
Originating Board Pensacola MLS
Year Built 1998
Lot Size 0.570 Acres
Acres 0.57
Property Description
Nestled in the gated golf community of Stonebrook, this home offers an open floor plan with high ceilings, a crystal clear in-ground pool, and a fourth bedroom in-law suite! You'll enjoy the screened lanai with 180-degree views of the half-acre back yard. Bursting with curb appeal, this home has been treated to a fresh facelift by way of a modern, white painted brick facade. Inside, the kitchen comes equipped with ample cabinet storage, a built-in desk as well as coffee nook, a breakfast bar with seating for 5, granite countertops, a smooth-top stove, an over-sized pantry, and a fridge with an ice and water dispenser. With the split floor plan, you'll have privacy for the primary suite, located on the left side of the home just off of the kitchen and breakfast nook. The primary suite is suitable for a king-sized bed and has plenty of space for a Peloton or treadmill. The bathroom has a double granite vanity with a luxurious garden tub, a separate shower, and a walk-in closet.. There will be an office directly to the right upon entry, and farther on through the archway you'll arrive at two of the additional bedrooms, with a full bathroom between the two. The 3rd additional bedroom is located just down the hall on its own, and is considered an in-law suite, complete with en-suite bathroom and dedicated access to the back porch and pool, making for great guest quarters. Located just over 1 mile to the shopping and dining amenities of Five Points. Check out our full video tour on MLS and YouTube.
Location
State FL
County Santa Rosa
Zoning Res Single
Rooms
Dining Room Breakfast Bar, Breakfast Room/Nook, Eat-in Kitchen, Formal Dining Room, Kitchen/Dining Combo
Kitchen Not Updated, Granite Counters, Pantry, Desk
Interior
Interior Features Storage, Baseboards, Cathedral Ceiling(s), Ceiling Fan(s), Chair Rail, Crown Molding, High Ceilings, High Speed Internet, In-Law Floorplan, Plant Ledges, Recessed Lighting, Vaulted Ceiling(s), Walk-In Closet(s), Guest Room/In Law Suite, Office/Study
Heating Central, Fireplace(s)
Cooling Central Air, Ceiling Fan(s)
Flooring Tile, Vinyl, Carpet, Simulated Wood
Fireplace true
Appliance Electric Water Heater, Built In Microwave, Dishwasher, Disposal, Microwave, Refrigerator
Exterior
Exterior Feature Rain Gutters
Parking Features 2 Car Garage, Side Entrance
Garage Spaces 2.0
Fence Back Yard, Privacy
Pool In Ground, Screen Enclosure, Vinyl
Community Features Community Room, Fishing, Gated, Golf
Utilities Available Cable Available, Underground Utilities
View Y/N No
Roof Type Shingle,Hip
Total Parking Spaces 2
Garage Yes
Building
Lot Description Interior Lot
Faces From Woodbine Rd in Pace go West on Cobblestone Dr. Left on Greystone Dr. Property will be on the Right.
Story 1
Water Public
Structure Type Frame
New Construction No
Others
HOA Fee Include Association,Maintenance Grounds
Tax ID 312N29527400U000030
Security Features Smoke Detector(s)
Read Less Info
Want to know what your home might be worth? Contact us for a FREE valuation!

Our team is ready to help you sell your home for the highest possible price ASAP
"My job is to find and attract mastery-based agents to the office, protect the culture, and make sure everyone is happy! "


