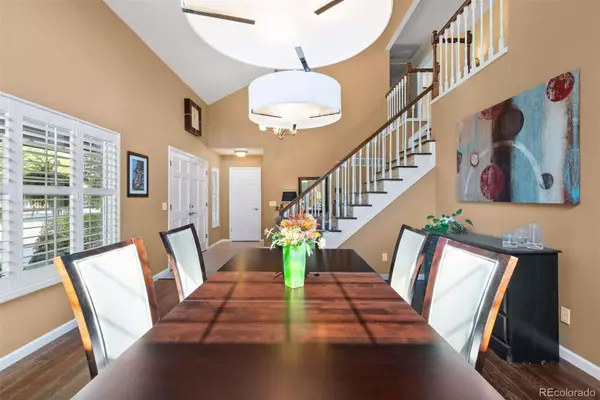$950,000
$925,000
2.7%For more information regarding the value of a property, please contact us for a free consultation.
5 Beds
4 Baths
3,407 SqFt
SOLD DATE : 12/02/2024
Key Details
Sold Price $950,000
Property Type Single Family Home
Sub Type Single Family Residence
Listing Status Sold
Purchase Type For Sale
Square Footage 3,407 sqft
Price per Sqft $278
Subdivision Cherry Park
MLS Listing ID 9156321
Sold Date 12/02/24
Style Traditional
Bedrooms 5
Full Baths 1
Half Baths 1
Three Quarter Bath 2
Condo Fees $50
HOA Fees $4/ann
HOA Y/N Yes
Abv Grd Liv Area 2,357
Originating Board recolorado
Year Built 1979
Annual Tax Amount $5,546
Tax Year 2023
Lot Size 9,583 Sqft
Acres 0.22
Property Description
Backyard Oasis in Cherry Park! Welcome to this beautifully maintained 5-bedroom, 4-bath home that perfectly balances comfort and style. Step through the double front doors into a bright foyer with high ceilings and a welcoming floor plan. The oversized kitchen has abundant storage with room for a cozy breakfast space that opens to the great room with a wood burning fireplace and mantle. The pantry offers the option to revert to a main floor laundry. Step outside to the expansive covered Trek deck, an ideal space for entertaining or relaxing, that overlooks a tranquil, well-groomed yard with mature trees and easy access to the scenic trail. Upstairs the spacious primary suite boasts an updated bathroom and organized custom walk-in California Closet, three additional bedrooms with new carpeting and a full bath. New carpeting has also been added to the versatile finished basement featuring a bright office or exercise space, a comfortable, light filled guest room/in-law suite, 3/4 bath, and a spacious laundry room with plenty of storage. Enjoy game night in the cozy den with fireplace and French doors with a walk-out to another fabulous covered porch that opens to the large backyard with handy outdoor shed. Located in the highly sought-after Cherry Creek School District, this home is moments away from shopping, dining, and a vast network of trails. Make this backyard oasis your own!
Location
State CO
County Arapahoe
Rooms
Basement Finished, Full, Walk-Out Access
Interior
Interior Features Granite Counters, High Ceilings, Pantry, Primary Suite, Radon Mitigation System, Smart Thermostat, Smoke Free, Utility Sink, Vaulted Ceiling(s), Walk-In Closet(s)
Heating Forced Air
Cooling Central Air, Evaporative Cooling
Flooring Carpet, Linoleum, Tile, Vinyl
Fireplaces Number 2
Fireplaces Type Basement, Family Room, Wood Burning
Fireplace Y
Appliance Dishwasher, Disposal, Down Draft, Dryer, Microwave, Oven, Refrigerator, Washer
Exterior
Exterior Feature Private Yard
Garage Spaces 2.0
Fence Full
Roof Type Composition
Total Parking Spaces 2
Garage Yes
Building
Lot Description Borders Public Land, Landscaped, Many Trees, Sprinklers In Front, Sprinklers In Rear
Foundation Slab
Sewer Public Sewer
Water Public
Level or Stories Two
Structure Type Brick,Wood Siding
Schools
Elementary Schools Heritage
Middle Schools West
High Schools Cherry Creek
School District Cherry Creek 5
Others
Senior Community No
Ownership Individual
Acceptable Financing Cash, Conventional, Jumbo
Listing Terms Cash, Conventional, Jumbo
Special Listing Condition None
Pets Allowed Yes
Read Less Info
Want to know what your home might be worth? Contact us for a FREE valuation!

Our team is ready to help you sell your home for the highest possible price ASAP

© 2025 METROLIST, INC., DBA RECOLORADO® – All Rights Reserved
6455 S. Yosemite St., Suite 500 Greenwood Village, CO 80111 USA
Bought with Compass - Denver
"My job is to find and attract mastery-based agents to the office, protect the culture, and make sure everyone is happy! "







