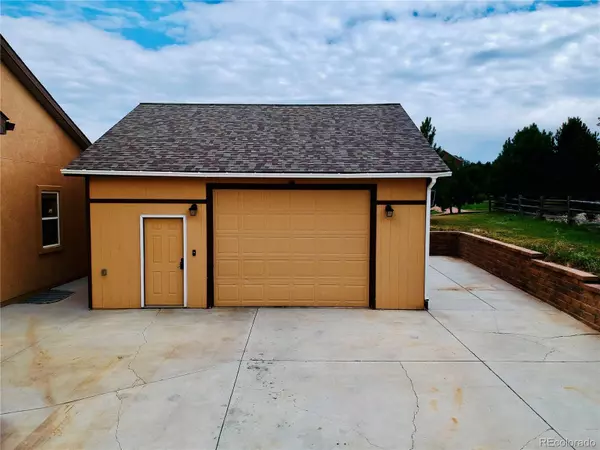$700,000
$749,000
6.5%For more information regarding the value of a property, please contact us for a free consultation.
6 Beds
3 Baths
3,748 SqFt
SOLD DATE : 11/26/2024
Key Details
Sold Price $700,000
Property Type Single Family Home
Sub Type Single Family Residence
Listing Status Sold
Purchase Type For Sale
Square Footage 3,748 sqft
Price per Sqft $186
Subdivision Misty Acres
MLS Listing ID 5645679
Sold Date 11/26/24
Bedrooms 6
Full Baths 3
HOA Y/N No
Abv Grd Liv Area 1,924
Originating Board recolorado
Year Built 2013
Annual Tax Amount $4,100
Tax Year 2023
Lot Size 0.560 Acres
Acres 0.56
Property Description
SELLER IS OFFERING A $10,000 CONCESSION. Explore the allure of this exceptional 2013 ranch-style home, set on a generous 1/2 acre lot with no HOA fees. A notable addition in 2019 is the expansive detached garage, designed to accommodate extra parking, recreational vehicles, boats, or equipment, and featuring an oversized garage door. An extended driveway with a culvert further enhances convenience and access. The interior showcases an open-concept design with 9' ceilings and a gourmet kitchen outfitted with stainless steel appliances and a walk-in pantry. The spacious dining area is ideal for entertaining and opens to a covered patio in the tranquil backyard, perfect for relaxation or barbecues. On the main level, the luxurious master suite includes a soaking tub, a separate shower, granite countertops, and a sizable walk-in closet. All bathrooms are elegantly appointed with granite countertops and extensive tile work. The finished basement, updated in 2019 to include two additional conforming bedrooms, now offers a total of six bedrooms in the home. This level also features a large family room, a full bath, and versatile space suitable for a game room or gym. The oversized 3-car garage, with a 22' deep third bay and 8' doors, complements the home's convenience and comfort. With easy access to highways and a peaceful retreat from urban life, this property provides a rare combination of modern amenities and spacious privacy.
Location
State CO
County El Paso
Zoning PUD
Rooms
Basement Finished
Main Level Bedrooms 2
Interior
Interior Features Five Piece Bath, High Ceilings, Pantry, Walk-In Closet(s)
Heating Forced Air, Natural Gas
Cooling Central Air
Fireplace N
Appliance Dishwasher, Range, Refrigerator, Water Softener
Exterior
Garage Spaces 5.0
Utilities Available Natural Gas Connected
Roof Type Unknown
Total Parking Spaces 5
Garage Yes
Building
Lot Description Sprinklers In Front, Sprinklers In Rear
Foundation Slab
Sewer Public Sewer
Water Public
Level or Stories One
Structure Type Frame,Stucco
Schools
Elementary Schools Lewis-Palmer
Middle Schools Lewis-Palmer
High Schools Palmer Ridge
School District Lewis-Palmer 38
Others
Senior Community No
Ownership Individual
Acceptable Financing Cash, Conventional, FHA, VA Loan
Listing Terms Cash, Conventional, FHA, VA Loan
Special Listing Condition None
Read Less Info
Want to know what your home might be worth? Contact us for a FREE valuation!

Our team is ready to help you sell your home for the highest possible price ASAP

© 2024 METROLIST, INC., DBA RECOLORADO® – All Rights Reserved
6455 S. Yosemite St., Suite 500 Greenwood Village, CO 80111 USA
Bought with RE/MAX NORTHWEST INC
"My job is to find and attract mastery-based agents to the office, protect the culture, and make sure everyone is happy! "







