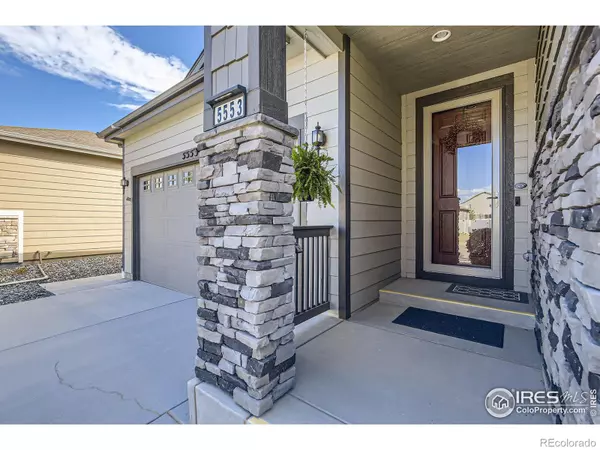$510,000
$518,000
1.5%For more information regarding the value of a property, please contact us for a free consultation.
3 Beds
2 Baths
1,579 SqFt
SOLD DATE : 11/22/2024
Key Details
Sold Price $510,000
Property Type Single Family Home
Sub Type Single Family Residence
Listing Status Sold
Purchase Type For Sale
Square Footage 1,579 sqft
Price per Sqft $322
Subdivision The Ridge At Harmony Road
MLS Listing ID IR1019150
Sold Date 11/22/24
Bedrooms 3
Full Baths 2
HOA Y/N No
Abv Grd Liv Area 1,579
Originating Board recolorado
Year Built 2019
Annual Tax Amount $3,886
Tax Year 2023
Lot Size 6,098 Sqft
Acres 0.14
Property Description
Experience refined living in this impeccably maintained 3-bedroom, 2-bath ranch home, constructed in 2019 and situated in the picturesque town of Windsor, just a short drive from Fort Collins. This residence epitomizes modern elegance and functionality with its gourmet kitchen, which boasts premium appliances, high-quality countertops, and abundant cabinetry, seamlessly integrating with a built-in desk in a well-appointed pocket office, ideal for professional or personal use. The covered porch, enhanced with motorized privacy screens, and double-sliding doors, offers a versatile space for year-round enjoyment, while the beautifully landscaped backyard, complete with front and rear irrigation systems, ensures a lush and well-cared-for outdoor retreat. This home also is fitted with 14kWh of solar panels and two Tesla Powerwalls to allow for a minimal electricity bill. The home's thoughtful design and spacious layout provide a harmonious blend of comfort and sophistication. This property represents a unique opportunity to enjoy contemporary living in a tranquil yet convenient location. Schedule a private viewing today to appreciate the exceptional features and elegant charm of this distinguished home.
Location
State CO
County Weld
Zoning SFR
Rooms
Basement Crawl Space, None
Main Level Bedrooms 3
Interior
Interior Features Eat-in Kitchen, Kitchen Island, Open Floorplan, Pantry, Walk-In Closet(s)
Heating Forced Air, Hot Water
Cooling Central Air
Flooring Tile
Fireplace N
Appliance Dishwasher, Disposal, Double Oven, Dryer, Freezer, Microwave, Oven, Refrigerator, Self Cleaning Oven, Washer
Exterior
Garage Spaces 2.0
Fence Fenced
Utilities Available Natural Gas Available
Roof Type Composition
Total Parking Spaces 2
Garage Yes
Building
Lot Description Sprinklers In Front
Water Public
Level or Stories One
Schools
Elementary Schools Grand View
Middle Schools Windsor
High Schools Windsor
School District Other
Others
Ownership Individual
Acceptable Financing Cash, Conventional, FHA, VA Loan
Listing Terms Cash, Conventional, FHA, VA Loan
Read Less Info
Want to know what your home might be worth? Contact us for a FREE valuation!

Our team is ready to help you sell your home for the highest possible price ASAP

© 2024 METROLIST, INC., DBA RECOLORADO® – All Rights Reserved
6455 S. Yosemite St., Suite 500 Greenwood Village, CO 80111 USA
Bought with Non-IRES

"My job is to find and attract mastery-based agents to the office, protect the culture, and make sure everyone is happy! "







