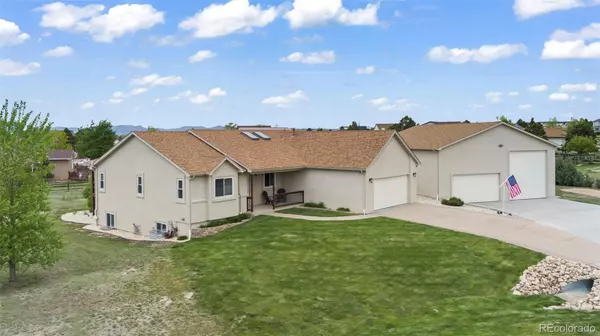$765,000
$799,000
4.3%For more information regarding the value of a property, please contact us for a free consultation.
5 Beds
3 Baths
3,205 SqFt
SOLD DATE : 11/12/2024
Key Details
Sold Price $765,000
Property Type Single Family Home
Sub Type Single Family Residence
Listing Status Sold
Purchase Type For Sale
Square Footage 3,205 sqft
Price per Sqft $238
Subdivision Woodmen Hills
MLS Listing ID 3629611
Sold Date 11/12/24
Bedrooms 5
Full Baths 2
Three Quarter Bath 1
Condo Fees $188
HOA Fees $188/mo
HOA Y/N Yes
Abv Grd Liv Area 1,703
Originating Board recolorado
Year Built 1998
Annual Tax Amount $2,333
Tax Year 2022
Lot Size 1.000 Acres
Acres 1.0
Property Description
Imagine residing in this beautiful stucco ranch home with an expansive 6-car, 40x40 heated workshop, situated on a spacious one-acre lot. Upon entering, you are welcomed by lovely hardwood flooring that extends into the dining and kitchen areas. No HOA here! The living area is a true 'great' room with a charming gas fireplace and walk-out access to the large covered patio, offering stunning views of the mountains and Pikes Peak. The kitchen, equipped with a stainless-steel package including a dishwasher, refrigerator, range, and microwave oven, is conveniently located near the dining and living rooms. The dining room, with its elegant arch entry, sets the stage for memorable meals. On the main level, two secondary bedrooms share a full hall bath, while the primary bedroom on the opposite side of the home features an ensuite bath with a freestanding shower, double vanity, and a walk-in closet. The option of adding a tub is available. The basement includes a spacious family room, separate recreation and wet bar areas, two additional bedrooms, a full bath, and a large utility room with ample storage. Outside, the thoughtfully landscaped backyard promotes natural drainage and showcases regional plants. A paved walkway leads to the 6-car detached shop with an RV-height door and a two-car width garage door, providing the perfect space for your hobbies. Enjoy the tranquility of a rural setting while being just minutes from amenities. Don't miss your chance to make this exceptional property your new home.
Location
State CO
County El Paso
Zoning RR-0.5
Rooms
Basement Full, Sump Pump
Main Level Bedrooms 3
Interior
Interior Features Eat-in Kitchen, High Speed Internet, Open Floorplan, Primary Suite, Radon Mitigation System, Smoke Free, Solid Surface Counters, Walk-In Closet(s), Wet Bar
Heating Forced Air, Natural Gas
Cooling Central Air
Flooring Carpet, Tile, Wood
Fireplaces Number 1
Fireplaces Type Gas Log, Living Room
Fireplace Y
Appliance Dishwasher, Disposal, Dryer, Gas Water Heater, Microwave, Range, Refrigerator, Self Cleaning Oven, Sump Pump, Washer
Laundry In Unit
Exterior
Exterior Feature Fire Pit, Private Yard
Parking Features Concrete, Exterior Access Door, Finished, Floor Coating, Heated Garage, Oversized, Oversized Door, RV Garage, Tandem
Utilities Available Electricity Connected, Natural Gas Connected
View Mountain(s)
Roof Type Composition
Total Parking Spaces 8
Garage No
Building
Lot Description Corner Lot, Landscaped, Sloped
Foundation Concrete Perimeter
Sewer Public Sewer
Level or Stories One
Structure Type Frame,Stucco
Schools
Elementary Schools Bennett Ranch
Middle Schools Falcon
High Schools Falcon
School District District 49
Others
Senior Community No
Ownership Individual
Acceptable Financing Cash, Conventional, VA Loan
Listing Terms Cash, Conventional, VA Loan
Special Listing Condition None
Read Less Info
Want to know what your home might be worth? Contact us for a FREE valuation!

Our team is ready to help you sell your home for the highest possible price ASAP

© 2025 METROLIST, INC., DBA RECOLORADO® – All Rights Reserved
6455 S. Yosemite St., Suite 500 Greenwood Village, CO 80111 USA
Bought with Keller Williams Partners Realty
"My job is to find and attract mastery-based agents to the office, protect the culture, and make sure everyone is happy! "







