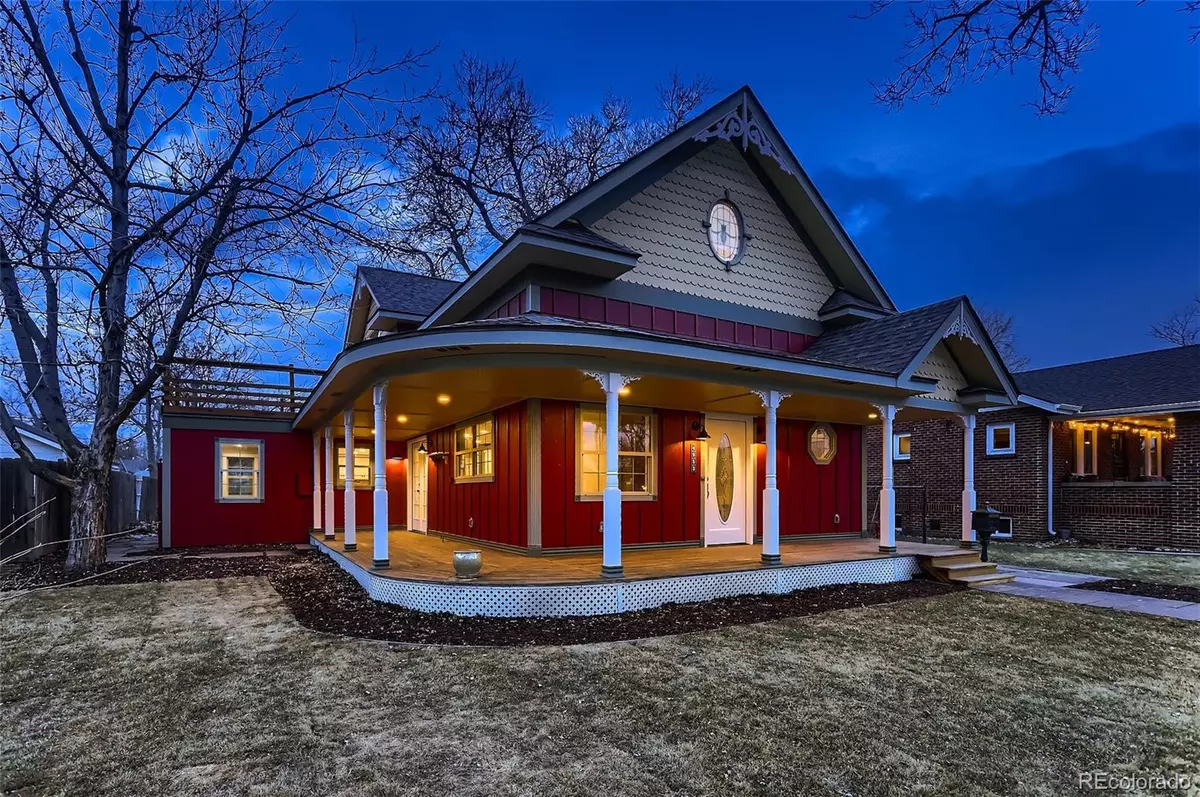$850,000
$879,900
3.4%For more information regarding the value of a property, please contact us for a free consultation.
2 Beds
2 Baths
1,855 SqFt
SOLD DATE : 11/07/2024
Key Details
Sold Price $850,000
Property Type Single Family Home
Sub Type Single Family Residence
Listing Status Sold
Purchase Type For Sale
Square Footage 1,855 sqft
Price per Sqft $458
Subdivision Berkley
MLS Listing ID 5657774
Sold Date 11/07/24
Style Victorian
Bedrooms 2
Full Baths 2
HOA Y/N No
Abv Grd Liv Area 1,855
Originating Board recolorado
Year Built 1911
Annual Tax Amount $2,753
Tax Year 2022
Lot Size 6,098 Sqft
Acres 0.14
Property Description
Picture yourself with friends and family sitting on your front porch enjoying the cool evenings of Colorado. The wrap around porch has all the space needed with landscaping that breaths nature in the city. Now make your way into the front living area and open staircase that takes you into your own old-world charm with the modern conveniences. Upon entering, you'll be able to feel and see a warm and inviting atmosphere that flows throughout the home. The interior features two plus bedrooms, 2 bathrooms, and 1855 Sq Ft of well-designed living space. The thoughtful layout creates a seamless flow between the various rooms, allowing for both comfortable everyday living and effortless entertaining. The kitchen is a true highlight, which offers ample counter space, new modern appliances including a microwave drawer, and plenty of storage options. It serves as the heart of the home, making meal preparation a breeze while allowing for easy interaction with friends and guests. Outside, the property features a wraparound front porch, perfect for outdoor gatherings leading to the fenced back yard perfect for gardening, or simply enjoying the beautiful Colorado weather. Whether you're hosting a barbecue or relaxing with a book, this private outdoor space is a true oasis. You'll want to see this wonderful masterpiece that brings historic and modern together for the new owner! The oversized two car garage is set up for an AVU with plenty of room to expand your living space or future studio for guests. Don't miss out on the chance to make this home your own and experience the best of what the area has to offer. Schedule your showing today and make your dreams of home a reality!
Location
State CO
County Denver
Zoning U-SU-C
Rooms
Basement Partial
Main Level Bedrooms 1
Interior
Interior Features Ceiling Fan(s), Eat-in Kitchen, High Ceilings, Kitchen Island, Primary Suite, Quartz Counters, Smoke Free, Utility Sink, Vaulted Ceiling(s), Walk-In Closet(s), Wired for Data
Heating Hot Water, Radiant Floor
Cooling Other
Flooring Vinyl, Wood
Fireplaces Type Other
Fireplace Y
Appliance Convection Oven, Cooktop, Dishwasher, Disposal, Double Oven, Gas Water Heater, Microwave, Refrigerator, Self Cleaning Oven
Laundry In Unit
Exterior
Exterior Feature Balcony
Parking Features 220 Volts, Concrete, Oversized
Garage Spaces 2.0
Fence Partial
Utilities Available Cable Available, Electricity Connected, Natural Gas Connected, Phone Available
Roof Type Composition
Total Parking Spaces 4
Garage No
Building
Lot Description Level
Foundation Concrete Perimeter
Sewer Public Sewer
Water Public
Level or Stories Two
Structure Type Brick,Frame
Schools
Elementary Schools Centennial
Middle Schools Strive Sunnyside
High Schools North
School District Denver 1
Others
Senior Community No
Ownership Individual
Acceptable Financing Cash, Conventional, FHA, Jumbo, VA Loan
Listing Terms Cash, Conventional, FHA, Jumbo, VA Loan
Special Listing Condition None
Read Less Info
Want to know what your home might be worth? Contact us for a FREE valuation!

Our team is ready to help you sell your home for the highest possible price ASAP

© 2024 METROLIST, INC., DBA RECOLORADO® – All Rights Reserved
6455 S. Yosemite St., Suite 500 Greenwood Village, CO 80111 USA
Bought with Keller Williams Realty Urban Elite
"My job is to find and attract mastery-based agents to the office, protect the culture, and make sure everyone is happy! "







