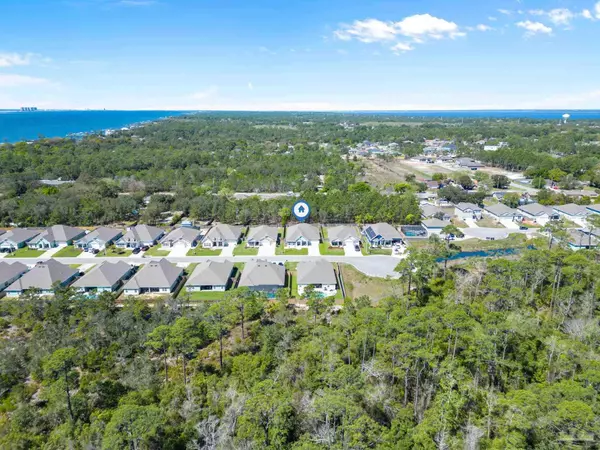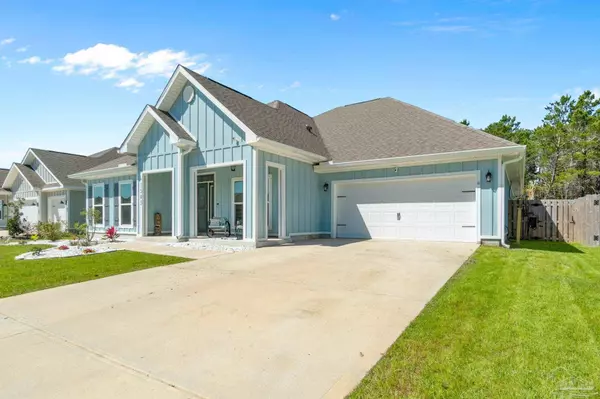Bought with Marco Cowley • Levin Rinke Realty
$541,125
$559,900
3.4%For more information regarding the value of a property, please contact us for a free consultation.
5 Beds
3 Baths
3,113 SqFt
SOLD DATE : 11/07/2024
Key Details
Sold Price $541,125
Property Type Single Family Home
Sub Type Single Family Residence
Listing Status Sold
Purchase Type For Sale
Square Footage 3,113 sqft
Price per Sqft $173
Subdivision Seagate
MLS Listing ID 643080
Sold Date 11/07/24
Style Craftsman
Bedrooms 5
Full Baths 3
HOA Fees $40/ann
HOA Y/N Yes
Originating Board Pensacola MLS
Year Built 2021
Lot Size 9,583 Sqft
Acres 0.22
Property Description
ASSUMABLE VA LOAN - INTEREST RATE IMPOSSIBLE TO BEAT!!!! A stone's throw away from Santa Rosa Sound -NO flood zone!!! May I have the pleasure of presenting you this very attractive and well-kept FIVE bedroom, THREE bath, 3000+ square foot home, tucked away on a quiet cul de sac in the Seagate neighborhood of Gulf Breeze! This commanding residence offers the perfect blend of coastal living, modern comfort and will check all of your boxes! As you step inside, you are immediately greeted with well-designed open spaces, appealing color pallets, accents and natural light. The morning sun makes the formal dining room and office/den burst with color! Walk with me towards the grand room and your attention will first gaze up at the high 9'-11' trey ceilings, then down to the upgraded wood-look engineered vinyl plank that blankets the entire home! The open concept kitchen is delightful for cooking family meals and entertaining guests. An oversized island, granite countertops, all stainless steel appliances, custom tile backsplash, plenty of cabinetry and a walk in pantry awaits! The primary bedroom is large and relaxing, and features your own private entrance in and out of the home. The primary bath boasts a garden tub, a walk in shower, double granite vanities and an oversized closet with a custom security fingerprint lock! The secondary bedrooms are abundant in size and have ample closet space. Relaxation awaits, as you step outside onto your back deck & covered lanai, which features plenty of space for comfortable furnishings to sit and watch the kiddos play. If you're an avid boater, angler, or simply seeking the tranquility of sound-side living, take note you are less than TWO minutes from the nearest boat launch! The list goes on ~walking distance to the ZOO, whole home water filtration system & HOA allows driveway boat parking! Top rated schools, shopping, dining, stunning sugar white beaches and all military installations within easy reach!
Location
State FL
County Santa Rosa
Zoning Deed Restrictions,Res Single
Rooms
Dining Room Breakfast Bar, Breakfast Room/Nook, Formal Dining Room
Kitchen Updated, Granite Counters, Kitchen Island, Pantry
Interior
Interior Features Baseboards, Ceiling Fan(s), High Ceilings, Walk-In Closet(s), Office/Study
Heating Central
Cooling Central Air, Ceiling Fan(s)
Flooring Vinyl, Simulated Wood
Appliance Electric Water Heater, Built In Microwave, Dishwasher, Disposal, Refrigerator, Oven, ENERGY STAR Qualified Refrigerator
Exterior
Parking Features 2 Car Garage
Garage Spaces 2.0
Fence Back Yard
Pool None
Utilities Available Underground Utilities
View Y/N No
Roof Type Shingle
Total Parking Spaces 2
Garage Yes
Building
Lot Description Cul-De-Sac
Faces From Gulf Breeze Pkwy., South on Woodlawn Beach Rd., Left onto Soundside Dr., Left on Ballyhoo Dr., Home is on your left towards the end on the street.
Story 1
Water Public
Structure Type Frame
New Construction No
Others
HOA Fee Include Association
Tax ID 302S274000000000170
Read Less Info
Want to know what your home might be worth? Contact us for a FREE valuation!

Our team is ready to help you sell your home for the highest possible price ASAP
"My job is to find and attract mastery-based agents to the office, protect the culture, and make sure everyone is happy! "







