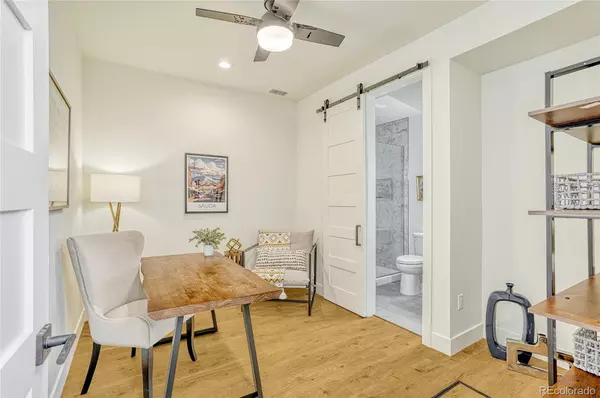$650,000
$650,000
For more information regarding the value of a property, please contact us for a free consultation.
3 Beds
4 Baths
1,501 SqFt
SOLD DATE : 11/05/2024
Key Details
Sold Price $650,000
Property Type Condo
Sub Type Condominium
Listing Status Sold
Purchase Type For Sale
Square Footage 1,501 sqft
Price per Sqft $433
Subdivision West End
MLS Listing ID 3040806
Sold Date 11/05/24
Style Mountain Contemporary
Bedrooms 3
Full Baths 1
Half Baths 1
Three Quarter Bath 1
Condo Fees $480
HOA Fees $40/ann
HOA Y/N Yes
Abv Grd Liv Area 1,501
Originating Board recolorado
Year Built 2024
Annual Tax Amount $907
Tax Year 2023
Property Description
Welcome to West End, Salida's newest neighborhood. West End is offering a INTRODUCTORY MORTGAGE RATE of 4.99% to
welcome you into this community of homes perfectly located minutes from the Arkansas River and historic downtown
Salida. Embrace the Colorado lifestyle surrounded by gold-medal fly fishing, whitewater, mountain biking, and annual
festivals & events. Boasting a modern mountain aesthetic, this 1,501 sq. ft. three-story condo with 3 bedrooms, 3.5
bathrooms -offers breathtaking mountain views from every window. Step inside to discover a stylish retreat with luxurious
fixtures & finishes throughout. The first floor features an attached garage and sunlit entryway that leads into a private
bedroom (non-conforming could also be used as bonus room/office) with its own private bathroom, offering versatility and
convenience – use it to fit your needs best! The second floor is where you will find a spacious great room that includes
living, dining, and kitchen. The electric fireplace, chic lighting, and luxury vinyl plank flooring sets the ambiance, creating a
cozy atmosphere that's perfect for relaxation. An open floor plan seamlessly connects the great room to the kitchen,
complete with a pantry and half bathroom. The kitchen features LG stainless appliances, tile backsplash, and large Quartz
counters with eat-in bar space. The balcony off the great room is perfect for outdoor entertaining with stairs leading down
to the backyard. On the third floor, you'll find the primary bedroom with a lovely custom-tiled en-suite bathroom and views
of S Mountain. The guest bedroom features a sliding glass door to its own private balcony with beautiful views of the
mountains and another custom-tiled bathroom. Don't miss your opportunity to experience the best of Salida living.
Schedule your viewing today and ask for more details about the introductory 4.99% rate.
Location
State CO
County Chaffee
Zoning R2-Residential
Rooms
Basement Crawl Space
Main Level Bedrooms 1
Interior
Interior Features Ceiling Fan(s), Eat-in Kitchen, High Ceilings, Kitchen Island, Pantry, Primary Suite, Quartz Counters, Walk-In Closet(s)
Heating Forced Air, Natural Gas
Cooling Central Air
Flooring Tile, Vinyl, Wood
Fireplaces Number 1
Fireplaces Type Electric, Great Room
Fireplace Y
Appliance Dishwasher, Disposal, Oven, Range, Refrigerator
Laundry Laundry Closet
Exterior
Exterior Feature Balcony, Lighting, Rain Gutters
Parking Features Concrete, Dry Walled, Finished, Insulated Garage, Lighted
Garage Spaces 1.0
Fence None
Utilities Available Electricity Connected, Natural Gas Connected
View Mountain(s)
Roof Type Membrane
Total Parking Spaces 3
Garage Yes
Building
Foundation Concrete Perimeter
Sewer Public Sewer
Water Public
Level or Stories Three Or More
Structure Type Frame,Stucco,Wood Siding
Schools
Elementary Schools Longfellow
Middle Schools Salida
High Schools Salida
School District Salida R-32
Others
Senior Community No
Ownership Builder
Acceptable Financing Cash, Conventional, FHA, VA Loan
Listing Terms Cash, Conventional, FHA, VA Loan
Special Listing Condition None
Read Less Info
Want to know what your home might be worth? Contact us for a FREE valuation!

Our team is ready to help you sell your home for the highest possible price ASAP

© 2024 METROLIST, INC., DBA RECOLORADO® – All Rights Reserved
6455 S. Yosemite St., Suite 500 Greenwood Village, CO 80111 USA
Bought with Durango Steele Ltd.
"My job is to find and attract mastery-based agents to the office, protect the culture, and make sure everyone is happy! "







