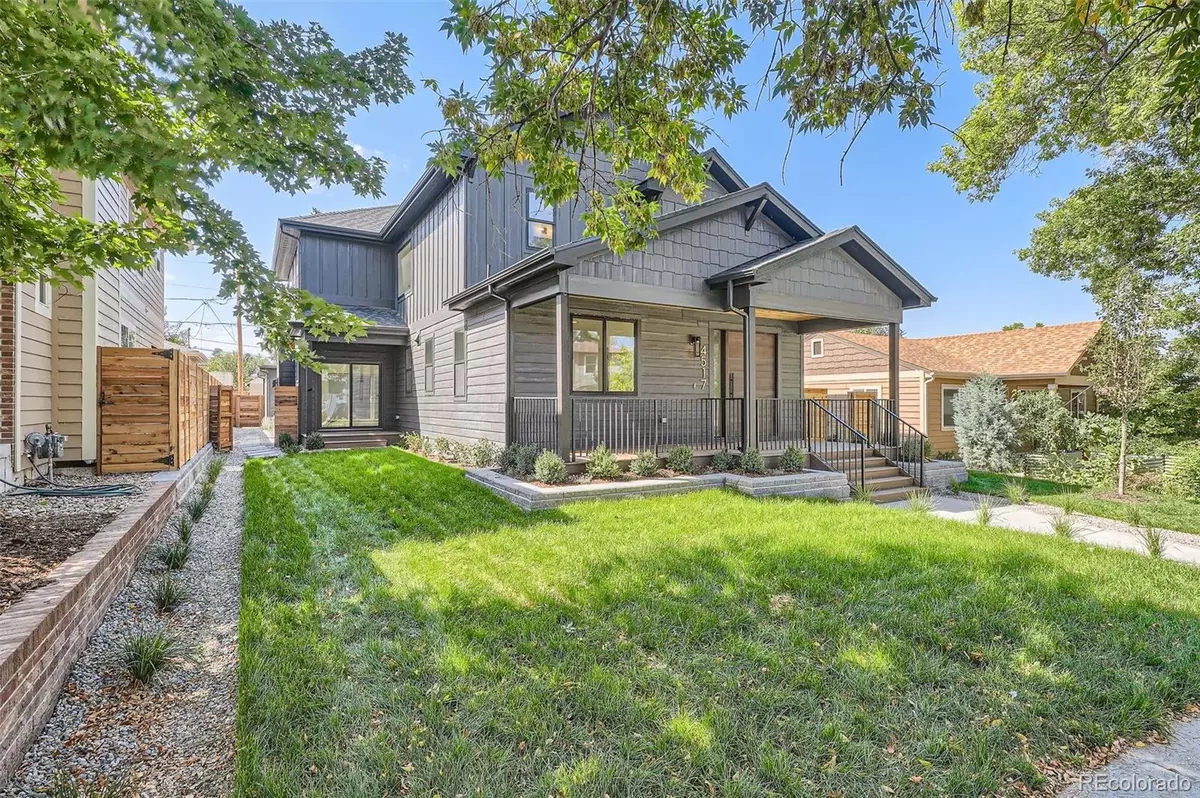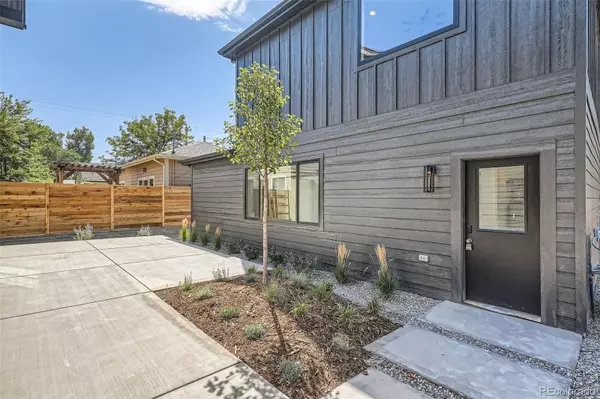$2,165,000
$2,265,000
4.4%For more information regarding the value of a property, please contact us for a free consultation.
6 Beds
6 Baths
3,980 SqFt
SOLD DATE : 11/05/2024
Key Details
Sold Price $2,165,000
Property Type Single Family Home
Sub Type Single Family Residence
Listing Status Sold
Purchase Type For Sale
Square Footage 3,980 sqft
Price per Sqft $543
Subdivision Berkeley
MLS Listing ID 8410560
Sold Date 11/05/24
Bedrooms 6
Full Baths 2
Three Quarter Bath 4
HOA Y/N No
Abv Grd Liv Area 3,102
Originating Board recolorado
Year Built 2024
Annual Tax Amount $3,768
Tax Year 2023
Lot Size 6,098 Sqft
Acres 0.14
Property Description
Meticulously crafted new custom home with ADU nestled in the heart of Berkeley. Main level boasts a chef's dream kitchen featuring massive quartz waterfall island, dining area offers built-ins, wine-beverage fridges and seamlessly flows into the expansive great room centered around linear fireplace accent wall, dual outdoor spaces create an inviting indoor-outdoor living experience, private study, large laundry-mudroom, guest bath with walk-in shower complete the main level. Upper level includes primary suite complete with spa-inspired bath, two additional bedroom suites, convenient second laundry. Lower level provides a spacious entertainment area, two bedrooms, guest bathroom, and ample storage space. Outside has professional landscaping, covered deck, expansive backyard patio, and fenced yard. Finished, heated three-car garage for convenient parking. New Accessory Dwelling Unit featuring a spacious living area, kitchen, one bedroom and one bathroom. Discover the charm of the Berkley-Tennyson neighborhoods or an outing to nearby Berkeley Lake and Rocky Mountain Lake Parks. Regis University Campus is also conveniently located just a mile away. Easy access to downtown Denver, I-25, and I-70.
Location
State CO
County Denver
Zoning U-SU-C1
Rooms
Basement Finished, Full, Interior Entry
Interior
Interior Features Built-in Features, Ceiling Fan(s), Eat-in Kitchen, Entrance Foyer, Five Piece Bath, High Ceilings, Kitchen Island, Open Floorplan, Quartz Counters, Radon Mitigation System, Utility Sink, Vaulted Ceiling(s), Walk-In Closet(s)
Heating Forced Air, Natural Gas
Cooling Central Air
Flooring Carpet, Tile, Vinyl, Wood
Fireplaces Type Gas, Living Room
Fireplace N
Appliance Bar Fridge, Dishwasher, Disposal, Microwave, Oven, Range, Range Hood, Refrigerator, Tankless Water Heater
Exterior
Exterior Feature Gas Valve, Private Yard
Parking Features Exterior Access Door, Finished, Heated Garage
Garage Spaces 3.0
Fence Partial
Utilities Available Cable Available, Electricity Connected, Natural Gas Connected
Roof Type Composition
Total Parking Spaces 3
Garage No
Building
Lot Description Level
Sewer Public Sewer
Water Public
Level or Stories Two
Structure Type Cement Siding,Frame
Schools
Elementary Schools Centennial
Middle Schools Skinner
High Schools North
School District Denver 1
Others
Senior Community No
Ownership Individual
Acceptable Financing Cash, Conventional, Jumbo, VA Loan
Listing Terms Cash, Conventional, Jumbo, VA Loan
Special Listing Condition None
Read Less Info
Want to know what your home might be worth? Contact us for a FREE valuation!

Our team is ready to help you sell your home for the highest possible price ASAP

© 2024 METROLIST, INC., DBA RECOLORADO® – All Rights Reserved
6455 S. Yosemite St., Suite 500 Greenwood Village, CO 80111 USA
Bought with KENTWOOD REAL ESTATE DTC, LLC
"My job is to find and attract mastery-based agents to the office, protect the culture, and make sure everyone is happy! "







