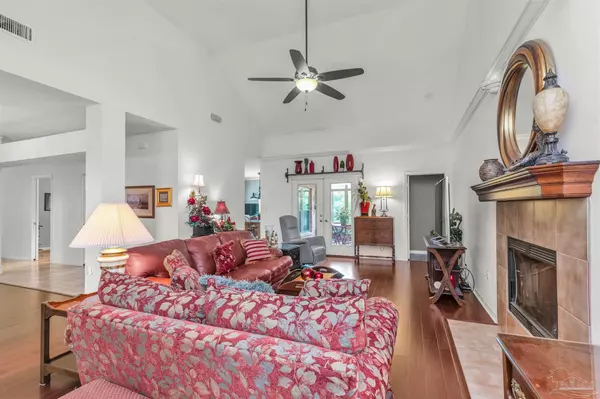Bought with Outside Area Selling Agent • PAR Outside Area Listing Office
$467,000
$467,000
For more information regarding the value of a property, please contact us for a free consultation.
3 Beds
2 Baths
2,298 SqFt
SOLD DATE : 10/23/2024
Key Details
Sold Price $467,000
Property Type Single Family Home
Sub Type Single Family Residence
Listing Status Sold
Purchase Type For Sale
Square Footage 2,298 sqft
Price per Sqft $203
Subdivision Holley By The Sea
MLS Listing ID 652304
Sold Date 10/23/24
Style Traditional
Bedrooms 3
Full Baths 2
HOA Fees $42/ann
HOA Y/N Yes
Originating Board Pensacola MLS
Year Built 1996
Lot Size 0.580 Acres
Acres 0.58
Property Description
Welcome to 2600 Cove Road in Navarre, FL. This 3-bedroom, 2-bath home offers 2,298 sq. ft. of comfortable living space on a stunning .58-acre corner lot in the desirable Holley by the Sea community. The spacious family room features, soaring 25-foot ceilings, a wood-burning fireplace, and elegant hard wood floors. The centrally located kitchen is bathed in natural light from solar tubes and offers stainless appliances and newer cabinets with granite countertops. Dining options include a formal dining room as well as a spacious breakfast area. The primary bedroom features an ensuite bathroom with a double vanity, a separate shower, and a walk-in closet with custom storage. The split-bedroom plan ensures privacy for the primary suite, while the additional bedrooms both generously sized are located on the opposite side of the home. A bonus room, currently set up as a wet bar, offers flexibility for various uses. The 350 sq. ft. sunroom is accessible from the family room, breakfast nook, or the primary bedroom. With views of the beautifully landscaped backyard, its the perfect spot to unwind year round. Built for comfort and durability, this home is equipped with storm-rated windows for added peace of mind, and plantation shutters provide privacy and a touch of class and elegance. The absence of carpet provides easy maintenance, and landscaped front and backyards enhance the curb appeal and provide plenty of outdoor space for activities or gardening enthusiasts. Located in the sought-after Holley by the Sea community, just a 4-minute drive to The Club at Hidden Creek Golf Course, you'll have access to pools, a fitness center, tennis courts, and more. With its proximity to local beaches, shopping, and top-rated schools, this home offers the ideal blend of luxury living and outdoor recreation.
Location
State FL
County Santa Rosa
Zoning Res Single
Rooms
Other Rooms Yard Building
Dining Room Breakfast Room/Nook, Formal Dining Room
Kitchen Updated, Granite Counters
Interior
Interior Features Baseboards, Cathedral Ceiling(s), Ceiling Fan(s), Crown Molding, High Ceilings, Recessed Lighting, Walk-In Closet(s), Wet Bar, Bonus Room
Heating Heat Pump, Central, Fireplace(s)
Cooling Heat Pump, Central Air, Ceiling Fan(s)
Flooring Hardwood, Tile
Fireplace true
Appliance Electric Water Heater, Dryer, Washer, Built In Microwave, Dishwasher, Microwave, Refrigerator, Self Cleaning Oven
Exterior
Exterior Feature Fire Pit, Irrigation Well, Lawn Pump, Satellite Dish, Sprinkler, Rain Gutters
Parking Features 2 Car Garage, Side Entrance, Garage Door Opener
Garage Spaces 2.0
Fence Back Yard, Partial
Pool None
Community Features Pool, Dock, Fitness Center, Picnic Area
Utilities Available Cable Available
View Y/N No
Roof Type Shingle
Total Parking Spaces 2
Garage Yes
Building
Lot Description Corner Lot
Faces From US-98 head North on Coral St. Turn right onto Coral St. Turn left onto Manatee St. Turn right onto Citrus Dr. Turn left onto Cove Rd. Home will be on the right
Story 1
Water Public
Structure Type Brick
New Construction No
Others
HOA Fee Include Association,Management,Recreation Facility
Tax ID 182S261920155000310
Security Features Smoke Detector(s)
Read Less Info
Want to know what your home might be worth? Contact us for a FREE valuation!

Our team is ready to help you sell your home for the highest possible price ASAP
"My job is to find and attract mastery-based agents to the office, protect the culture, and make sure everyone is happy! "







