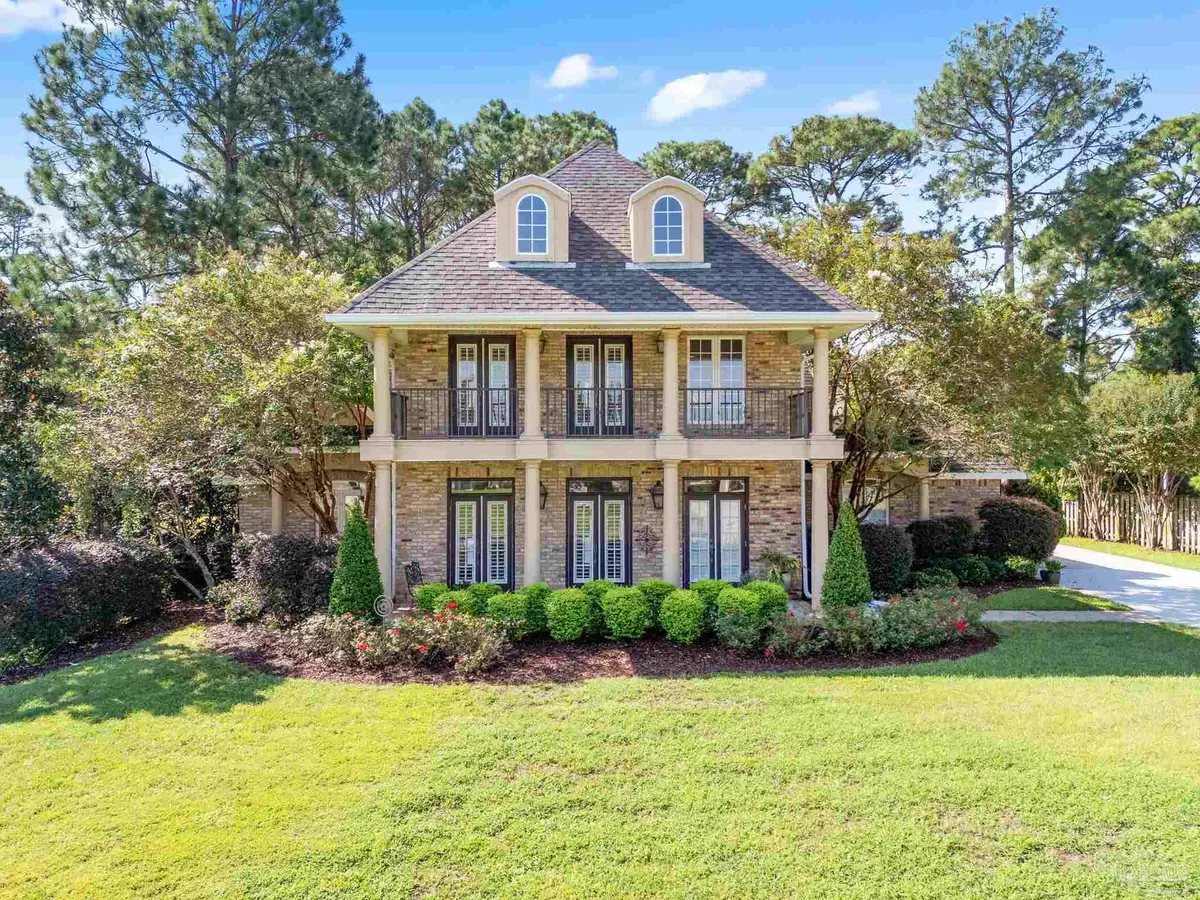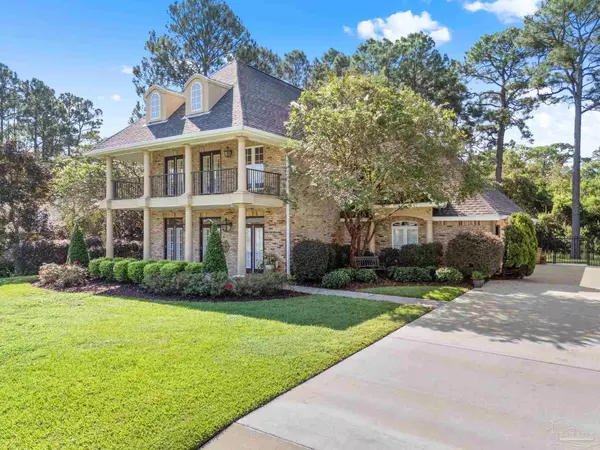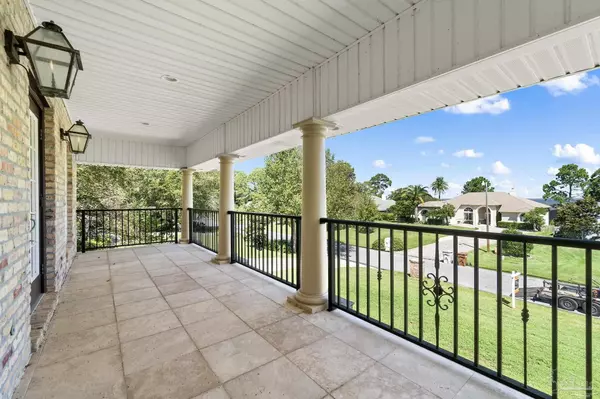Bought with William Sheffield • Bill Sheffield Realty
$660,000
$639,000
3.3%For more information regarding the value of a property, please contact us for a free consultation.
3 Beds
2.5 Baths
2,101 SqFt
SOLD DATE : 10/22/2024
Key Details
Sold Price $660,000
Property Type Single Family Home
Sub Type Single Family Residence
Listing Status Sold
Purchase Type For Sale
Square Footage 2,101 sqft
Price per Sqft $314
Subdivision Paradise Bay
MLS Listing ID 652724
Sold Date 10/22/24
Style Colonial
Bedrooms 3
Full Baths 2
Half Baths 1
HOA Fees $4/ann
HOA Y/N Yes
Originating Board Pensacola MLS
Year Built 2006
Lot Size 0.400 Acres
Acres 0.4
Lot Dimensions 90x192
Property Description
This stately Colonial-style pool home with water views in highly desirable Paradise Bay is a perfect combination of location and thoughtful design. From the reclaimed Chicago Brick exterior to the picturesque backyard, this home is truly move-in-ready. The main floor's wide plank pine hardwoods, neutral color palette, custom lighting, arched doorways, walls of windows, and architectural columns, create a sense of modern elegance. Anchored by a 26' island, the gourmet kitchen is truly the heart of the home. Appointed with Travertine countertops, 18' ceiling, cherry shaker style cabinetry, stainless Kitchenaide architect series appliances, 48” commercial grade dual oven with 8 burner gas cooktop, canopy vent hood, multi-draw dishwasher, and wine refrigerator. The generous amount of storage, prep surface and seating creates a contemporary and inviting space for cooking and entertaining. Adjacent to the dining room, the main floor master suite is a true retreat, while the spa-like ensuite bath features dual vanities, two walk-in closets, jetted tub, and shower with contemporary tile surround and frameless glass door. Each additional light-filled upper bedroom with shared jack-n-jill bathroom mirrors the home's high end design aesthetic. With pool or Bay views, each bedroom offers flexibility for those in need of space for guests, home office, or workout area. The Gunite pool with safety fence, alarm and invisible perimeter fence is ideal for hosting or relaxing. This Aurora Grand Energy Efficient Home Award Winner features Geothermal heating, tri-zone cooling system, automated dual temperature HVAC zones, programmable security system with integrated smoke detectors and Rainbird automatic sprinkler system, while the oversized garage offers ample space for vehicles and storage. Only minutes to shopping, restaurants, hospital/medical centers, Gulf Breeze Proper and the emerald green waters of Pensacola Beach and only steps to the private community beach park.
Location
State FL
County Santa Rosa
Zoning Res Single
Rooms
Dining Room Breakfast Bar, Eat-in Kitchen, Formal Dining Room
Kitchen Not Updated, Kitchen Island, Pantry, Stone Counters
Interior
Interior Features Baseboards, Bookcases, Cathedral Ceiling(s), Ceiling Fan(s), Crown Molding, High Ceilings, High Speed Internet, Recessed Lighting, Walk-In Closet(s)
Heating Hot Water
Cooling Water Source Heat Pump
Flooring Hardwood, Marble, Wood, Tile, Carpet
Fireplace true
Appliance Electric Water Heater, Wine Cooler, Built In Microwave, Dishwasher, Disposal, Double Oven, Refrigerator, Self Cleaning Oven
Exterior
Exterior Feature Balcony, Sprinkler, Rain Gutters
Parking Features 2 Car Garage, Oversized, Side Entrance, Garage Door Opener
Garage Spaces 2.0
Fence Partial
Pool Fenced, Gunite, In Ground, Salt Water
Utilities Available Cable Available
View Y/N Yes
View Bay, Water
Roof Type Shingle
Total Parking Spaces 2
Garage Yes
Building
Lot Description Central Access, Interior Lot
Faces US 98 E to Portside Drive, Right on Paradise Bay Drive, home on left.
Story 2
Water Public
Structure Type Frame
New Construction No
Others
HOA Fee Include Association
Tax ID 282S28302000H000630
Security Features Security System,Smoke Detector(s)
Read Less Info
Want to know what your home might be worth? Contact us for a FREE valuation!

Our team is ready to help you sell your home for the highest possible price ASAP
"My job is to find and attract mastery-based agents to the office, protect the culture, and make sure everyone is happy! "







