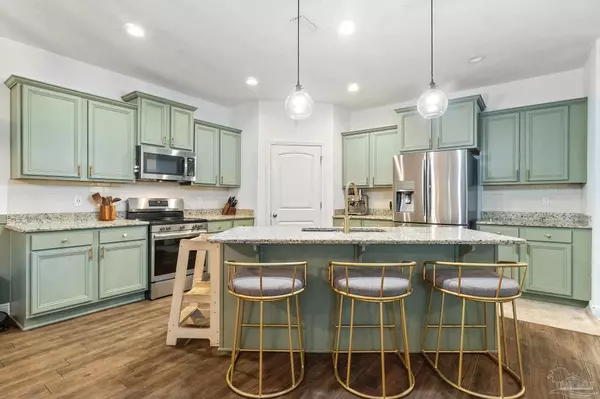Bought with Hollee Thornton • Emerald Coast Realty Pros
$480,000
$499,988
4.0%For more information regarding the value of a property, please contact us for a free consultation.
4 Beds
2 Baths
2,533 SqFt
SOLD DATE : 10/16/2024
Key Details
Sold Price $480,000
Property Type Single Family Home
Sub Type Single Family Residence
Listing Status Sold
Purchase Type For Sale
Square Footage 2,533 sqft
Price per Sqft $189
Subdivision Abernathy
MLS Listing ID 649771
Sold Date 10/16/24
Style Contemporary
Bedrooms 4
Full Baths 2
HOA Fees $25/ann
HOA Y/N Yes
Originating Board Pensacola MLS
Year Built 2017
Lot Size 0.330 Acres
Acres 0.33
Property Description
***VA Assumable loan available*** Newer home with modern-chic pallet! Nestled in the community of Abernathy, this home offers an open floor plan with high ceilings, an modern electric fireplace, and completely built-out office and master closet, and beautiful archways! You'll enjoy the screened porch with 180-degree views of the private back yard. The kitchen comes equipped with ample cabinet storage and pantry, an island breakfast bar with seating for 5, granite countertops, a smooth-top stove, and a fridge with an ice and water dispenser. With the split floor plan, you'll have privacy for the primary suite, located to the rear of the home just off of the living space. The primary suite is suitable for a king-sized bed and has been painted in warm and soothing natural greens. The bathroom has a double granite vanity with a luxurious garden tub, a separate shower, and a walk-in closet that is built out to impress the fashion lover at heart. The 3 additional bedrooms and full bath sit just off of the welcoming foyer, each of adequate space all their own. Located 3 miles to the shopping and dining amenities of Five Points, and just over a mile from Benny Russell Park. Check out our full video tour on MLS and YouTube.
Location
State FL
County Santa Rosa
Zoning Res Single
Rooms
Dining Room Breakfast Bar, Breakfast Room/Nook, Eat-in Kitchen, Kitchen/Dining Combo, Living/Dining Combo
Kitchen Updated, Granite Counters, Kitchen Island, Pantry
Interior
Interior Features Storage, Baseboards, Bookcases, Ceiling Fan(s), Chair Rail, Crown Molding, High Speed Internet, Recessed Lighting, Walk-In Closet(s), Bonus Room, Office/Study
Heating Central, Fireplace(s)
Cooling Central Air, Ceiling Fan(s)
Flooring Tile, Carpet, Simulated Wood
Fireplaces Type Electric
Fireplace true
Appliance Electric Water Heater, Built In Microwave, Dishwasher, Disposal, Microwave, Refrigerator
Exterior
Exterior Feature Irrigation Well, Sprinkler
Parking Features 2 Car Garage, Side Entrance
Garage Spaces 2.0
Fence Back Yard, Privacy
Pool None
Community Features Sidewalks
Utilities Available Cable Available
View Y/N No
Roof Type Shingle,Gable,Hip
Total Parking Spaces 4
Garage Yes
Building
Lot Description Interior Lot
Faces From Hwy 90 in Pace go North on W Spencerfield Rd. Left on Abernathy Dr, Left on S Cambridge Way. Property will be on the Right.
Story 1
Water Public
Structure Type Frame
New Construction No
Others
HOA Fee Include Association
Tax ID 282N29000100E000420
Security Features Smoke Detector(s)
Read Less Info
Want to know what your home might be worth? Contact us for a FREE valuation!

Our team is ready to help you sell your home for the highest possible price ASAP
"My job is to find and attract mastery-based agents to the office, protect the culture, and make sure everyone is happy! "







