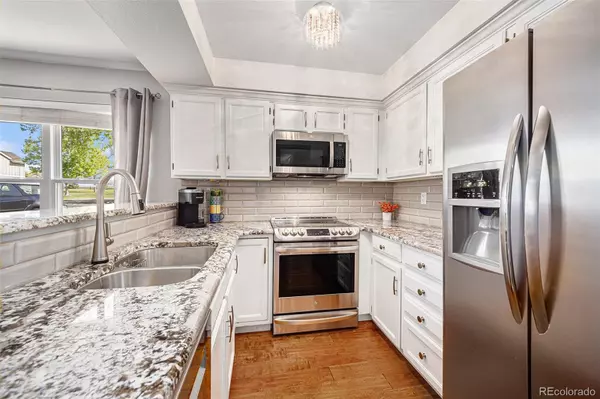$503,000
$525,000
4.2%For more information regarding the value of a property, please contact us for a free consultation.
4 Beds
4 Baths
2,184 SqFt
SOLD DATE : 10/03/2024
Key Details
Sold Price $503,000
Property Type Townhouse
Sub Type Townhouse
Listing Status Sold
Purchase Type For Sale
Square Footage 2,184 sqft
Price per Sqft $230
Subdivision Sunset Ridge
MLS Listing ID 8832476
Sold Date 10/03/24
Bedrooms 4
Full Baths 1
Half Baths 1
Three Quarter Bath 2
Condo Fees $68
HOA Fees $68/mo
HOA Y/N Yes
Abv Grd Liv Area 1,470
Originating Board recolorado
Year Built 1983
Annual Tax Amount $3,294
Tax Year 2023
Lot Size 1,742 Sqft
Acres 0.04
Property Description
If you've been searching for your dream home, stop looking—you just found it. Immaculate, updated 4 bedroom, 3.5 bath end unit with incredible natural light throughout the home and finished basement! If you love to entertain, this home is for you. When you walk in, you're greeted by soaring vaulted ceilings with an abundance of natural light in the freshly painted great room. Gourmet kitchen with stainless appliances (including new high-end Bosch dishwasher and microwave) and granite counters. Cozy private patio off the dining room. Attached two-car garage. New $14,000 Carrier HVAC system. Spacious main floor flows from living room and dining room and open to kitchen. Master suite upstairs and in the basement. Large family room in basement is great for weekend football gatherings or movie nights. Beautiful wood floors on main level along with a living room fireplace. Just steps from a neighborhood park with a playground and tennis courts for you to enjoy. The trail system is practically out your front door and spans miles. Enjoy all the amenities of Ken Caryl Ranch w/ thousands of acres of open space, shops, restaurants, golf & parks. Easy access to E470 and I-70 for mountain weekend getaways or Downtown adventures.
Location
State CO
County Jefferson
Zoning P-D
Rooms
Basement Finished, Full
Interior
Interior Features Granite Counters, Open Floorplan, Radon Mitigation System, Vaulted Ceiling(s)
Heating Forced Air
Cooling Central Air
Flooring Carpet, Vinyl, Wood
Fireplaces Number 1
Fireplaces Type Living Room, Wood Burning
Fireplace Y
Appliance Dishwasher, Disposal, Dryer, Microwave, Oven, Refrigerator, Washer
Exterior
Garage Spaces 2.0
Utilities Available Cable Available, Electricity Connected, Natural Gas Connected
Roof Type Composition
Total Parking Spaces 2
Garage Yes
Building
Lot Description Corner Lot
Sewer Public Sewer
Water Public
Level or Stories Two
Structure Type Brick,Frame,Wood Siding
Schools
Elementary Schools Shaffer
Middle Schools Falcon Bluffs
High Schools Chatfield
School District Jefferson County R-1
Others
Senior Community No
Ownership Individual
Acceptable Financing 1031 Exchange, Cash, Conventional, FHA, VA Loan
Listing Terms 1031 Exchange, Cash, Conventional, FHA, VA Loan
Special Listing Condition None
Read Less Info
Want to know what your home might be worth? Contact us for a FREE valuation!

Our team is ready to help you sell your home for the highest possible price ASAP

© 2024 METROLIST, INC., DBA RECOLORADO® – All Rights Reserved
6455 S. Yosemite St., Suite 500 Greenwood Village, CO 80111 USA
Bought with H & H Family Real Estate
"My job is to find and attract mastery-based agents to the office, protect the culture, and make sure everyone is happy! "







