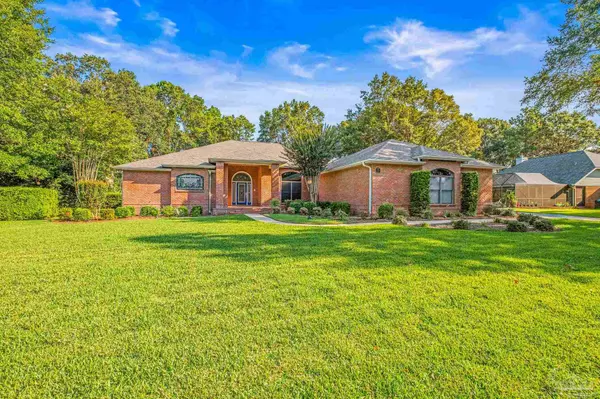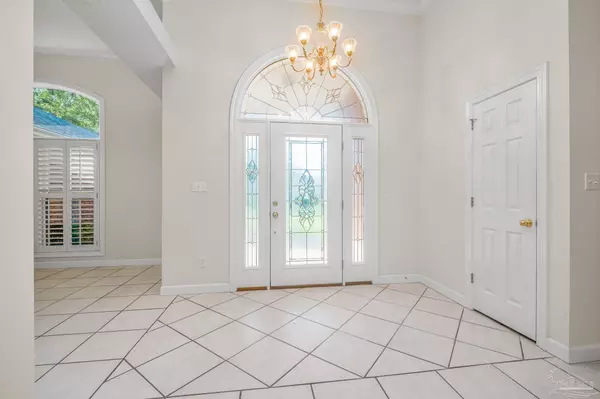Bought with Pete Morgan • Service Matters Realty, Inc.
$560,000
$572,500
2.2%For more information regarding the value of a property, please contact us for a free consultation.
3 Beds
3 Baths
3,629 SqFt
SOLD DATE : 09/24/2024
Key Details
Sold Price $560,000
Property Type Single Family Home
Sub Type Single Family Residence
Listing Status Sold
Purchase Type For Sale
Square Footage 3,629 sqft
Price per Sqft $154
Subdivision Stonebrook Village
MLS Listing ID 650371
Sold Date 09/24/24
Style Traditional
Bedrooms 3
Full Baths 3
HOA Fees $109/ann
HOA Y/N Yes
Originating Board Pensacola MLS
Year Built 2000
Lot Size 0.640 Acres
Acres 0.64
Property Description
This amazing home is waiting for you! The house is move in ready and will accommodate most needs. There is a formal dining room off the kitchen and a cozy den with a gas fireplace. The back porch has recently been converted, adding an additional 300 square feet of living space. It makes a wonderful playroom, sunroom or whatever will best serve your needs. Just off the den is the master suite with its spacious bathroom and bedroom. The closet is extremely generous too. There are two additional bedrooms and a full bath on the front side of the house. When you pass through the kitchen and breakfast area, you enter an area that is perfect for a guest suite. There is another living area, fireplace, full bath and a bedroom without a closet. Opening off the bedroom is a private screened porch. You will want to take an extra minute to admire the laundry room that is the size of a bedroom! The two car garage also has a golf cart garage. There is a whole house vac, that conveys as is, since it has to been used in a few years. The .64 acre lot offers plenty of room to add your own pool or you can enjoy the community pool, tennis courts and clubhouse. Call today and let's take a look!
Location
State FL
County Santa Rosa
Zoning Res Single
Rooms
Dining Room Breakfast Bar, Breakfast Room/Nook, Formal Dining Room
Kitchen Not Updated, Kitchen Island, Pantry, Desk
Interior
Interior Features Baseboards, Bookcases, Ceiling Fan(s), High Ceilings, In-Law Floorplan, Walk-In Closet(s), Central Vacuum, Sun Room, Guest Room/In Law Suite
Heating Geothermal
Cooling Geothermal
Flooring Tile, Carpet
Fireplaces Type Two or More
Fireplace true
Appliance Tankless Water Heater, Dishwasher
Exterior
Exterior Feature Sprinkler, Rain Gutters
Parking Features 2 Car Garage, Golf Cart Garage, Side Entrance, Garage Door Opener
Garage Spaces 2.0
Pool None
Community Features Pool, Tennis Court(s)
Utilities Available Underground Utilities
View Y/N No
Roof Type Shingle
Total Parking Spaces 2
Garage Yes
Building
Lot Description Central Access
Faces Turn into Stonebrook, turn left on Greystone, house is on the right
Story 1
Water Public
Structure Type Frame
New Construction No
Others
HOA Fee Include Association
Tax ID 312N29527400Q000010
Read Less Info
Want to know what your home might be worth? Contact us for a FREE valuation!

Our team is ready to help you sell your home for the highest possible price ASAP
"My job is to find and attract mastery-based agents to the office, protect the culture, and make sure everyone is happy! "







