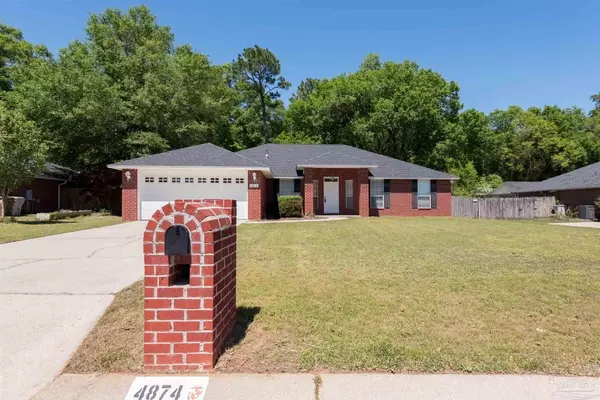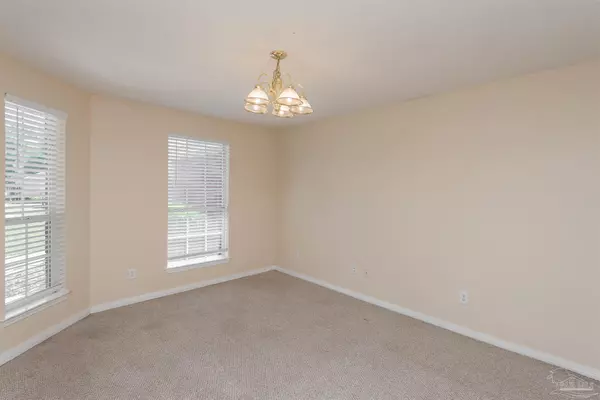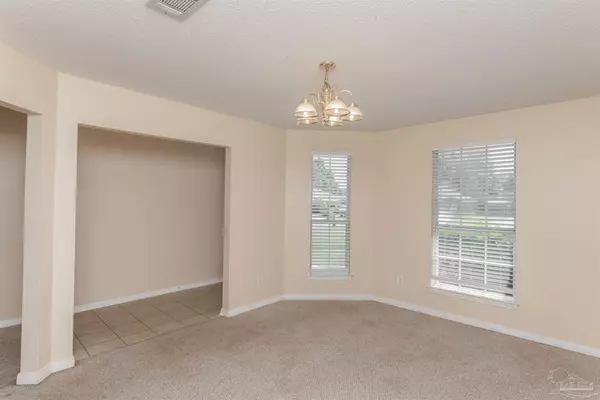Bought with Vicki Hodges • Levin Rinke Realty
$349,000
$349,000
For more information regarding the value of a property, please contact us for a free consultation.
4 Beds
3 Baths
2,275 SqFt
SOLD DATE : 09/24/2024
Key Details
Sold Price $349,000
Property Type Single Family Home
Sub Type Single Family Residence
Listing Status Sold
Purchase Type For Sale
Square Footage 2,275 sqft
Price per Sqft $153
Subdivision Brentwood
MLS Listing ID 643235
Sold Date 09/24/24
Style Contemporary
Bedrooms 4
Full Baths 3
HOA Fees $13/ann
HOA Y/N Yes
Originating Board Pensacola MLS
Year Built 2005
Lot Size 0.320 Acres
Acres 0.32
Property Description
Nestled within a serene and inviting neighborhood, this charming residence offers a tranquil retreat for you and your family. ** New carpet installing mid September** Boasting 4 bedrooms and 3 full bathrooms, this home provides ample space and comfort for everyday living. Situated on a spacious lot, the property features a large eat-in kitchen with a center island, perfect for casual meals and gatherings. The primary bedroom suite offers a relaxing escape with its spacious layout, dual sinks, separate shower and tub, and two walk-in closets. Additionally, the fourth bedroom includes its own ensuite bathroom, providing added convenience and privacy for guests or family members. All bedrooms are equipped with ceiling fans, ensuring optimal comfort year-round. The large screened-in porch offers a delightful space to enjoy the outdoors and entertain guests, while the new roof installed in 2022 and new hot water heater installed in 2021 provide added peace of mind. Conveniently located in a desirable area near shopping centers and schools, this home offers easy access to everyday amenities and local attractions. Whether you're relaxing in the comfort of your spacious living areas or exploring the neighborhood, this home is sure to delight with its warmth and charm. Welcome home.
Location
State FL
County Santa Rosa
Zoning Res Single
Rooms
Dining Room Eat-in Kitchen, Kitchen/Dining Combo
Kitchen Not Updated, Kitchen Island, Laminate Counters
Interior
Interior Features Cathedral Ceiling(s), Ceiling Fan(s), In-Law Floorplan, Walk-In Closet(s), Guest Room/In Law Suite
Heating Central, Fireplace(s)
Cooling Central Air, Ceiling Fan(s)
Flooring Tile, Carpet
Fireplace true
Appliance Electric Water Heater, Dishwasher, Refrigerator
Exterior
Exterior Feature Sprinkler
Parking Features 2 Car Garage
Garage Spaces 2.0
Fence Back Yard
Pool None
Utilities Available Cable Available
View Y/N No
Roof Type Shingle
Total Parking Spaces 2
Garage Yes
Building
Lot Description Interior Lot
Faces From Hwy 90, turn left on Chumuckla Hwy, Right on Giddens Rd, Right on Timber Ridge Dr, left on Broadleaf Dr, House on the left.
Story 1
Water Public
Structure Type Frame
New Construction No
Others
Tax ID 021N29041100B000400
Read Less Info
Want to know what your home might be worth? Contact us for a FREE valuation!

Our team is ready to help you sell your home for the highest possible price ASAP
"My job is to find and attract mastery-based agents to the office, protect the culture, and make sure everyone is happy! "







