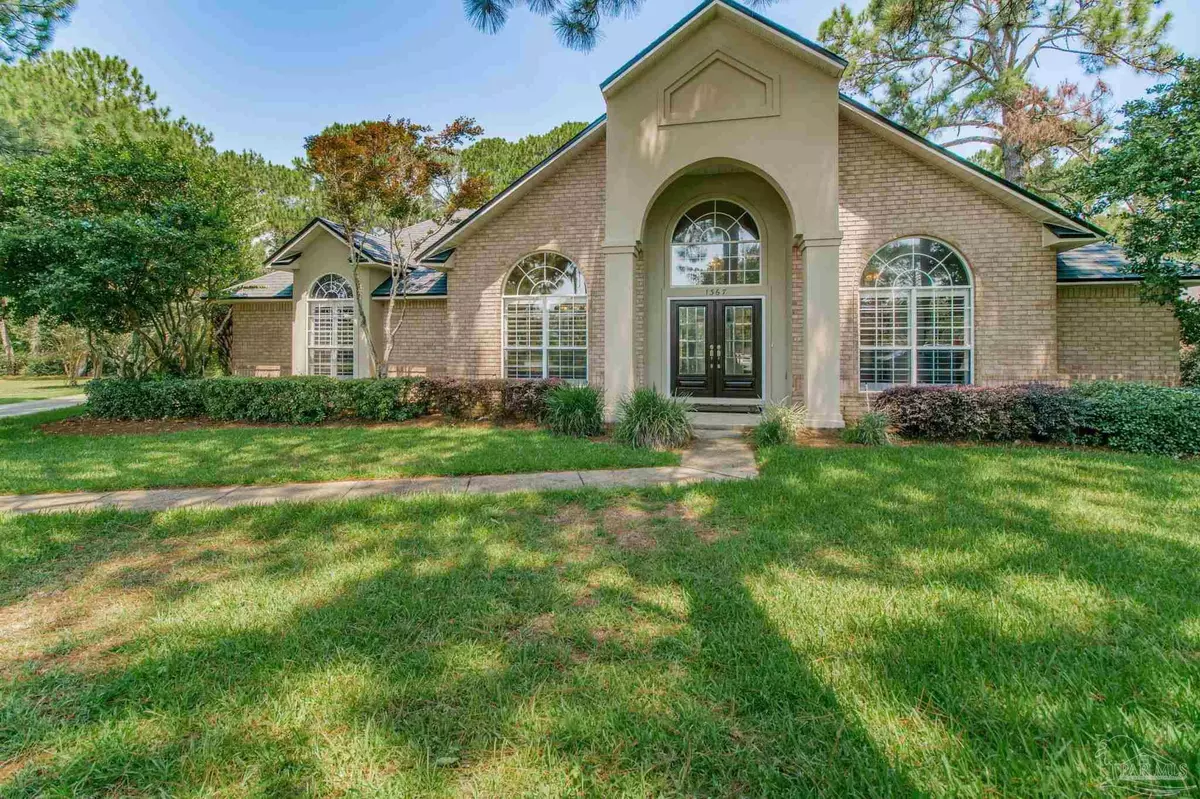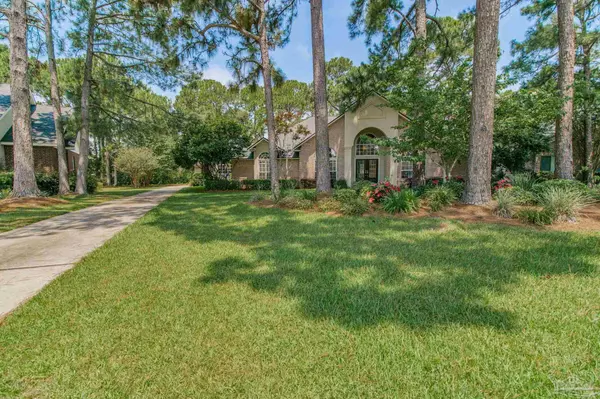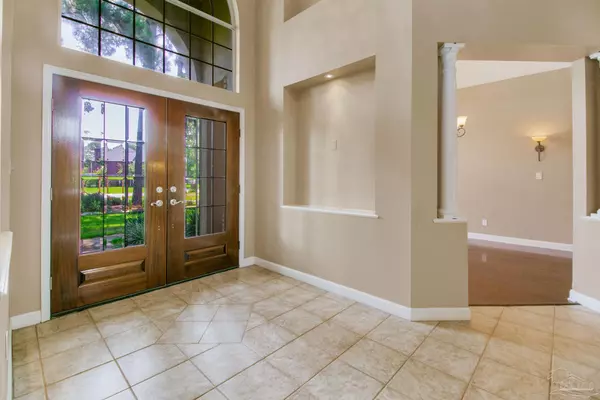Bought with Gail Johnsey • EXP Realty LLC
$675,000
$699,900
3.6%For more information regarding the value of a property, please contact us for a free consultation.
4 Beds
2.5 Baths
2,871 SqFt
SOLD DATE : 09/06/2024
Key Details
Sold Price $675,000
Property Type Single Family Home
Sub Type Single Family Residence
Listing Status Sold
Purchase Type For Sale
Square Footage 2,871 sqft
Price per Sqft $235
Subdivision Players Club East
MLS Listing ID 639256
Sold Date 09/06/24
Style Contemporary
Bedrooms 4
Full Baths 2
Half Baths 1
HOA Fees $31/ann
HOA Y/N Yes
Originating Board Pensacola MLS
Year Built 1992
Lot Size 0.490 Acres
Acres 0.49
Lot Dimensions 67 x 237 x 90 x 76 x 173
Property Description
Discover the allure of this stunning single-story custom home nestled along the 12th tee box in the prestigious Players Club neighborhood of Tiger Point. As you step into the foyer, you'll be captivated by the grandeur of 15-foot ceilings and an abundance of natural light streaming through leaded glass doors and transom windows, accentuating the custom art niches. This 4-bedroom residence, spanning over 2800 sq ft, boasts a formal dining and living room, complemented by a generously sized family room. The updated eat-in kitchen is a culinary delight, featuring quartz countertops and soft-close custom cabinetry. Adjacent to the kitchen, a convenient laundry room awaits, equipped with ample custom shelves for storage. The sunken living room impresses with soaring ceilings, a cozy wood-burning fireplace, and panoramic views of the expansive backyard and the adjacent golf course. The spacious family room adds to the charm with built-in bookshelves, storage cabinets, and a powder room, perfect for entertaining guests. Retreat to the master suite, complete with a large walk-in closet and a cozy sitting area that overlooks the backyard. The master bath is a masterpiece, featuring a custom-tiled glass shower, a modern deep tub for relaxation, a private water closet, and separate his-and-her vanities. Adjacent to the master suite, one guest bedroom offers flexibility, making it ideal for a private office if desired. The remaining two guest bedrooms are strategically located on the opposite side of the house, ensuring added privacy. Step outside to the oversized, screen-enclosed back porch – a true oasis of relaxation and fellowship. The shaded backyard provides ample space for children and pets to play, offering picturesque views of a tranquil pond adjacent to the golf course. This property seamlessly combines elegance, functionality, and the joys of outdoor living. New roof JAN 2024, HVACs are 2016 & 2021. Make your appointment today!
Location
State FL
County Santa Rosa
Zoning County,Deed Restrictions,Res Single
Rooms
Dining Room Breakfast Bar, Breakfast Room/Nook, Eat-in Kitchen, Formal Dining Room
Kitchen Updated
Interior
Interior Features Baseboards, Bookcases, Cathedral Ceiling(s), Ceiling Fan(s), High Ceilings, High Speed Internet, Plant Ledges, Recessed Lighting, Vaulted Ceiling(s)
Heating Multi Units, Central, Fireplace(s)
Cooling Multi Units, Central Air, Ceiling Fan(s)
Flooring Hardwood, See Remarks, Tile
Fireplace true
Appliance Electric Water Heater, Built In Microwave, Dishwasher, Disposal
Exterior
Exterior Feature Irrigation Well, Lawn Pump, Sprinkler, Rain Gutters
Parking Features 2 Car Garage, Guest, Side Entrance, Garage Door Opener
Garage Spaces 2.0
Fence Partial
Pool None
Utilities Available Cable Available, Underground Utilities
View Y/N Yes
View Pond
Roof Type Shingle,Gable
Total Parking Spaces 2
Garage Yes
Building
Lot Description Interior Lot
Faces Gulf Breeze Pkwy to south on Tiger Point Blvd(East entrance) to left on Madura Rd to left on Players Club Circle. House will be on your left in the first big curve.
Story 1
Water Public
Structure Type Frame
New Construction No
Others
HOA Fee Include Association,Management
Tax ID 272S28321500A000060
Read Less Info
Want to know what your home might be worth? Contact us for a FREE valuation!

Our team is ready to help you sell your home for the highest possible price ASAP
"My job is to find and attract mastery-based agents to the office, protect the culture, and make sure everyone is happy! "







