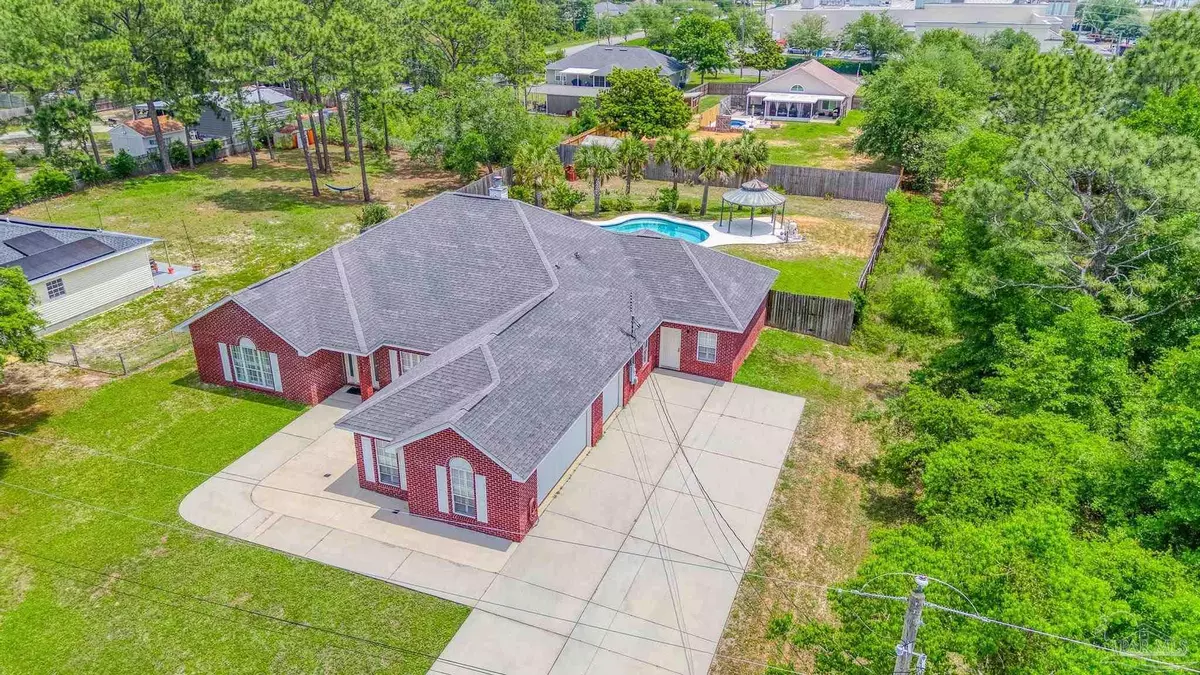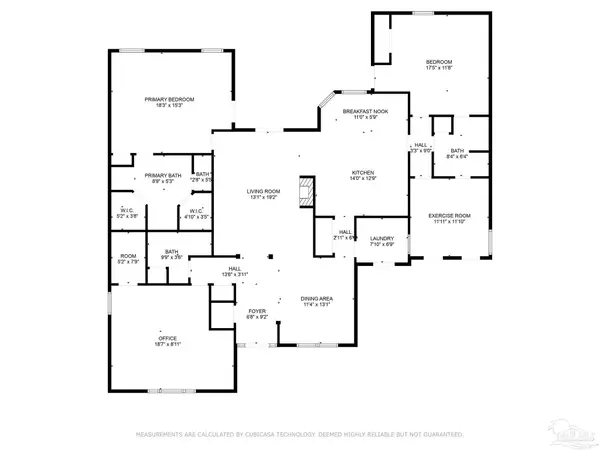Bought with Kira Santos • Levin Rinke Realty
$620,000
$629,900
1.6%For more information regarding the value of a property, please contact us for a free consultation.
4 Beds
3 Baths
2,646 SqFt
SOLD DATE : 08/30/2024
Key Details
Sold Price $620,000
Property Type Single Family Home
Sub Type Single Family Residence
Listing Status Sold
Purchase Type For Sale
Square Footage 2,646 sqft
Price per Sqft $234
Subdivision Leone
MLS Listing ID 646896
Sold Date 08/30/24
Style Ranch,Traditional
Bedrooms 4
Full Baths 3
HOA Y/N No
Originating Board Pensacola MLS
Year Built 2012
Lot Size 0.500 Acres
Acres 0.5
Lot Dimensions 110X197
Property Description
You have heard this a million times - location is everything! This home does not disappoint! This custom built better than new home is on a quiet street and no HOA - with in-ground - HUGE gunite pool - large deck and gazebo - just minutes from Publix, shops, restaurants, parks and the Navarre Beach causeway - you can be parked on the beach in less than 10 minutes - unless there is traffic of course ;-). When you arrive you will first notice the low maintenance landscaping and side-entry 3 gar garage - PLUS extra storage garage with large door to the back yard - great for all of your pool toys and outdoor tools - or it would make an ideal workshop. Bring your boat, RV, camper, trailer - all of it - since there is plenty of room to park it all here. So inside the home all solid floors - no carpet in here - and the 3-way split floorplan - high ceilings - lots of natural light and neutral color scheme. There is a large foyer, formal dining room, great room and kitchen in the heart of this home. The front bedroom is large enough for a second main suite and has a large closet and adjacent bath with a shower. The main suite has a separate shower, garden tub, 2 closets and double vanity. The kitchen features stainless & black appliances including double wall oven and is all electric - with real wood cabinets and granite countertops included on the center island. The other bedrooms have a Jack-n-Jill bath between them and the one used as a gym has a pass-through to the laundry room so it is convenient on laundry days. The large back bedroom has a door to the patio and pool. Speaking of back yard - the pool has lots of lounge areas and ledges for sunning - plus an automatic water leveler to keep the pool water at a consistent depth.
Location
State FL
County Santa Rosa
Zoning County,Res Single,Unrestricted
Rooms
Dining Room Breakfast Bar, Eat-in Kitchen, Formal Dining Room
Kitchen Not Updated, Granite Counters, Pantry
Interior
Interior Features Storage, Baseboards, Ceiling Fan(s), Crown Molding, High Ceilings, High Speed Internet, Smart Thermostat, Guest Room/In Law Suite
Heating Central, Fireplace(s)
Cooling Central Air, Ceiling Fan(s)
Flooring Tile, Simulated Wood
Fireplace true
Appliance Electric Water Heater, Dryer, Washer, Built In Microwave, Dishwasher, Double Oven, Refrigerator, Oven, ENERGY STAR Qualified Dishwasher
Exterior
Exterior Feature Irrigation Well, Lawn Pump, Sprinkler
Parking Features 1 Space/Unit, 3 Car Garage, Guest, Oversized, Side Entrance, Garage Door Opener
Garage Spaces 3.0
Fence Back Yard, Privacy
Pool Gunite, In Ground, Salt Water
Utilities Available Cable Available
View Y/N No
Roof Type Shingle,Hip
Total Parking Spaces 9
Garage Yes
Building
Lot Description Central Access, Interior Lot
Faces HWY 98 TO N ON ANDORRA TO W ON FOURTH ST TO N ON MORELLA - HOME IS ON THE RIGHT.
Story 1
Water Public
Structure Type Brick,Frame
New Construction No
Others
Tax ID 202S262310003000110
Security Features Smoke Detector(s)
Special Listing Condition As Is
Read Less Info
Want to know what your home might be worth? Contact us for a FREE valuation!

Our team is ready to help you sell your home for the highest possible price ASAP
"My job is to find and attract mastery-based agents to the office, protect the culture, and make sure everyone is happy! "







