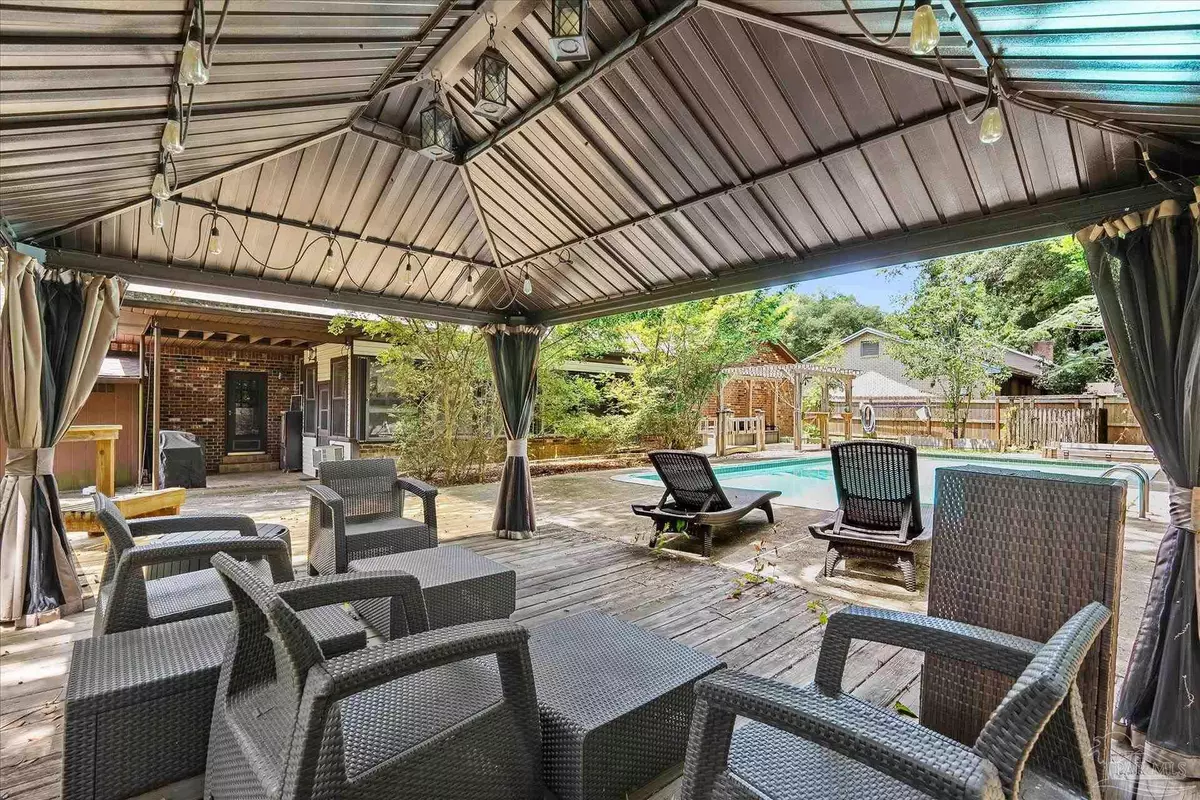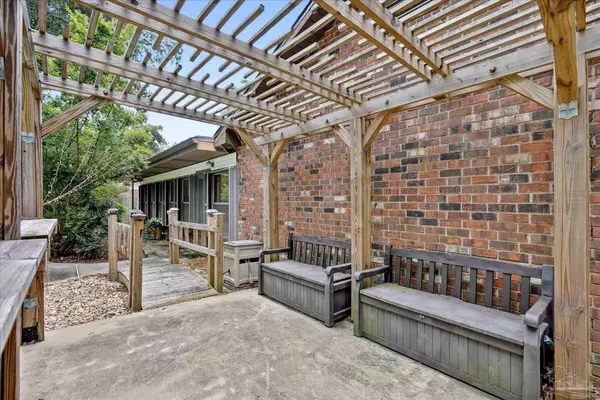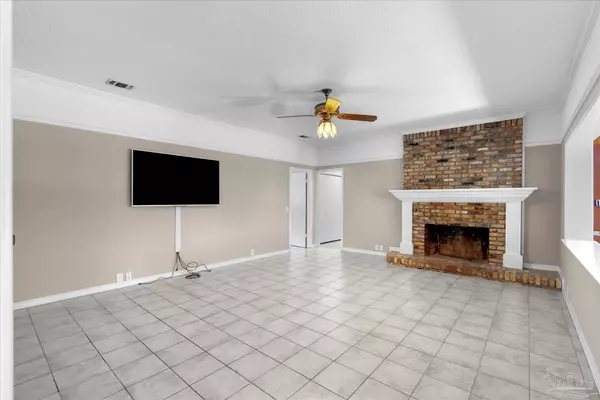Bought with Glen "douglas" Lisenbee • Maritime Realty
$407,000
$409,000
0.5%For more information regarding the value of a property, please contact us for a free consultation.
4 Beds
2 Baths
2,781 SqFt
SOLD DATE : 08/29/2024
Key Details
Sold Price $407,000
Property Type Single Family Home
Sub Type Single Family Residence
Listing Status Sold
Purchase Type For Sale
Square Footage 2,781 sqft
Price per Sqft $146
Subdivision Coventry Estates
MLS Listing ID 644032
Sold Date 08/29/24
Style Contemporary
Bedrooms 4
Full Baths 2
HOA Y/N No
Originating Board Pensacola MLS
Year Built 1972
Lot Size 0.303 Acres
Acres 0.3029
Lot Dimensions 100x130
Property Description
This unique home is a must see with over 2,700 square feet, 4 bedrooms, 2 baths and a large sunroom overlooking a large Gunite swimming pool, this home has it all! The home features 2 living rooms, one has a fireplace and one is a sunken living room, currently used as an office. The living room has tile floors, wood burning brick fireplace and open to the sunroom, letting in lots of natural light. The kitchen has been updated with granite countertops, tiled backsplash and lots of cabinets. The breakfast nook overlooks the sunroom and a view of the backyard. Home includes a formal dining room. One bedroom would make a great craft room with lots of built in cabinets. The hall bathroom has a Retro look with curved tile countertop. The sunroom overlooks the large pool and deck with a Pavilion for outdoor entertaining and relaxing. An oversized garage with laundry hookup. Roof replaced in 2024 and includes solar panels to reduce electricity bill. Includes mounted TVs, pool table, patio furniture. The home has been rewired, the roof was replaced in March of 2024, water heater in 2015 & solar panels.
Location
State FL
County Escambia
Zoning City
Rooms
Dining Room Breakfast Room/Nook, Formal Dining Room
Kitchen Updated, Granite Counters
Interior
Interior Features High Speed Internet, Sun Room
Heating Central
Cooling Central Air
Flooring Tile, Carpet
Fireplace true
Appliance Electric Water Heater, Dishwasher, Double Oven, Refrigerator
Exterior
Exterior Feature Sprinkler, Rain Gutters
Parking Features 2 Car Garage, Garage Door Opener
Garage Spaces 2.0
Fence Privacy
Pool Gunite, In Ground
View Y/N No
Roof Type Shingle
Total Parking Spaces 4
Garage Yes
Building
Lot Description Interior Lot
Faces From Hwy 90 (a/k/a 9 Mile Rd.) Go North on Scenic Hwy (also Alt 90) about 3 miles to right/West onto Yarmouth. House will be on your left.
Story 1
Water Public
Structure Type Frame
New Construction No
Others
Tax ID 051S293000000020
Security Features Smoke Detector(s)
Read Less Info
Want to know what your home might be worth? Contact us for a FREE valuation!

Our team is ready to help you sell your home for the highest possible price ASAP

"My job is to find and attract mastery-based agents to the office, protect the culture, and make sure everyone is happy! "







