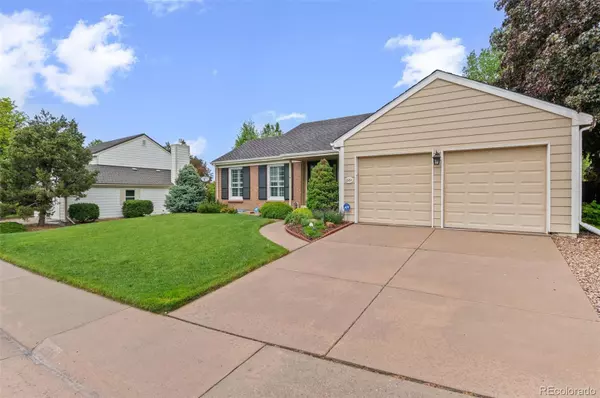$785,000
$799,000
1.8%For more information regarding the value of a property, please contact us for a free consultation.
4 Beds
3 Baths
2,363 SqFt
SOLD DATE : 08/29/2024
Key Details
Sold Price $785,000
Property Type Single Family Home
Sub Type Single Family Residence
Listing Status Sold
Purchase Type For Sale
Square Footage 2,363 sqft
Price per Sqft $332
Subdivision Homestead In The Willows
MLS Listing ID 8108022
Sold Date 08/29/24
Style Contemporary
Bedrooms 4
Full Baths 1
Half Baths 1
Three Quarter Bath 1
Condo Fees $1,552
HOA Fees $129/ann
HOA Y/N Yes
Abv Grd Liv Area 1,994
Originating Board recolorado
Year Built 1976
Annual Tax Amount $4,298
Tax Year 2022
Lot Size 8,276 Sqft
Acres 0.19
Property Description
Welcome home to 6984 S. Olive Way, nestled in the vibrant Homestead in the Willows community! This beautiful home offers the best of both indoor and outdoor living, surrounded by mature landscaping and gorgeous trees in the backyard. Step inside to discover stunning hardwood floors and newer carpet and paint throughout. The plantation shutters and new light fixtures add a touch of modern elegance to every room. Enjoy the spacious living room, dining room, and eat-in kitchen, perfect for gatherings. The cozy family room and all-season sunroom provide ample space to relax and entertain while enjoying the picturesque backyard views. The primary bedroom boasts a private deck, ideal for your morning coffee or evening relaxation. Hardwood floors extend into all the bedrooms, including the two large secondary bedrooms. The home includes a non conforming bedroom or versatile bonus room in the basement. The outdoor space is perfect for enjoying Colorado's beautiful weather, whether hosting a barbecue or simply unwinding. As a part of the Homestead in the Willows community, you'll have access to three pools, eight state-of-the-art tennis courts, seasonal food trucks, and more. Don't miss the chance to make this meticulously maintained and updated home yours!
Location
State CO
County Arapahoe
Rooms
Basement Finished, Partial, Sump Pump
Interior
Heating Forced Air
Cooling Central Air
Fireplace N
Exterior
Exterior Feature Balcony, Garden, Private Yard, Rain Gutters, Smart Irrigation
Parking Features Concrete
Garage Spaces 2.0
Fence Full
Utilities Available Electricity Connected, Natural Gas Connected
Roof Type Composition
Total Parking Spaces 2
Garage Yes
Building
Lot Description Irrigated, Landscaped, Many Trees, Master Planned, Near Public Transit, Sprinklers In Front, Sprinklers In Rear
Foundation Slab
Sewer Public Sewer
Water Public
Level or Stories Tri-Level
Structure Type Frame
Schools
Elementary Schools Homestead
Middle Schools West
High Schools Cherry Creek
School District Cherry Creek 5
Others
Senior Community No
Ownership Individual
Acceptable Financing Cash, Conventional, Jumbo, VA Loan
Listing Terms Cash, Conventional, Jumbo, VA Loan
Special Listing Condition None
Read Less Info
Want to know what your home might be worth? Contact us for a FREE valuation!

Our team is ready to help you sell your home for the highest possible price ASAP

© 2025 METROLIST, INC., DBA RECOLORADO® – All Rights Reserved
6455 S. Yosemite St., Suite 500 Greenwood Village, CO 80111 USA
Bought with Coldwell Banker Realty 24
"My job is to find and attract mastery-based agents to the office, protect the culture, and make sure everyone is happy! "







