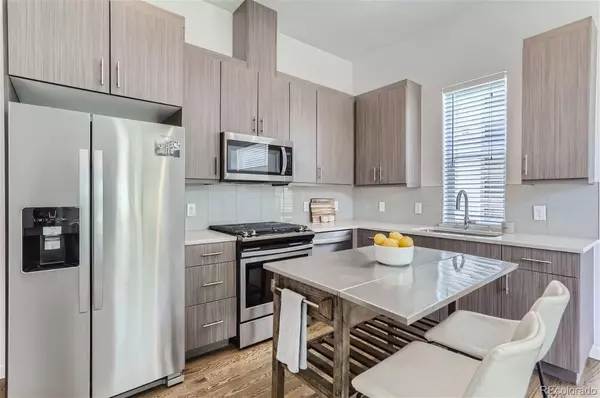$518,000
$525,000
1.3%For more information regarding the value of a property, please contact us for a free consultation.
1 Bed
2 Baths
907 SqFt
SOLD DATE : 08/26/2024
Key Details
Sold Price $518,000
Property Type Townhouse
Sub Type Townhouse
Listing Status Sold
Purchase Type For Sale
Square Footage 907 sqft
Price per Sqft $571
Subdivision Sloans Lake
MLS Listing ID 9392663
Sold Date 08/26/24
Style Contemporary
Bedrooms 1
Full Baths 1
Half Baths 1
HOA Y/N No
Abv Grd Liv Area 907
Originating Board recolorado
Year Built 2017
Annual Tax Amount $2,134
Tax Year 2023
Lot Size 871 Sqft
Acres 0.02
Property Description
Immerse yourself in the heart of Denver's vibrant Sloans Lake scene with this stunning 1-bedroom, 2-bathroom townhouse! Gleaming hardwood floors welcome you into a comfortable and modern living space. Enjoy vaulted ceilings that accentuate the spacious, contemporary main floor. Imagine whipping up culinary creations in the kitchen, equipped with sleek stainless steel appliances and ample counter space. Quartz countertops and designer fixtures add a touch of undeniable sophistication. Entertain effortlessly in the open concept living room, where abundant natural light streams through the balcony, creating a bright and airy ambiance. Head upstairs to your tranquil primary suite accompanied with a Juliet balcony that covers the space in light. A spacious closet ensures ample room for all your belongings. But wait, there's more! Up the final set of stairs you will discover your own private rooftop paradise. Panoramic city and mountain views stretch before you, creating a breathtaking backdrop for unforgettable evenings under the stars. The best part? Convenience is king! Park with ease in your oversized 1-car garage, accompanied with extra storage space. Enjoy an active lifestyle with Sloans Lake just steps away, or hit the highway for adventures beyond the city. Plus, downtown Denver is a quick 10-minute commute. Local favorites like ChoLon, The Patio, and Odell Brewing are your neighbors. And for sports fans, catch a Broncos game right across the street! Don't miss this opportunity to make this your new home!
Location
State CO
County Denver
Interior
Interior Features High Ceilings, Primary Suite, Quartz Counters, Smart Lights, Vaulted Ceiling(s)
Heating Forced Air, Natural Gas
Cooling Central Air
Flooring Carpet, Tile, Wood
Fireplace N
Appliance Dishwasher, Disposal, Dryer, Microwave, Oven, Refrigerator, Washer
Laundry In Unit
Exterior
Exterior Feature Balcony, Gas Valve, Lighting, Rain Gutters
Parking Features Oversized, Storage
Garage Spaces 1.0
Fence None
Utilities Available Electricity Connected, Internet Access (Wired)
View City, Mountain(s)
Roof Type Rolled/Hot Mop
Total Parking Spaces 1
Garage Yes
Building
Foundation Slab
Sewer Public Sewer
Water Public
Level or Stories Three Or More
Structure Type Frame,Metal Siding,Stucco
Schools
Elementary Schools Cheltenham
Middle Schools Strive Lake
High Schools North
School District Denver 1
Others
Senior Community No
Ownership Individual
Acceptable Financing 1031 Exchange, Cash, Conventional, FHA, Other, VA Loan
Listing Terms 1031 Exchange, Cash, Conventional, FHA, Other, VA Loan
Special Listing Condition None
Read Less Info
Want to know what your home might be worth? Contact us for a FREE valuation!

Our team is ready to help you sell your home for the highest possible price ASAP

© 2024 METROLIST, INC., DBA RECOLORADO® – All Rights Reserved
6455 S. Yosemite St., Suite 500 Greenwood Village, CO 80111 USA
Bought with Berkshire Hathaway HomeServices Colorado Real Estate, LLC

"My job is to find and attract mastery-based agents to the office, protect the culture, and make sure everyone is happy! "







