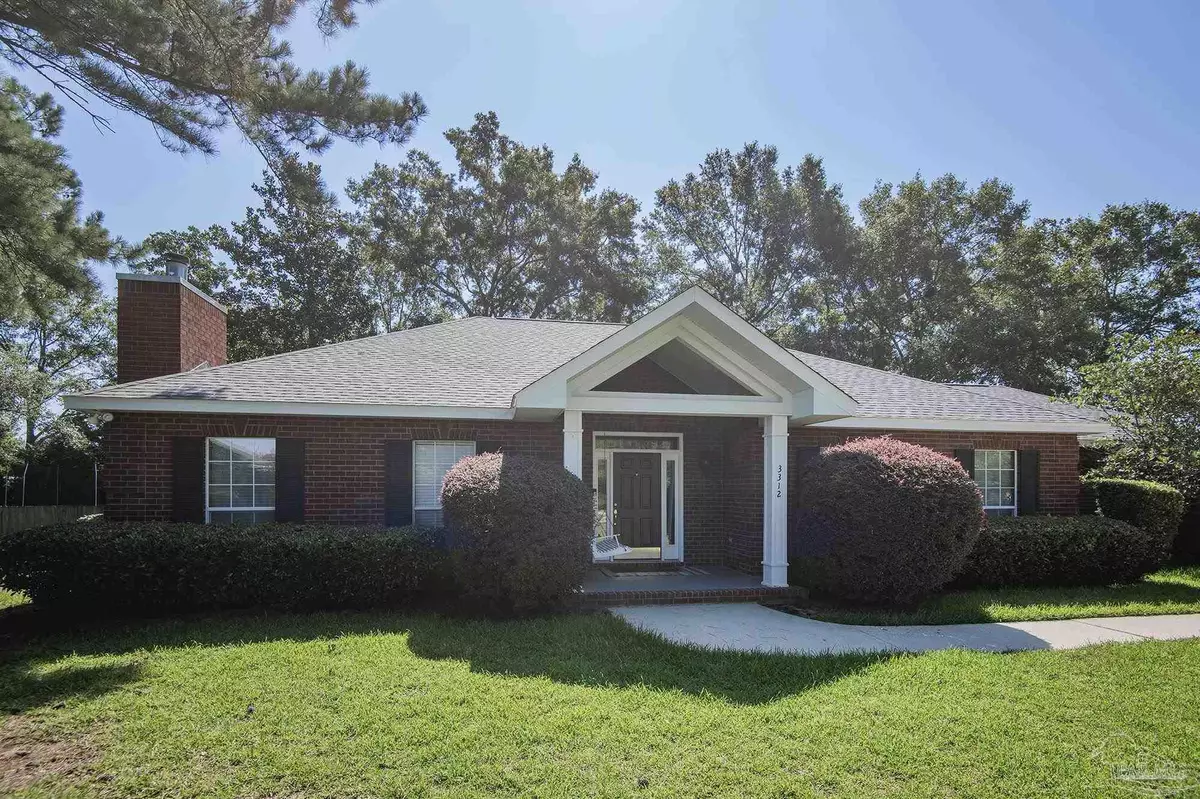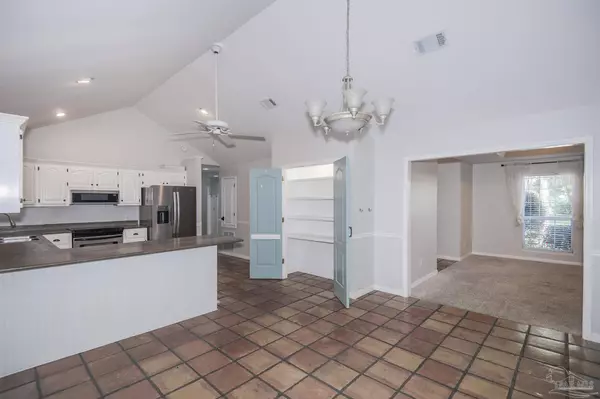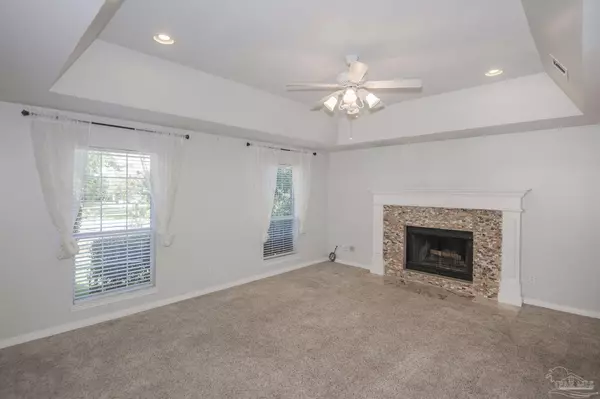Bought with Jason Mcguire • RE/MAX INFINITY
$400,000
$425,000
5.9%For more information regarding the value of a property, please contact us for a free consultation.
4 Beds
2.5 Baths
2,490 SqFt
SOLD DATE : 08/23/2024
Key Details
Sold Price $400,000
Property Type Single Family Home
Sub Type Single Family Residence
Listing Status Sold
Purchase Type For Sale
Square Footage 2,490 sqft
Price per Sqft $160
Subdivision Stonebrook Village
MLS Listing ID 648951
Sold Date 08/23/24
Style Traditional
Bedrooms 4
Full Baths 2
Half Baths 1
HOA Fees $110/ann
HOA Y/N Yes
Originating Board Pensacola MLS
Year Built 1993
Lot Size 0.600 Acres
Acres 0.6
Property Description
Wonderful home in desirable STONEBROOK Village in Pace. Gated GOLF community with nice amenities~ But this home is the feature because it is on a small CUL-DE-SAC street with only two other homes! With one of the LARGER lots in the neighborhood , this pie shaped lot has a HUGE BACKYARD for your family. Floor plan is 4/2 with a nice powder room off the kitchen area. LARGE OPEN KITCHEN with STAINLESS STEEL appliances and beautiful LIMESTONE COUNTER TOPS. The EAT-IN KITCHEN has a large table currently that can accommodate 8 people as well as having a large breakfast bar area. VAULTED Ceilings in the kitchen provides a spacious feel even when this space is packed with people. Great for entertaining or large family gatherings. Foyer and hall area have Mexican stlye SALTILY TILE and formal dining room has HARDWOOD FLOORS. Dining area has double french doors for privacy and is adjacent to the kitchen and the powder room for perfect ease when having family dinner. Large GREAT ROOM offers TREYED Ceilings, Canned lighting and a LARGE BRICK FIREPLACE. This room has plenty of wall space to allow for your biggest pieces of furniture. Guest bedrooms are to the left and they are all spacious with generous closets~ LARGE GUEST BATH has GRANITE COUNTER TOPS, double sink and vanity area and TRAVERTINE TILE around the tub/shower. LARGE MASTER SUITE offers a very large WALK-IN CLOSET, CROWN MOLDING and a DOUBLE DOOR access to master bath. This spa bath has a very long DOUBLE VANITY with updated LIMESTONE Counters and TILED FLOORS along with glass block accent for natural lighting. Laundry room is just down the hall and then on to the MANS GARAGE~ Garage has large utility sink, storage shelves, workspace and a door to the back yard. ROOF just replaced in May of this year ~ Community pool for the residents and all the golf you can play just steps from your front door. All this in PACE SCHOOLS! What more could you ask for?
Location
State FL
County Santa Rosa
Zoning Deed Restrictions,Res Single
Rooms
Dining Room Eat-in Kitchen, Formal Dining Room
Kitchen Updated, Stone Counters
Interior
Interior Features Cathedral Ceiling(s), Ceiling Fan(s), Chair Rail
Heating Central, Fireplace(s)
Cooling Heat Pump
Flooring Tile, Carpet, Laminate
Fireplace true
Appliance Electric Water Heater, Built In Microwave, Dishwasher
Exterior
Parking Features 2 Car Garage, Side Entrance, Garage Door Opener
Garage Spaces 2.0
Pool None
Community Features Pool, Gated, Golf, Security/Safety Patrol, Tennis Court(s)
View Y/N No
Roof Type Shingle
Total Parking Spaces 2
Garage Yes
Building
Lot Description Cul-De-Sac
Faces WOODBINE RD~TURN IN STONEBROOK~RIGHT ON SANDSTONE~RIGHT ON BERKSHIRE.
Story 1
Water Public
Structure Type Frame
New Construction No
Others
HOA Fee Include Deed Restrictions,Management
Tax ID 312N29527400C000150
Read Less Info
Want to know what your home might be worth? Contact us for a FREE valuation!

Our team is ready to help you sell your home for the highest possible price ASAP
"My job is to find and attract mastery-based agents to the office, protect the culture, and make sure everyone is happy! "







