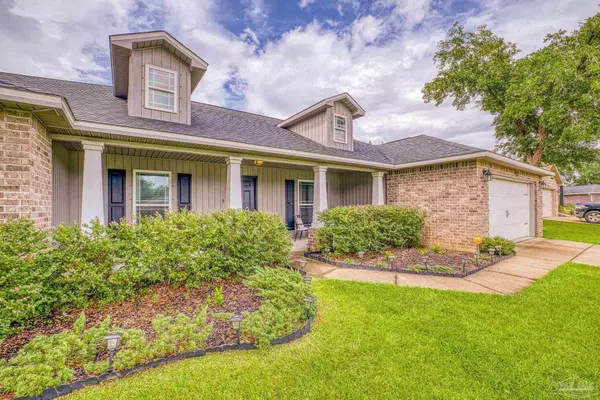Bought with Erik Petrovich • EXP Realty, LLC
$385,000
$380,000
1.3%For more information regarding the value of a property, please contact us for a free consultation.
4 Beds
2 Baths
2,095 SqFt
SOLD DATE : 08/22/2024
Key Details
Sold Price $385,000
Property Type Single Family Home
Sub Type Single Family Residence
Listing Status Sold
Purchase Type For Sale
Square Footage 2,095 sqft
Price per Sqft $183
Subdivision Pace Mill Creek
MLS Listing ID 649590
Sold Date 08/22/24
Style Contemporary
Bedrooms 4
Full Baths 2
HOA Fees $27/ann
HOA Y/N Yes
Originating Board Pensacola MLS
Year Built 2018
Lot Size 0.420 Acres
Acres 0.42
Property Description
Beautiful brick home in the highly desired Pace Mill Creek subdivision. You're welcomed by an expansive entryway that sets the tone for the warmth and sophistication found throughout the home. To your right, the dining room is ready to host memorable gatherings. On your left, the French doors of the versatile office/playroom, offer a flexible space to suit your needs. Large kitchen overlooks the spacious living room and formal dining room making it a great space for entertaining. Granite counter tops, a center island, Stainless Steel Appliances (New refrigerator ‘24, New Dishwasher '24), LVP floors, a walk-in pantry, and garbage disposal are just a few of the features in this great kitchen. The large master bedroom is perfect for a king suite and the master bathroom features dual vanities, two walk-in closets, a nice garden tub and a separate tiled shower. This split floor plans offers 3 additional spacious bedrooms and a hall. This great home sits on 0.42 acre and offers a fenced back yard. Don't miss the added convenience of sidewalks leading to the nearby “A” Rated schools. Conveniently located within walking distance to Sims Middle and SS Dixon Intermediate Schools. You will love all that this home and neighborhood has to offer! 3% assumable VA mortgage available.
Location
State FL
County Santa Rosa
Zoning Res Single
Rooms
Dining Room Breakfast Bar, Eat-in Kitchen, Formal Dining Room
Kitchen Updated, Granite Counters, Kitchen Island, Pantry
Interior
Interior Features Baseboards, Ceiling Fan(s), High Ceilings, High Speed Internet, Recessed Lighting, Vaulted Ceiling(s), Walk-In Closet(s), Central Vacuum, Office/Study
Heating Central
Cooling Central Air, Ceiling Fan(s), ENERGY STAR Qualified Equipment
Flooring Carpet
Appliance Electric Water Heater, Built In Microwave, Dishwasher, Disposal, Refrigerator, ENERGY STAR Qualified Dishwasher, ENERGY STAR Qualified Refrigerator, ENERGY STAR Qualified Appliances, ENERGY STAR Qualified Water Heater
Exterior
Parking Features 2 Car Garage, Garage Door Opener
Garage Spaces 2.0
Fence Back Yard, Privacy
Pool None
Community Features Sidewalks
Utilities Available Underground Utilities
View Y/N No
Roof Type Shingle,Hip
Total Parking Spaces 2
Garage Yes
Building
Lot Description Interior Lot
Faces Going west on Hwy 90, turn right onto Chumuckla Hwy. After 2.6 miles, turn right onto Education Dr. Stay on Education Dr. for 0.2 miles and turn right onto Pace Mill Way. Stay on Pace Mill Way for 0.7 miles and take the first exit at the roundabout onto Stone Cir. After 0.2 miles, turn right onto Millwright Way. The home is the 4th house on the left.
Story 1
Water Public
Structure Type Brick,Frame
New Construction No
Others
HOA Fee Include Association
Tax ID 332N29301800A000040
Security Features Security System,Smoke Detector(s)
Pets Allowed Yes
Read Less Info
Want to know what your home might be worth? Contact us for a FREE valuation!

Our team is ready to help you sell your home for the highest possible price ASAP
"My job is to find and attract mastery-based agents to the office, protect the culture, and make sure everyone is happy! "







