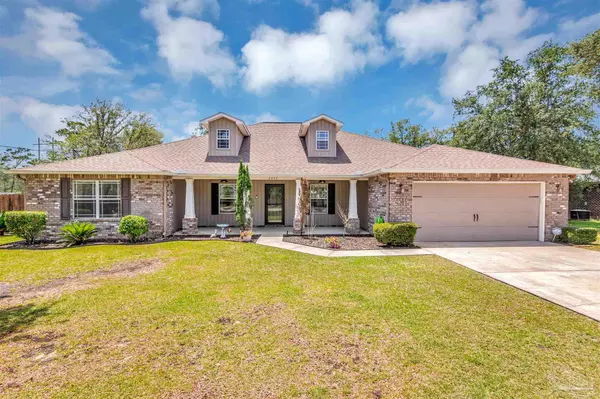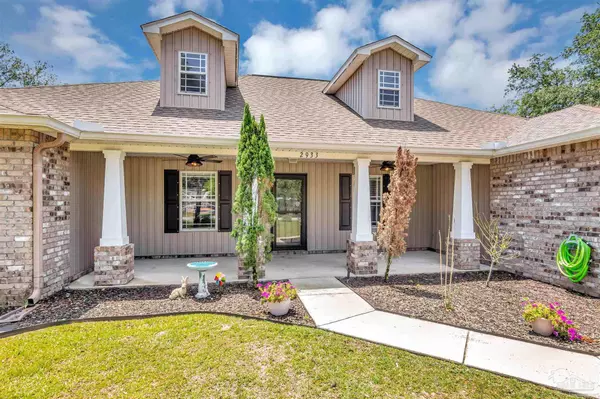Bought with Rachael Ward • Levin Rinke Realty
$422,500
$434,900
2.9%For more information regarding the value of a property, please contact us for a free consultation.
4 Beds
2 Baths
2,076 SqFt
SOLD DATE : 08/16/2024
Key Details
Sold Price $422,500
Property Type Single Family Home
Sub Type Single Family Residence
Listing Status Sold
Purchase Type For Sale
Square Footage 2,076 sqft
Price per Sqft $203
Subdivision Holley By The Sea
MLS Listing ID 646278
Sold Date 08/16/24
Style Contemporary
Bedrooms 4
Full Baths 2
HOA Fees $42/ann
HOA Y/N Yes
Originating Board Pensacola MLS
Year Built 2012
Lot Size 0.520 Acres
Acres 0.52
Lot Dimensions 100X226
Property Description
Sellers offering $10,000 contribution to assist with your closing costs or rate buydown! Welcome to this stunning all-brick home featuring an expansive front porch with four tapered columns and twin dormer windows. Spanning 2,076 square feet, this residence offers four bedrooms, two full baths, and a versatile office space with double French doors. The formal dining room and an impressive 20 x 16 family room with a vaulted ceiling are perfect for entertaining. The family room, foyer, office, and formal dining room boast light wood like tile, while all bedrooms are comfortably carpeted. The kitchen is a chef's delight with staggered premium dark wood cabinets, a large island topped with double top butcher block, beverage fridge, pot rack and ample storage. Enjoy outdoor living on the wooden lattice covered patio overlooking the incredibly spacious backyard. Additional features include vehicle access to the backyard through a side gate and a large shed/workshop. Water Heater 2019, A/C 2022. Ownership grants access to the extensive 48-acre recreation complex at Holley by the Sea, complete with tennis courts, swimming pools, a beach house, gym, RV campsite, basketball courts, boat launch, and more. Conveniently situated to Navarre beach, Hurlburt Field, and Hidden Creek golf club.
Location
State FL
County Santa Rosa
Zoning Res Single
Rooms
Other Rooms Workshop/Storage, Yard Building
Dining Room Breakfast Bar, Eat-in Kitchen, Formal Dining Room
Kitchen Updated, Granite Counters, Kitchen Island, Pantry
Interior
Interior Features Ceiling Fan(s), Walk-In Closet(s), Office/Study
Heating Central
Cooling Central Air, Ceiling Fan(s)
Flooring Tile, Carpet, Simulated Wood
Appliance Electric Water Heater, Built In Microwave, Dishwasher, Refrigerator
Exterior
Exterior Feature Sprinkler
Parking Features 2 Car Garage, Guest
Garage Spaces 2.0
Fence Back Yard
Pool None
Community Features Pool, Community Room, Fitness Center, Fishing, Game Room, Pavilion/Gazebo, Picnic Area, Playground, Sauna, Steam Room, Tennis Court(s), Waterfront Deed Access
Utilities Available Underground Utilities
View Y/N No
Roof Type Shingle
Total Parking Spaces 2
Garage Yes
Building
Lot Description Interior Lot
Faces TAKE HWY 98 TO EDGEWOOD NORTH AND CONTINUE PAST STOP SIGN (BELLINGHAM ST) TO ADMIRAL STREET. TURN RIGHT (EAST) ON ADMIRAL STREET TO END OF STREET, TURN LEFT (NORTH) ON SHERWOOD DR AND HOME IS NEAR END OF STREET, PAST BEND.
Story 1
Water Public
Structure Type Brick,Frame
New Construction No
Others
HOA Fee Include Association,Deed Restrictions,Maintenance Grounds,Management,Recreation Facility
Tax ID 182S261920111000120
Special Listing Condition As Is
Read Less Info
Want to know what your home might be worth? Contact us for a FREE valuation!

Our team is ready to help you sell your home for the highest possible price ASAP
"My job is to find and attract mastery-based agents to the office, protect the culture, and make sure everyone is happy! "







