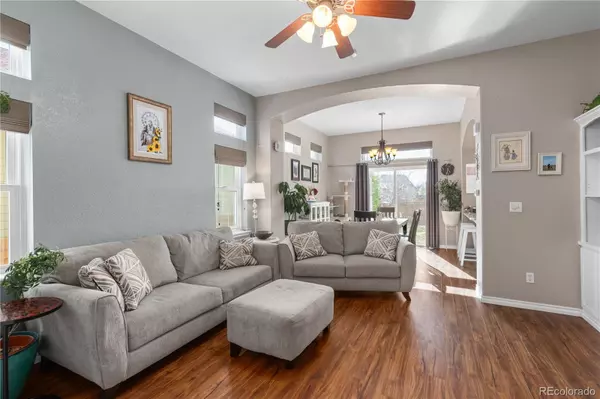$564,000
$565,000
0.2%For more information regarding the value of a property, please contact us for a free consultation.
5 Beds
3 Baths
1,928 SqFt
SOLD DATE : 07/30/2024
Key Details
Sold Price $564,000
Property Type Single Family Home
Sub Type Single Family Residence
Listing Status Sold
Purchase Type For Sale
Square Footage 1,928 sqft
Price per Sqft $292
Subdivision North Range Village
MLS Listing ID 8837538
Sold Date 07/30/24
Style Contemporary
Bedrooms 5
Full Baths 2
Half Baths 1
HOA Y/N No
Abv Grd Liv Area 1,928
Originating Board recolorado
Year Built 2003
Annual Tax Amount $5,438
Tax Year 2023
Lot Size 6,098 Sqft
Acres 0.14
Property Description
Welcome to your spacious 5-bedroom, 3-bathroom sanctuary just a stone's throw away from North Range Village Park! Step inside to discover a main floor with LVP flooring, a custom-built in TV wall, and abundant natural light shining in from the recently updated windows. The oversized bedroom on this level is perfectly suited for your home office needs, or as a cozy guest suite for visiting friends and family. The kitchen contains abundant storage space, as well as a large island and breakfast bar which offer ample room for meal preparation and casual dining. The hands free faucet and reverse osmosis filtration system add convenience and functionality to the space. Off the adjacent main dining space is a large sliding glass door which opens to an expansive, fully fenced in backyard with an integrated irrigation system. Moving upstairs, you will find the spacious primary bedroom with a large walk in closet and recently updated 5 piece en-suite. The three additional bedrooms on this level offer accommodations for family members or guests, each with access to the guest bathroom (also recently updated). Other well thought out interior features include a water softener, cell phone signal booster, and a QuietCool attic fan in addition to the central HVAC, keeping you cool while decreasing your monthly energy bill. This home also boasts an unfinished basement serving as a blank canvas awaiting your personal touch, as well as an attached, oversized 2-car garage that not only provides shelter for your vehicles, but also offers an additional workshop/storage area for additional functionality. Lastly, the convenient location can't be beat, as you are less than a mile from Turnberry Elementary School, only 15 miles from Denver International Airport and a 25 minute drive into downtown Denver!
Location
State CO
County Adams
Zoning RES
Rooms
Basement Partial, Unfinished
Main Level Bedrooms 1
Interior
Interior Features Built-in Features, Ceiling Fan(s), Five Piece Bath, Granite Counters, Kitchen Island, Pantry, Primary Suite, Quartz Counters, Walk-In Closet(s)
Heating Forced Air
Cooling Central Air
Flooring Carpet, Tile, Vinyl
Fireplace N
Appliance Disposal, Dryer, Microwave, Range, Washer
Laundry In Unit
Exterior
Exterior Feature Private Yard
Parking Features Concrete, Oversized
Garage Spaces 2.0
Fence Full
Utilities Available Cable Available, Electricity Connected, Natural Gas Connected
Roof Type Composition
Total Parking Spaces 2
Garage Yes
Building
Lot Description Landscaped, Sprinklers In Front, Sprinklers In Rear
Sewer Public Sewer
Water Public
Level or Stories Two
Structure Type Frame
Schools
Elementary Schools Turnberry
Middle Schools Prairie View
High Schools Prairie View
School District School District 27-J
Others
Senior Community No
Ownership Individual
Acceptable Financing Cash, Conventional, FHA, VA Loan
Listing Terms Cash, Conventional, FHA, VA Loan
Special Listing Condition None
Read Less Info
Want to know what your home might be worth? Contact us for a FREE valuation!

Our team is ready to help you sell your home for the highest possible price ASAP

© 2024 METROLIST, INC., DBA RECOLORADO® – All Rights Reserved
6455 S. Yosemite St., Suite 500 Greenwood Village, CO 80111 USA
Bought with MASTERS ELITE REALTY LLC
"My job is to find and attract mastery-based agents to the office, protect the culture, and make sure everyone is happy! "







