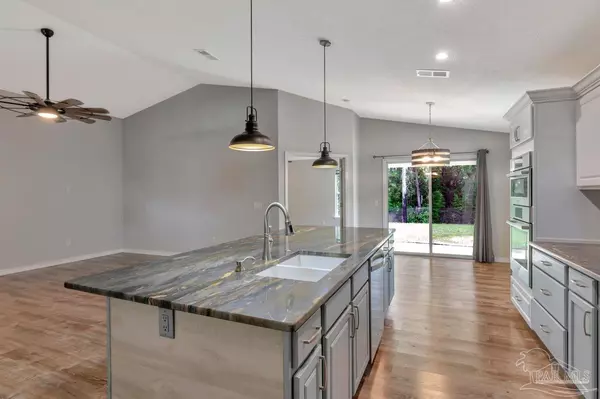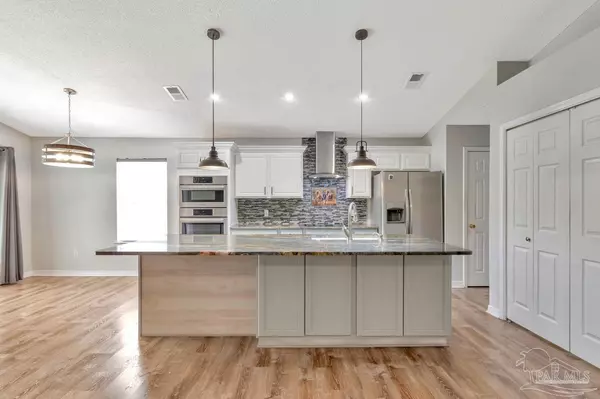Bought with Marina Patrick • Robert Slack LLC
$331,000
$331,000
For more information regarding the value of a property, please contact us for a free consultation.
3 Beds
2 Baths
1,535 SqFt
SOLD DATE : 08/09/2024
Key Details
Sold Price $331,000
Property Type Single Family Home
Sub Type Single Family Residence
Listing Status Sold
Purchase Type For Sale
Square Footage 1,535 sqft
Price per Sqft $215
Subdivision Hidden Shores
MLS Listing ID 646002
Sold Date 08/09/24
Style Ranch
Bedrooms 3
Full Baths 2
HOA Fees $31/ann
HOA Y/N Yes
Originating Board Pensacola MLS
Year Built 2004
Lot Size 8,712 Sqft
Acres 0.2
Lot Dimensions 55x134x55x139
Property Description
Remodeled chef's kitchen,with upgraded appliance package, NEW ROOF(2019), NEW HVAC (2021), and NEW Lifeproof LVP FLOORING installed throughout the home in 2022. This 3-bedroom, 2-bathroom brick home is located on a cul de sac and is ready for your family or as an investment as a long term rental. The open floor plan including an island with seating for casual dining on NEW Magma Gold stone countertops. The kitchen has updated and UPGRADED appliances, painted cabinets, and modern lighting. You'll enjoy meal prep with the Induction cooktop, and a Bosch built in microwave/convection oven and lower convection oven combination. The family room features a vaulted ceiling and a rustic windmill style fan. NEW Stone countertops and sinks were added in both primary and guest bathrooms in 2022. The back yard is partially fenced and has room for a garden, recreation or a future pool. In ground sprinkler system. This house is move-in ready. Don't miss the chance to call this property your home!
Location
State FL
County Santa Rosa
Zoning Res Single
Rooms
Dining Room Breakfast Room/Nook
Kitchen Updated, Granite Counters, Kitchen Island, Pantry
Interior
Interior Features Ceiling Fan(s), Vaulted Ceiling(s), Walk-In Closet(s)
Heating Central
Cooling Central Air, Ceiling Fan(s)
Appliance Electric Water Heater, Built In Microwave, Dishwasher, Disposal, Refrigerator, Oven
Exterior
Parking Features 2 Car Garage, Front Entrance, Garage Door Opener
Garage Spaces 2.0
Fence Back Yard
Pool None
Utilities Available Cable Available
View Y/N No
Roof Type Shingle,See Remarks
Total Parking Spaces 2
Garage Yes
Building
Lot Description Cul-De-Sac
Faces From 98 head north on to Reserve Blvd. Right onto Heronwalk. House is on the left
Story 1
Water Public
Structure Type Brick,Frame
New Construction No
Others
HOA Fee Include None
Tax ID 212S27181700B000600
Security Features Smoke Detector(s)
Read Less Info
Want to know what your home might be worth? Contact us for a FREE valuation!

Our team is ready to help you sell your home for the highest possible price ASAP
"My job is to find and attract mastery-based agents to the office, protect the culture, and make sure everyone is happy! "







