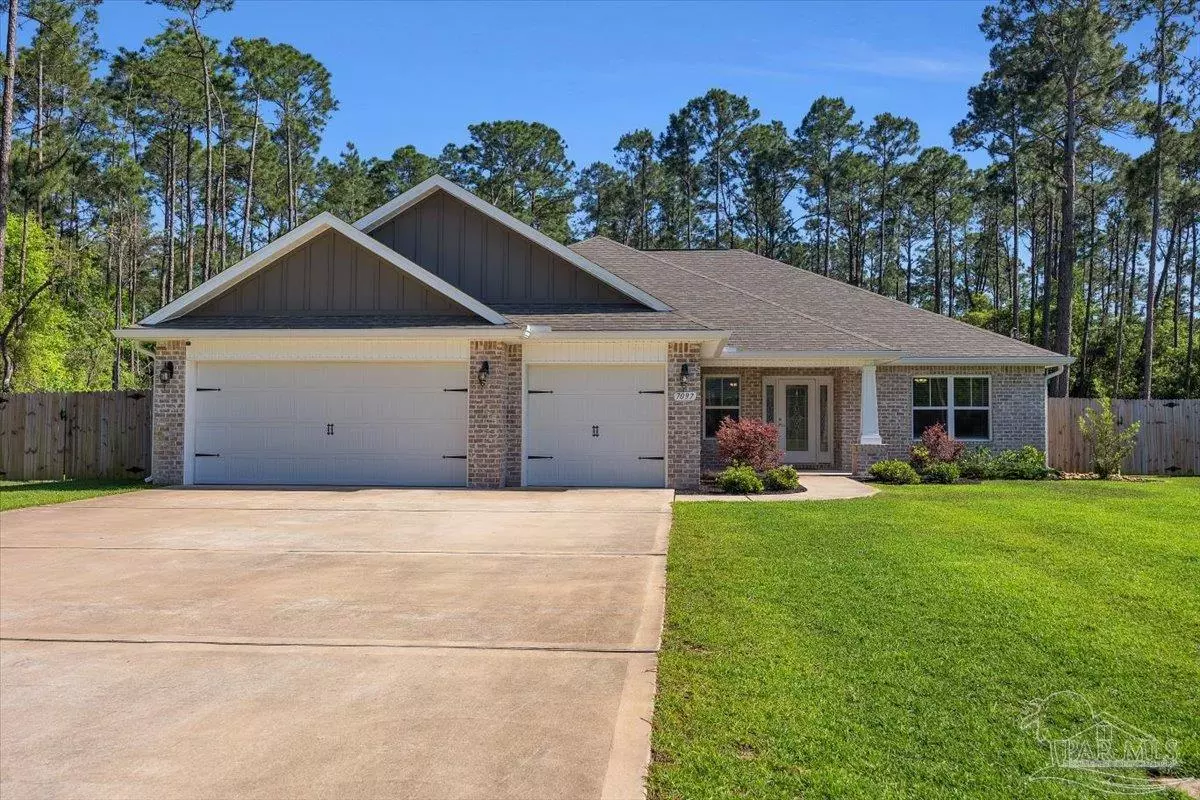Bought with Non Member • Non-Member Office
$550,000
$567,900
3.2%For more information regarding the value of a property, please contact us for a free consultation.
4 Beds
3 Baths
2,723 SqFt
SOLD DATE : 08/05/2024
Key Details
Sold Price $550,000
Property Type Single Family Home
Sub Type Single Family Residence
Listing Status Sold
Purchase Type For Sale
Square Footage 2,723 sqft
Price per Sqft $201
Subdivision Holley By The Sea
MLS Listing ID 644934
Sold Date 08/05/24
Style Contemporary
Bedrooms 4
Full Baths 3
HOA Fees $42/ann
HOA Y/N Yes
Originating Board Pensacola MLS
Year Built 2021
Lot Size 0.460 Acres
Acres 0.46
Lot Dimensions 100x200
Property Description
Make your appointment today! This Desirable turn key ready Port Royal VI floor Plan won't last long. Open Spacious floor plan offers 4 bedrooms, 3 full baths, 2 flex/bonus rooms, and 3 car garage. Home features: covered front porch,10 ft ceilings, spacious living area with double trey ceiling, floor outlets, kitchen is a chefs delight with recess lighting, stainless steel appliances, soft close cabinets, under-mount cabinet lighting, pantry, granite counter tops, Large island with elegant pendant lights overlooking living area, breakfast cafe off to the side. Sizable owners Suite with double trey ceiling, bath includes: Stunning walk-in tiled shower with a separate garden tub, double vanity, large walk-in closet. Exterior covered lanai 17x15, situated on .46 acres enough space for all your outdoor entertainment. Also home has gutters, sprinkler system, privacy fence, sewer, in Holley By the Sea.
Location
State FL
County Santa Rosa
Zoning Res Single
Rooms
Dining Room Breakfast Bar, Breakfast Room/Nook
Kitchen Not Updated, Granite Counters, Kitchen Island, Pantry
Interior
Interior Features Ceiling Fan(s), High Ceilings, Recessed Lighting, Bonus Room
Heating Heat Pump
Cooling Central Air, Ceiling Fan(s)
Flooring Tile, Carpet
Appliance Electric Water Heater, Built In Microwave, Dishwasher, Disposal, Refrigerator
Exterior
Exterior Feature Lawn Pump, Sprinkler, Rain Gutters
Parking Features 3 Car Garage
Garage Spaces 3.0
Fence Back Yard, Privacy
Pool None
Community Features Beach, Pool, Community Room, Dock, Fitness Center, Fishing, Game Room, Pavilion/Gazebo, Picnic Area, Playground, Steam Room, Tennis Court(s)
View Y/N No
Roof Type Shingle
Total Parking Spaces 3
Garage Yes
Building
Lot Description Interior Lot
Faces Hwy 98, north on Sunrise Dr. Turn right/East on Flintwood St.
Story 1
Structure Type Brick
New Construction No
Others
HOA Fee Include Association
Tax ID 182S261920181000130
Read Less Info
Want to know what your home might be worth? Contact us for a FREE valuation!

Our team is ready to help you sell your home for the highest possible price ASAP
"My job is to find and attract mastery-based agents to the office, protect the culture, and make sure everyone is happy! "







