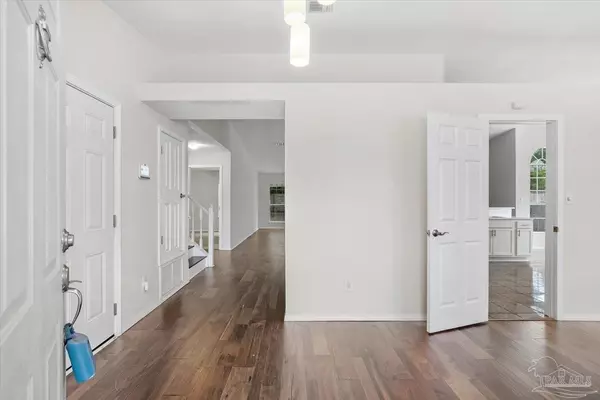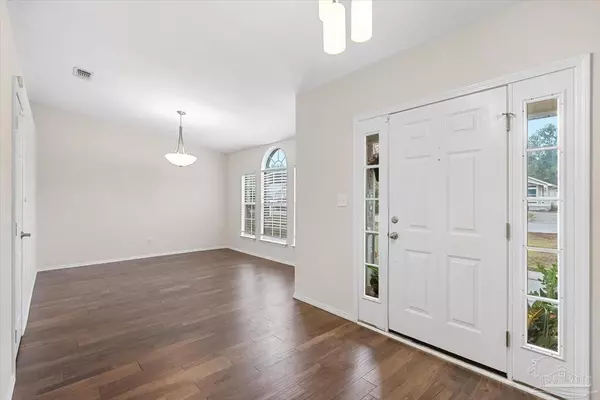Bought with Vickie Wilson • Levin Rinke Realty
$362,000
$365,000
0.8%For more information regarding the value of a property, please contact us for a free consultation.
4 Beds
2.5 Baths
2,595 SqFt
SOLD DATE : 07/31/2024
Key Details
Sold Price $362,000
Property Type Single Family Home
Sub Type Single Family Residence
Listing Status Sold
Purchase Type For Sale
Square Footage 2,595 sqft
Price per Sqft $139
Subdivision Ashmore Place
MLS Listing ID 636336
Sold Date 07/31/24
Style Traditional
Bedrooms 4
Full Baths 2
Half Baths 1
HOA Fees $12/ann
HOA Y/N Yes
Originating Board Pensacola MLS
Year Built 1994
Lot Size 10,890 Sqft
Acres 0.25
Property Description
This spacious 4-bedroom, 2.5-bathroom, 2 car garage home offers so much versatility. If you require additional spaces for various purposes, this property has it all and more! On the lower level, you'll find a spacious living area with vaulted ceilings, and a wood burning fireplace. The chef's kitchen has quartz countertops, granite tile flooring, new cabinets, a breakfast nook, and a new refrigerator. The front of the house has a bonus room that can be adapted to suit your preferences, whether you need a formal dining room, an office, a playroom, or even a formal living area. The expansive primary suite is also on the first floor and the bathroom has double vanities, a garden tub, separate shower, and a water closet. There's also a sizable laundry room and pantry. The upper-level features three additional bedrooms and a generously sized den, exercise room, craft room, or office space that includes walk-in storage. This property underwent professional upgrades in 2020, and the roof was replaced in 2021. This great home is on a quarter acre and has a full privacy fence. Call for your private showing!
Location
State FL
County Santa Rosa
Zoning County
Rooms
Dining Room Breakfast Bar, Breakfast Room/Nook, Formal Dining Room
Kitchen Remodeled, Pantry
Interior
Interior Features Storage, Baseboards, Elevator, Walk-In Closet(s), Bonus Room, Game Room, Gym/Workout Room, Media Room, Office/Study
Heating Central
Cooling Central Air, Ceiling Fan(s)
Flooring Hardwood, Tile, Carpet
Appliance Electric Water Heater, Built In Microwave, Dishwasher, Refrigerator
Exterior
Parking Features 2 Car Garage
Garage Spaces 2.0
Fence Privacy
Pool None
View Y/N No
Roof Type Shingle
Total Parking Spaces 2
Garage Yes
Building
Faces From Chumuckla Highway to Berryhill, to Ashmore Place on the LEFT. House is on the RIGHT
Story 2
Water Public
Structure Type Frame
New Construction No
Others
HOA Fee Include Association,Management
Tax ID 322N29008600B000110
Special Listing Condition Short Sale
Read Less Info
Want to know what your home might be worth? Contact us for a FREE valuation!

Our team is ready to help you sell your home for the highest possible price ASAP
"My job is to find and attract mastery-based agents to the office, protect the culture, and make sure everyone is happy! "







