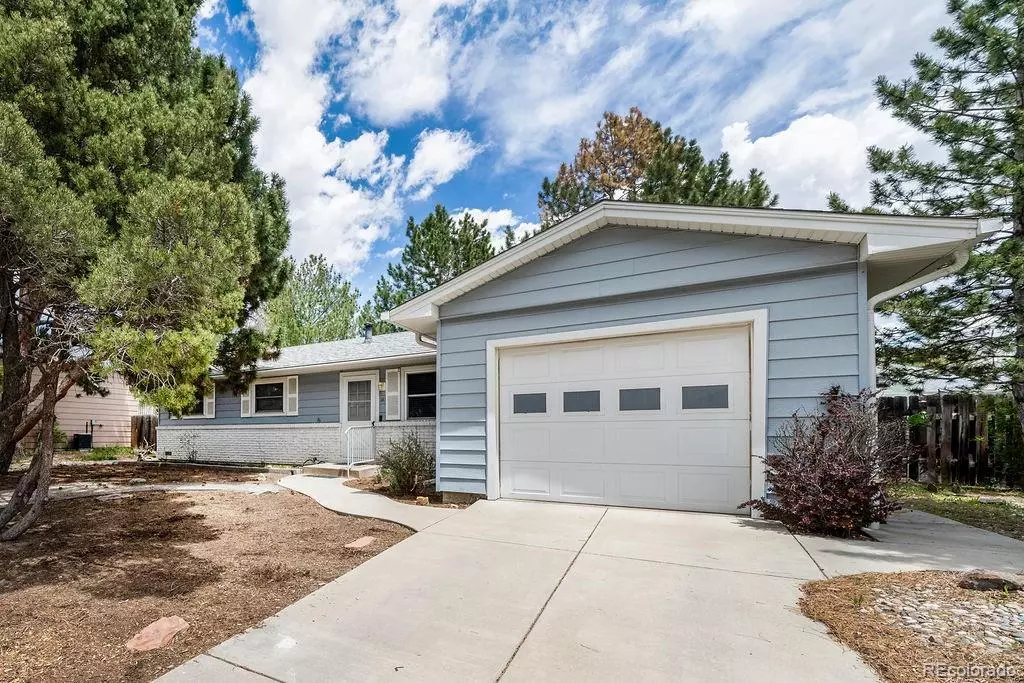$375,000
$375,000
For more information regarding the value of a property, please contact us for a free consultation.
3 Beds
2 Baths
1,219 SqFt
SOLD DATE : 07/15/2024
Key Details
Sold Price $375,000
Property Type Single Family Home
Sub Type Single Family Residence
Listing Status Sold
Purchase Type For Sale
Square Footage 1,219 sqft
Price per Sqft $307
Subdivision Austin Estates
MLS Listing ID 7332140
Sold Date 07/15/24
Bedrooms 3
Full Baths 1
Three Quarter Bath 1
HOA Y/N No
Abv Grd Liv Area 1,219
Originating Board recolorado
Year Built 1967
Annual Tax Amount $954
Tax Year 2022
Lot Size 8,276 Sqft
Acres 0.19
Property Description
Tons of character in this charming 3BR, 2BA rancher located on a 0.19 acre lot in the well established neighborhood of Austin Heights. 1219 SF of main level living space. Central air & heat for year-round comfort. A wood floor Entry w/ a coat closet greets you as you enter this lovely home. The Living Rm offers cool paint tones, neutral carpet, & a large window that floods the room w/ natural light. There are 3 comfortable Bedrooms w/ beautiful hardwood floors & lighted ceiling fans. The Primary Owner's Suite has an adjoining Shower Bathroom w/ vanity, mirror, & tiled shower. The Kitchen features tile floors, a pantry, painted cabinets w/ solid countertops & clam shell hardware for storage & easy food preparation. Appliances incl a dishwasher, gas range oven, & refrigerator. Walk out to the backyard patio. The Dining Area off the Kitchen has a skylight & a pass through to the Kitchen making it easy for food service & clean up. Cozy up to the gas fireplace in the Family Rm on chilly winter nights. There is a convenient Laundry closet off the Kitchen & Family Rm that includes the washer & dryer. You'll love enjoying the Colorado sunshine in the enclosed Sun Room area that provides a lighted ceiling fan, a wall of windows, & walk out to the backyard. The fenced lot features auto sprinklers, a concrete patio for outdoor relaxation and fun, raised beds and auto sprinklers. There are two sheds on the property. One is large enough for a workshop or man cave/she shed. The 2nd storage shed can be used for tools and toys. A one car attached garage w/ door opener will protect your car from all the elements. This property is ideally located close to schools, medical facilities, shopping, and downtown Col Spgs. Enjoy hiking trails, swimming, and recreational facilities less than 5 miles away at Memorial and Palmer Parks. It's an easy commute for military personnel to Fort Carson or Peterson Space Force Base. Don't miss the opportunity to make this move-in ready home your own!
Location
State CO
County El Paso
Zoning R1-6 AO AP
Rooms
Main Level Bedrooms 3
Interior
Interior Features Ceiling Fan(s), Eat-in Kitchen, No Stairs, Open Floorplan, Pantry, Primary Suite, Solid Surface Counters
Heating Forced Air, Natural Gas
Cooling Central Air
Flooring Carpet, Tile, Wood
Fireplaces Number 1
Fireplaces Type Family Room, Gas
Fireplace Y
Appliance Dishwasher, Dryer, Oven, Range, Refrigerator, Washer
Laundry In Unit
Exterior
Exterior Feature Private Yard
Parking Features Concrete
Garage Spaces 1.0
Fence Partial
Utilities Available Electricity Connected, Natural Gas Connected
Roof Type Composition
Total Parking Spaces 1
Garage Yes
Building
Lot Description Level, Sprinklers In Front, Sprinklers In Rear
Sewer Public Sewer
Level or Stories One
Structure Type Frame,Wood Siding
Schools
Elementary Schools Twain
Middle Schools Galileo
High Schools Mitchell
School District Colorado Springs 11
Others
Senior Community No
Ownership Individual
Acceptable Financing Cash, Conventional, FHA, VA Loan
Listing Terms Cash, Conventional, FHA, VA Loan
Special Listing Condition None
Pets Allowed Yes
Read Less Info
Want to know what your home might be worth? Contact us for a FREE valuation!

Our team is ready to help you sell your home for the highest possible price ASAP

© 2024 METROLIST, INC., DBA RECOLORADO® – All Rights Reserved
6455 S. Yosemite St., Suite 500 Greenwood Village, CO 80111 USA
Bought with Berkshire Hathaway HomeServices Colorado Real Estate, LLC - Northglenn
"My job is to find and attract mastery-based agents to the office, protect the culture, and make sure everyone is happy! "







