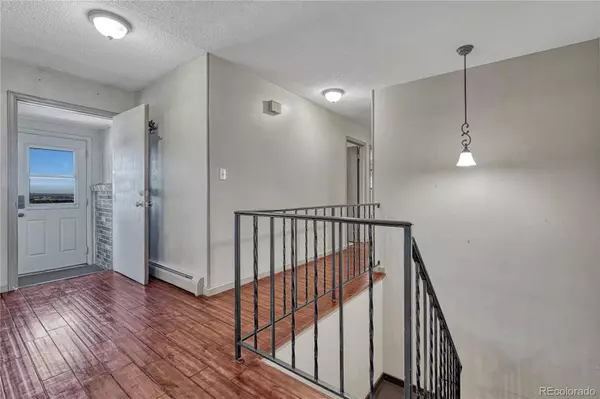$725,000
$725,000
For more information regarding the value of a property, please contact us for a free consultation.
3 Beds
3 Baths
2,977 SqFt
SOLD DATE : 07/25/2024
Key Details
Sold Price $725,000
Property Type Single Family Home
Sub Type Single Family Residence
Listing Status Sold
Purchase Type For Sale
Square Footage 2,977 sqft
Price per Sqft $243
Subdivision Colorado Estates
MLS Listing ID 7201234
Sold Date 07/25/24
Bedrooms 3
Full Baths 1
Three Quarter Bath 2
HOA Y/N No
Abv Grd Liv Area 1,831
Originating Board recolorado
Year Built 1968
Annual Tax Amount $2,675
Tax Year 2022
Lot Size 2.530 Acres
Acres 2.53
Property Description
Live the Colorado lifestyle on this absolutely beautiful 2 ½ acre lot nestled in the trees and boasting city light views! Consider the possibilities of its many features including a 40 X 14 outbuilding, RV parking with 50amp box, the oversized 2-car finished garage with adjoining heated workshop with sink, large dog run and hot tub ready deck. A brand new roof to be installed. This walk-out ranch home features 2,977 sq. ft. with 3 BD/3BA and 3 living spaces. Enter from the covered entrance to the great room featuring incredible city views, a floor-to-ceiling brick wood burning fireplace and built-in shelving. Kitchen features include an induction cook top, double ovens, island, ample cabinetry, walk-out and pot rack. Adjacent is the laundry/mud room with built-in cabinetry, sink and window. Refrigerator, washer and dryer all included! Walk-out from the dining space to the large back deck and tranquil forest views. The primary bedroom has hardwood floors, city views and adjoining ¾ bath. Two additional bedrooms, both with hardwood floors, and a full bath complete the main level. A large brick fireplace with wood stove grounds the lower level family room, which also features a wet bar and 3/4 bath. With convenient access to both the garage and the outdoors, this space offers great privacy for guests. Adjoining is the walk-out flex space/sunroom, with beamed vaulted ceiling and skylights. Boasting incredible city views, it would make a great home gym, game table area or 3rd living area. Brand new boiler installed and well updated in May of 2024. Within minutes, you can be in downtown Monument, merging onto I-25, accessing Highway 105 or enjoying a variety of outdoor activities.
Location
State CO
County El Paso
Zoning RR-2.5
Rooms
Basement Partial, Walk-Out Access
Main Level Bedrooms 3
Interior
Interior Features Kitchen Island, Wet Bar
Heating Baseboard, Hot Water, Natural Gas
Cooling None
Fireplaces Type Basement, Family Room, Living Room, Wood Burning, Wood Burning Stove
Fireplace N
Appliance Cooktop, Dishwasher, Disposal, Double Oven, Dryer, Refrigerator, Washer
Exterior
Exterior Feature Rain Gutters
Parking Features Asphalt, Concrete, Finished, Oversized Door
Garage Spaces 2.0
Utilities Available Electricity Connected, Natural Gas Connected
Roof Type Composition
Total Parking Spaces 3
Garage Yes
Building
Lot Description Many Trees, Rock Outcropping
Foundation Slab
Sewer Septic Tank
Level or Stories One
Structure Type Frame
Schools
Elementary Schools Palmer Lake
Middle Schools Lewis-Palmer
High Schools Palmer Ridge
School District Lewis-Palmer 38
Others
Senior Community No
Ownership Individual
Acceptable Financing Cash, Conventional, VA Loan
Listing Terms Cash, Conventional, VA Loan
Special Listing Condition None
Read Less Info
Want to know what your home might be worth? Contact us for a FREE valuation!

Our team is ready to help you sell your home for the highest possible price ASAP

© 2024 METROLIST, INC., DBA RECOLORADO® – All Rights Reserved
6455 S. Yosemite St., Suite 500 Greenwood Village, CO 80111 USA
Bought with NON MLS PARTICIPANT
"My job is to find and attract mastery-based agents to the office, protect the culture, and make sure everyone is happy! "







