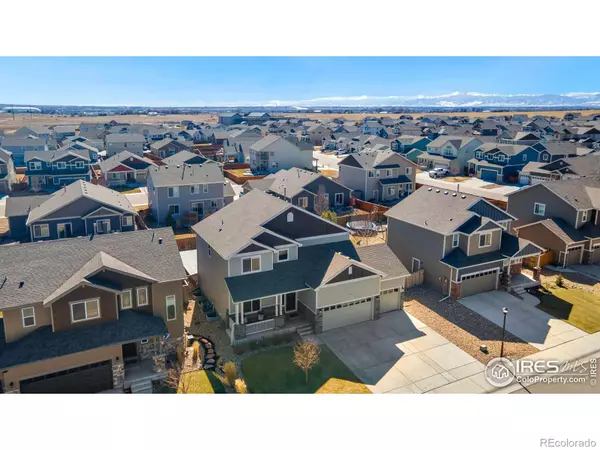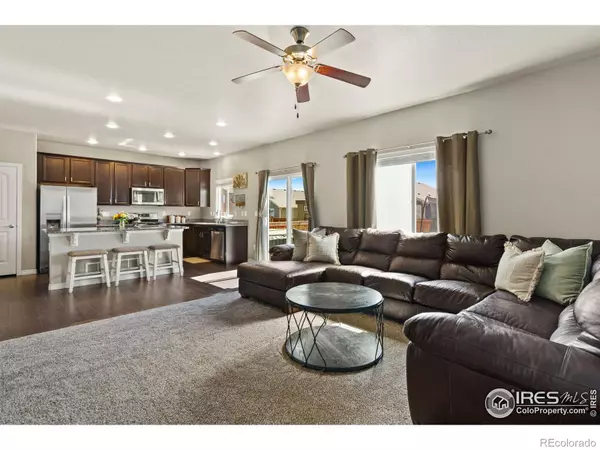$627,000
$625,000
0.3%For more information regarding the value of a property, please contact us for a free consultation.
5 Beds
4 Baths
2,813 SqFt
SOLD DATE : 07/19/2024
Key Details
Sold Price $627,000
Property Type Single Family Home
Sub Type Single Family Residence
Listing Status Sold
Purchase Type For Sale
Square Footage 2,813 sqft
Price per Sqft $222
Subdivision Hidden Valley Farm
MLS Listing ID IR1005301
Sold Date 07/19/24
Style Contemporary
Bedrooms 5
Full Baths 2
Three Quarter Bath 2
HOA Y/N No
Abv Grd Liv Area 1,953
Originating Board recolorado
Year Built 2017
Annual Tax Amount $5,424
Tax Year 2023
Lot Size 6,534 Sqft
Acres 0.15
Property Description
Well-maintained two-story gem that exudes elegance and charm at every turn. This remarkable home in the Hidden Valley Farm neighborhood offers a harmonious blend of upscale features, stunning finishes, and modern conveniences that redefine the concept of quality living. Step through the front door and be greeted by an open, sunlit space, with high ceilings and luxury vinyl wood plank flooring that flows effortlessly throughout. The kitchen is where culinary dreams come alive, featuring stainless steel appliances, granite countertops, a convenient kitchen island with seating, plus a pantry for all your storage needs. Entertain guests in the adjacent dining area, perfect for special occasions and intimate gatherings. Retreat to the private haven upstairs where relaxation awaits, with four well-appointed bedrooms ensuring everyone has their own private space. The primary suite boasts a 5-piece ensuite bathroom complete with a soaking tub and a generously-sized walk-in closet. Descend to the basement, which serves as a versatile space for entertainment. Equipped with its own kitchen, entertainment area, laundry, bedroom, and bathroom, this lower level offers the ultimate level of comfort for guests and would be ideal for multi-generational living or possible rental income. Outside, the large backyard is your private oasis, complete with a raised deck and an inviting hot tub. A handy storage shed keeps your outdoor essentials neatly tucked away. The crown jewel for any hobbyist or car enthusiast is the massive 4-car heated garage. High ceilings and durable epoxy floors create an ideal space for vehicles and projects. Conveniently located close to several parks and just five minutes from downtown Windsor, enjoy easy access to shopping, dining, entertainment, and more.
Location
State CO
County Weld
Zoning RES
Rooms
Basement Full
Interior
Interior Features Five Piece Bath, Kitchen Island, Pantry, Vaulted Ceiling(s), Walk-In Closet(s)
Heating Baseboard, Forced Air
Cooling Ceiling Fan(s), Central Air
Flooring Tile
Fireplace N
Appliance Dishwasher, Disposal, Microwave, Oven, Refrigerator
Laundry In Unit
Exterior
Exterior Feature Spa/Hot Tub
Parking Features Heated Garage, Tandem
Garage Spaces 4.0
Fence Fenced
Utilities Available Electricity Available, Natural Gas Available
Roof Type Composition
Total Parking Spaces 4
Garage Yes
Building
Lot Description Sprinklers In Front
Sewer Public Sewer
Water Public
Level or Stories Two
Structure Type Stone,Wood Frame
Schools
Elementary Schools Range View
Middle Schools Severance
High Schools Windsor
School District Other
Others
Ownership Agent Owner
Acceptable Financing Cash, Conventional, USDA Loan, VA Loan
Listing Terms Cash, Conventional, USDA Loan, VA Loan
Read Less Info
Want to know what your home might be worth? Contact us for a FREE valuation!

Our team is ready to help you sell your home for the highest possible price ASAP

© 2025 METROLIST, INC., DBA RECOLORADO® – All Rights Reserved
6455 S. Yosemite St., Suite 500 Greenwood Village, CO 80111 USA
Bought with The Janes Group
"My job is to find and attract mastery-based agents to the office, protect the culture, and make sure everyone is happy! "







