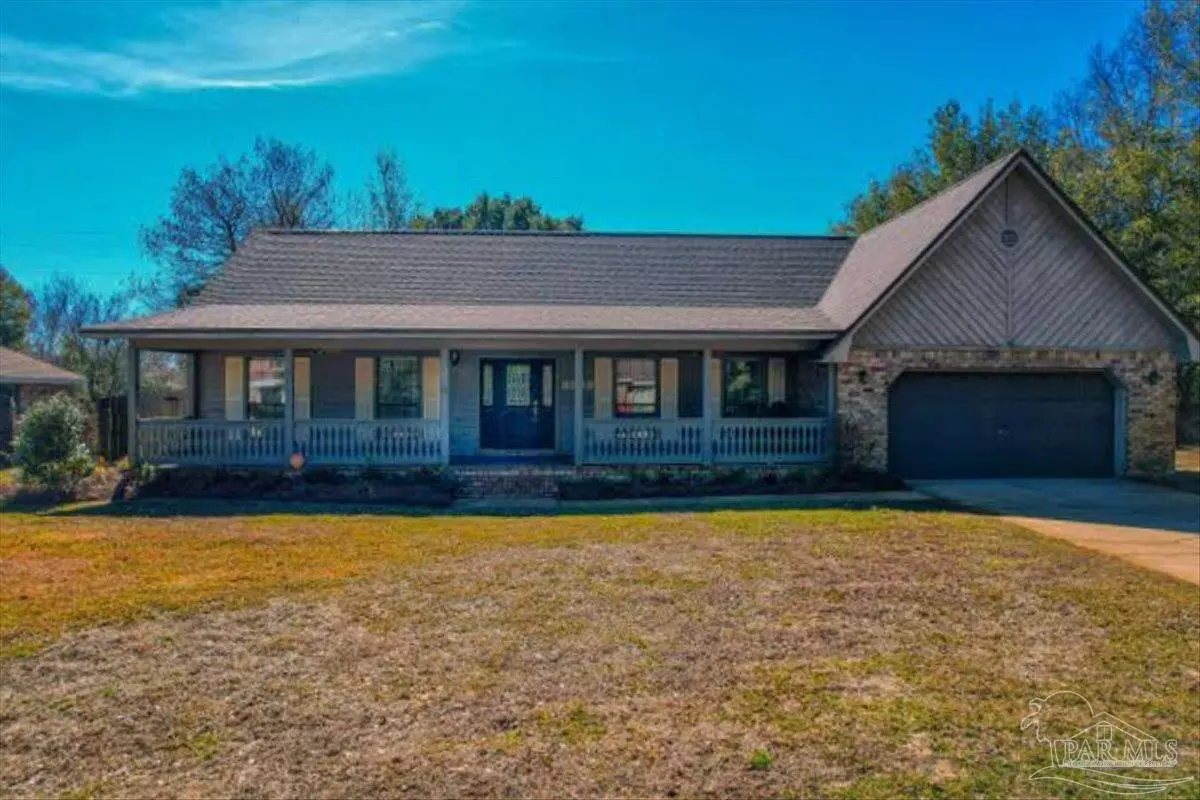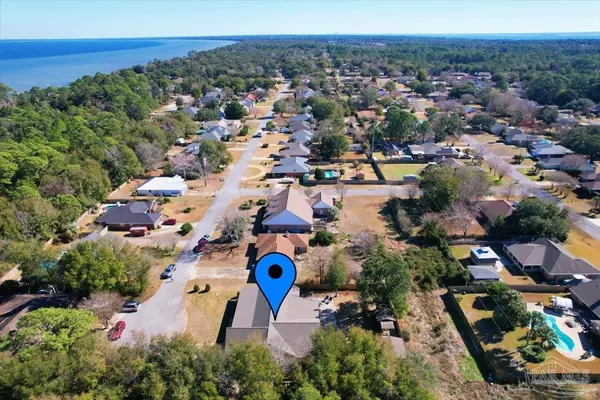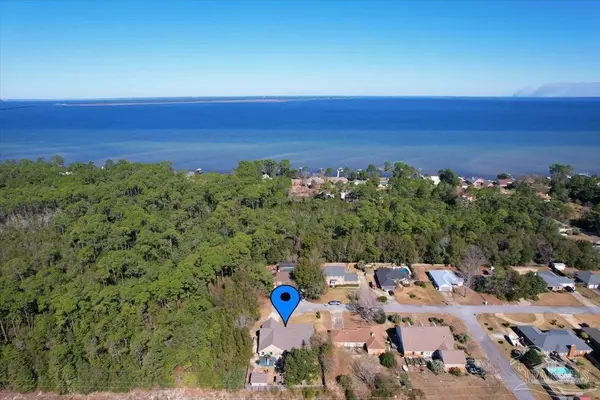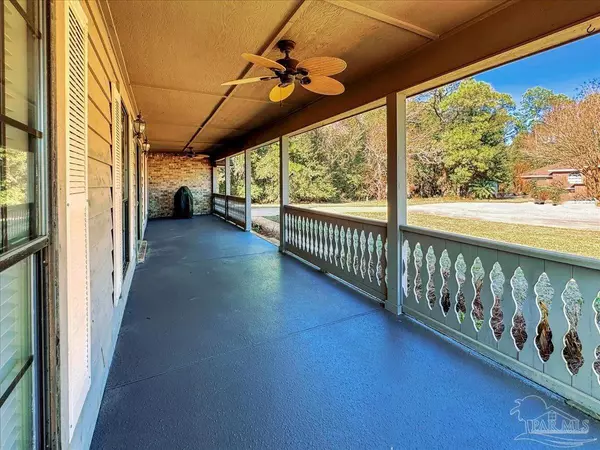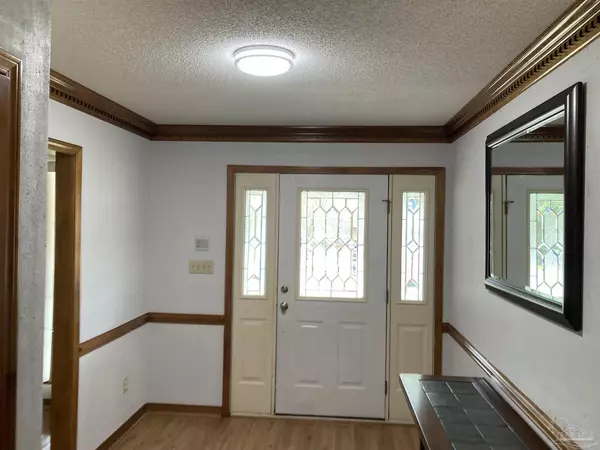Bought with Gene Hurd • Hurd Real Estate & Company LLC
$415,000
$414,000
0.2%For more information regarding the value of a property, please contact us for a free consultation.
3 Beds
2 Baths
2,397 SqFt
SOLD DATE : 07/19/2024
Key Details
Sold Price $415,000
Property Type Single Family Home
Sub Type Single Family Residence
Listing Status Sold
Purchase Type For Sale
Square Footage 2,397 sqft
Price per Sqft $173
Subdivision Paradise Bay
MLS Listing ID 639556
Sold Date 07/19/24
Style Ranch
Bedrooms 3
Full Baths 2
HOA Fees $4/ann
HOA Y/N Yes
Originating Board Pensacola MLS
Year Built 1990
Lot Size 0.390 Acres
Acres 0.39
Lot Dimensions 90X185
Property Description
Fantastic Price Adjustment! Paradise Bay solidly built brick home on a large cul-de-sac lot adjacent to a 23 acre conservation easement for added privacy. This property is primed for the next buyer featuring recent upgrades including new roof (2021), new HVAC (2021), and water heater (2020). The welcoming front porch opens into the foyer which flows into a dining room and the great room. The expansive great room has soaring ceilings-a perfect gathering spot. The great room effortlessly connects the updated eat-in kitchen (2022) showcasing granite counters, stainless steel appliances (including a smooth cooktop), and a hands-free sensor kitchen faucet. Additional kitchen amenities include a pantry and built-in desk. The large master suite is a wonderful retreat, easily accommodating a king-size bed and offering two closets. The master bath is an oasis with a jetted tub, separate shower, double vanity, water closet, and a generously sized linen closet. Guest bedrooms provide ample space with large closets. Additional living spaces include a sunroom just off the kitchen (currently used as a play room). Embrace the Florida lifestyle outdoors with an oversized front porch, a backyard featuring a fire pit and paver patio, screened porch, covered gazebo and play scape. The yard building with electricity, presents versatile options as a workshop, office, man cave, or she shed. Paradise Bay is a desirable neighborhood close to shopping and restaurants. TOP RATED SCHOOLS including Blue Ribbon Awarded Oriole Beach Elementary. The neighborhood is golf cart friendly with deeded waterfront access a short distance away. The waterfront picnic area and beach is the perfect place to watch the sunset or launch your kayak and paddle board. This home is not in a flood zone and has never flooded. Please make an appointment to view today.
Location
State FL
County Santa Rosa
Zoning Res Single
Rooms
Other Rooms Yard Building
Dining Room Breakfast Bar, Eat-in Kitchen, Formal Dining Room
Kitchen Updated, Granite Counters, Kitchen Island, Pantry, Desk
Interior
Interior Features Storage, Cathedral Ceiling(s), Ceiling Fan(s), High Speed Internet, Sun Room
Heating Heat Pump
Cooling Heat Pump, Ceiling Fan(s)
Flooring Tile, Carpet, Laminate
Appliance Electric Water Heater, Dishwasher, Microwave, Refrigerator
Exterior
Exterior Feature Irrigation Well, Lawn Pump
Parking Features 2 Car Garage, Garage Door Opener
Garage Spaces 2.0
Fence Back Yard
Pool None
Community Features Waterfront Deed Access
Utilities Available Cable Available
View Y/N No
Roof Type Shingle,See Remarks
Total Parking Spaces 2
Garage Yes
Building
Lot Description Cul-De-Sac
Faces Gulf Breeze Pkwy (Hwy 98) to stoplight at entrance to Paradise Bay. Turn north on Portside Dr. At end turn left onto Sail Wind Dr, then right turn on Lighthouse Lane, then left on Bay Wind. Home is on the left at the end of the cul-de-sac.
Story 1
Water Public
Structure Type Frame
New Construction No
Others
HOA Fee Include Association
Tax ID 282S28302000K000210
Security Features Smoke Detector(s)
Read Less Info
Want to know what your home might be worth? Contact us for a FREE valuation!

Our team is ready to help you sell your home for the highest possible price ASAP
"My job is to find and attract mastery-based agents to the office, protect the culture, and make sure everyone is happy! "


