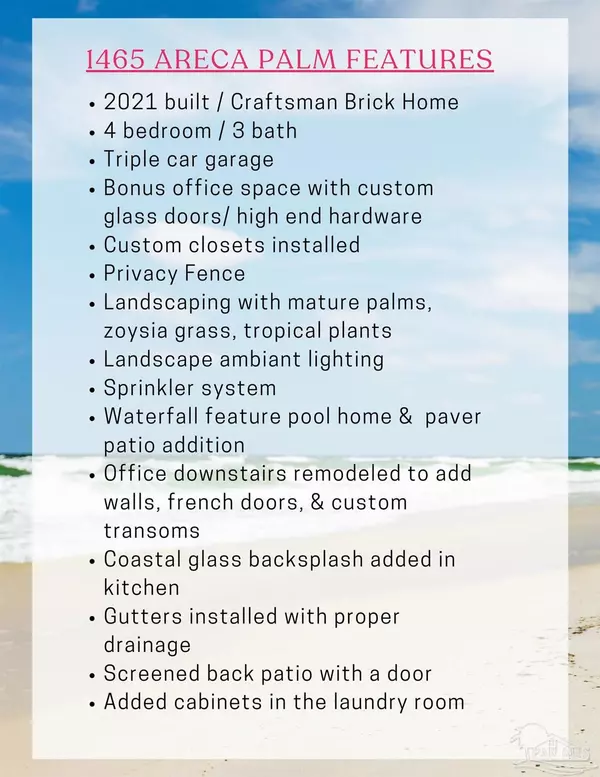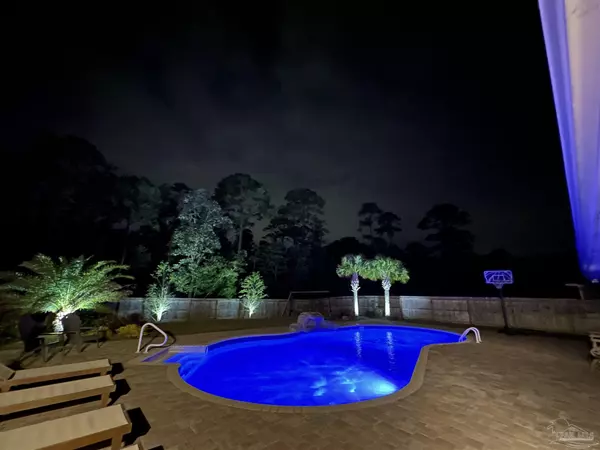Bought with Outside Area Selling Agent • PAR Outside Area Listing Office
$779,000
$779,000
For more information regarding the value of a property, please contact us for a free consultation.
4 Beds
3 Baths
3,346 SqFt
SOLD DATE : 07/17/2024
Key Details
Sold Price $779,000
Property Type Single Family Home
Sub Type Single Family Residence
Listing Status Sold
Purchase Type For Sale
Square Footage 3,346 sqft
Price per Sqft $232
Subdivision Natures Cove
MLS Listing ID 645056
Sold Date 07/17/24
Style Craftsman
Bedrooms 4
Full Baths 3
HOA Fees $25/ann
HOA Y/N Yes
Originating Board Pensacola MLS
Year Built 2021
Lot Size 0.320 Acres
Acres 0.32
Lot Dimensions 85x166
Property Description
There is so much to love about Natures Cove! The drive in shows so much character and love with top notch landscaping, underground utilities and beautiful brick homes. This gorgeous home is farther into the neighborhood and features zoysia grass & mature landscaping all around the pool. The home features 2 bonus areas that are so useful for the busy family that works from home or needs extra space for the growing family. In addition to the four full bedrooms, you have a large enclosed BONUS OFFICE space on the first floor with a double set of French doors allowing natural light to pour in. The crisp white kitchen and coastal backsplash are a gorgeous touch. The dining and living space overlook the massive pool and waterfall feature. The yard has an irrigation system and multi zones for the lush landscape. As you relax in the screened in patio area for some downtime, you can enjoy the pool views and waterfall sounds out back. There is plenty of room for entertainment, grilling out, and having pets safely in your backyard around the palms to create a little bit of shaded areas. There is a custom play house for the little ones to play in. This can be conveyed with the home purchase. Inside the home, the four full bedrooms have split floor plans to create some privacy for the master retreat area. The other bedrooms are just as large and many of them have walk-in closets! The master bedroom has plenty of closet space and was designed with cubbies, extra shelving to use the closest to its full advantage for shoes, bags, and so much more. All appliances convey with an acceptable offer. Don't forget to check out the amazing oversized 3 car garage! This is rare to find a pool home at this caliber that really checks off all the boxes. The sellers are flexible with a closing date so let us know what you need! This could truly be your brand new pool home this Summer before the next school season starts. The bonus room upstairs can be used for almost anything you desire!
Location
State FL
County Santa Rosa
Zoning Res Single
Rooms
Dining Room Breakfast Bar, Breakfast Room/Nook, Formal Dining Room
Kitchen Not Updated, Granite Counters, Kitchen Island
Interior
Interior Features Baseboards, Ceiling Fan(s), Crown Molding, Recessed Lighting, Walk-In Closet(s), Bonus Room
Heating Heat Pump, Central
Cooling Central Air, Ceiling Fan(s)
Flooring Vinyl, Carpet
Fireplace true
Appliance Tankless Water Heater/Gas, Built In Microwave, Dishwasher, Disposal, Refrigerator
Exterior
Exterior Feature Sprinkler
Parking Features 3 Car Garage, Front Entrance
Garage Spaces 3.0
Fence Back Yard
Pool In Ground, Salt Water, Vinyl
Community Features Sidewalks
Utilities Available Underground Utilities
View Y/N No
Roof Type Shingle
Total Parking Spaces 3
Garage Yes
Building
Lot Description Interior Lot
Faces From Hwy 98 take Soundside Drive 1.4 miles. Turn left onto Areca Palm Drive. Home is located .3 miles on the left.
Story 2
Water Public
Structure Type Frame
New Construction No
Others
HOA Fee Include Association,Management
Tax ID 262S28268500A000180
Read Less Info
Want to know what your home might be worth? Contact us for a FREE valuation!

Our team is ready to help you sell your home for the highest possible price ASAP
"My job is to find and attract mastery-based agents to the office, protect the culture, and make sure everyone is happy! "







