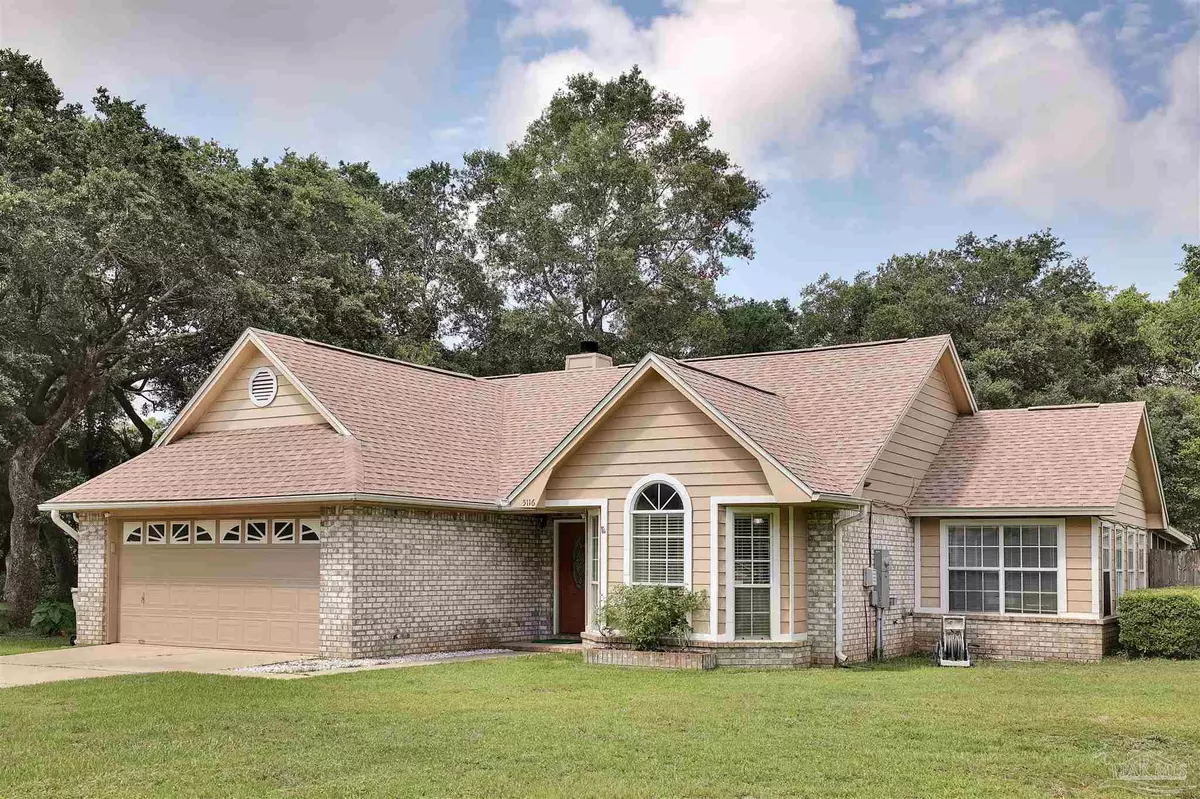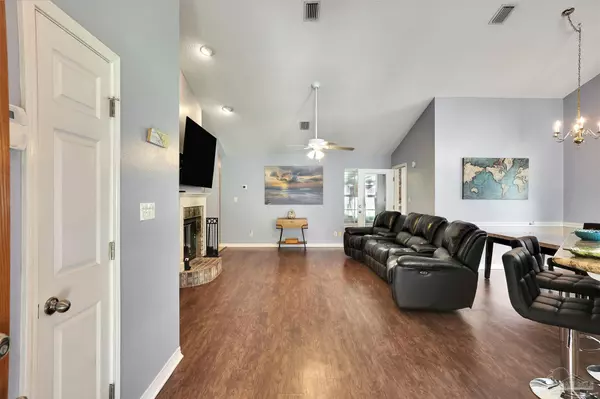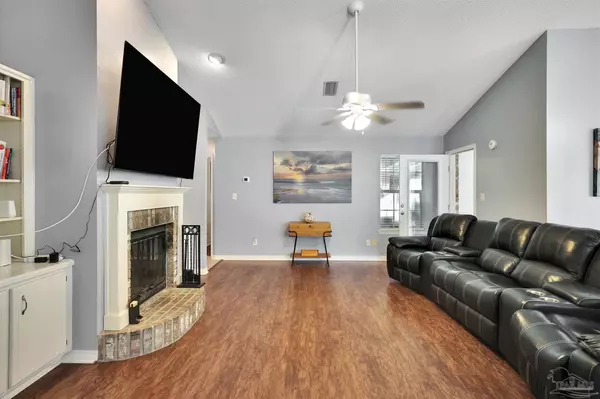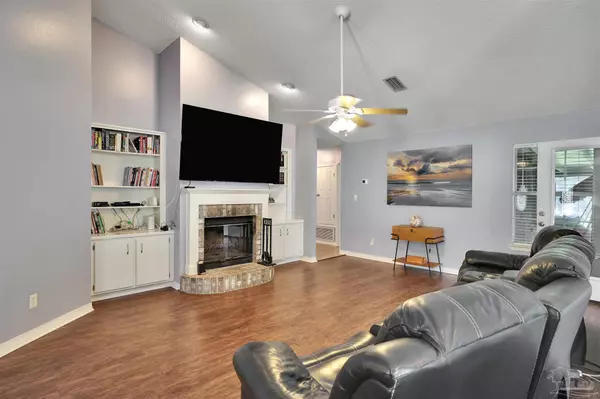Bought with John Cho • Key Impressions LLC
$345,000
$345,000
For more information regarding the value of a property, please contact us for a free consultation.
3 Beds
2 Baths
1,804 SqFt
SOLD DATE : 07/15/2024
Key Details
Sold Price $345,000
Property Type Single Family Home
Sub Type Single Family Residence
Listing Status Sold
Purchase Type For Sale
Square Footage 1,804 sqft
Price per Sqft $191
Subdivision Charterwoods
MLS Listing ID 646941
Sold Date 07/15/24
Style Contemporary
Bedrooms 3
Full Baths 2
HOA Y/N No
Originating Board Pensacola MLS
Year Built 1991
Lot Size 0.460 Acres
Acres 0.46
Property Description
Welcome to this charming 3-bedroom, 2-bathroom home located in the heart of Pace. This inviting property offers 1,804 square feet of comfortable living space, perfectly situated on a generous .46-acre lot. As a bonus, the lot to the south will not be built on, making it more private in all respects. With 1,804 sq ft of living space, this home provides ample room for your family to live, work, and play. The open-concept design ensures a seamless flow between the living room, dining area, and kitchen. The property includes a shed and a workshop with electrical connections, offering versatile spaces for storage, hobbies, or home projects. Nestled in a tranquil neighborhood in Pace, this home is conveniently close to top-rated schools, shopping, dining, and recreational facilities. Experience the ideal balance of suburban tranquility and urban convenience. Don't miss out on the opportunity to make this wonderful house your new home. Make your appointment today.
Location
State FL
County Santa Rosa
Zoning Res Single
Rooms
Other Rooms Workshop/Storage, Yard Building
Dining Room Breakfast Bar, Breakfast Room/Nook, Living/Dining Combo
Kitchen Updated, Granite Counters, Pantry
Interior
Interior Features Baseboards, Bookcases, Cathedral Ceiling(s), Ceiling Fan(s), Recessed Lighting, Bonus Room, Sun Room
Heating Heat Pump, Central, Fireplace(s)
Cooling Heat Pump, Central Air, Ceiling Fan(s)
Flooring Tile, Laminate
Fireplace true
Appliance Electric Water Heater, Built In Microwave, Dishwasher, Disposal, Refrigerator
Exterior
Exterior Feature Rain Gutters
Parking Features 2 Car Garage, Front Entrance, Garage Door Opener
Garage Spaces 2.0
Fence Back Yard, Privacy
Pool None
View Y/N No
Roof Type Shingle
Total Parking Spaces 2
Garage Yes
Building
Lot Description Cul-De-Sac
Faces North on E Spencerfield, R on Hamilton Bridge, Right on Trenton and follow around to home on Right.
Story 1
Water Public
Structure Type Frame
New Construction No
Others
Tax ID 021N29059500A000390
Security Features Smoke Detector(s)
Read Less Info
Want to know what your home might be worth? Contact us for a FREE valuation!

Our team is ready to help you sell your home for the highest possible price ASAP
"My job is to find and attract mastery-based agents to the office, protect the culture, and make sure everyone is happy! "







