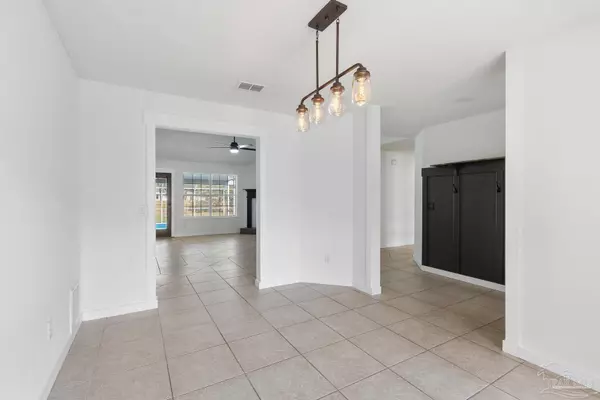Bought with Outside Area Selling Agent • PAR Outside Area Listing Office
$489,900
$489,900
For more information regarding the value of a property, please contact us for a free consultation.
4 Beds
2 Baths
2,292 SqFt
SOLD DATE : 07/16/2024
Key Details
Sold Price $489,900
Property Type Single Family Home
Sub Type Single Family Residence
Listing Status Sold
Purchase Type For Sale
Square Footage 2,292 sqft
Price per Sqft $213
Subdivision Holley By The Sea
MLS Listing ID 644290
Sold Date 07/16/24
Style Contemporary
Bedrooms 4
Full Baths 2
HOA Fees $42/ann
HOA Y/N Yes
Originating Board Pensacola MLS
Year Built 2002
Lot Size 0.460 Acres
Acres 0.46
Lot Dimensions 100 X 200
Property Description
Enclosed Pool! New 2023 Roof! Holley by the Sea! Cul-de-Sac location!. 4 bedroom, 2 bath with Enclosed Screened Pool, and fenced back yard on large .46 Acre lot., Newly painted interior, tiled flooring throughout, formal dining room that could be flex room, family room with high cathedral ceiling, fireplace, double French Doors to another flex area that could be Den or Office. Kitchen has newer sink with faucet, new range, dishwasher, microwave, and breakfast room overlooking pool. Large master bedroom has bath with tiled shower, double solid surface vanity with elevated square sinks, framed mirror and two walk-in closets. 2022 Vinyl liner pool, 2018 HVAC, 2018 Water Heater and irrigation system. Opportunity to have all brick home with Pool. Ownership includes membership to Holley by the Sea's multi-million-dollar 45 acre recreational center with 8 clay tennis courts, 3 swimming pools, full gym, aerobics, summer camp, lighted basketball courts, sauna & steam room, playground game room, community house on Santa Rosa Sound with playground, dock, access to the East Bay boat launch and many community events. Only minutes to the pristine white sugar sand beaches and emerald water of the Gulf of Mexico.
Location
State FL
County Santa Rosa
Zoning Res Single
Rooms
Other Rooms Yard Building
Dining Room Breakfast Room/Nook, Formal Dining Room
Kitchen Updated, Pantry
Interior
Interior Features Baseboards, Cathedral Ceiling(s), Ceiling Fan(s), High Ceilings, High Speed Internet, Recessed Lighting, Walk-In Closet(s)
Heating Heat Pump, Central, Fireplace(s)
Cooling Heat Pump, Central Air, Ceiling Fan(s)
Flooring Tile
Fireplace true
Appliance Electric Water Heater, Built In Microwave, Dishwasher, Disposal, Microwave, Self Cleaning Oven
Exterior
Exterior Feature Lawn Pump, Sprinkler
Parking Features 2 Car Carport, Garage Door Opener
Carport Spaces 2
Fence Back Yard, Privacy
Pool In Ground, Screen Enclosure, Vinyl
Community Features Beach, Pool, Community Room, Dock, Fitness Center, Fishing, Game Room, Pavilion/Gazebo, Picnic Area, Pier, Playground, Tennis Court(s), Waterfront Deed Access
Utilities Available Cable Available
View Y/N No
Roof Type Shingle
Total Parking Spaces 2
Garage No
Building
Lot Description Cul-De-Sac, Interior Lot
Faces Highway 98 to North on Edgewood Dr to left onto Sundown Dr. Home will be on the right.
Story 1
Water Public
Structure Type Frame
New Construction No
Others
HOA Fee Include Association,Management,Recreation Facility
Tax ID 182S261920025000030
Security Features Smoke Detector(s)
Read Less Info
Want to know what your home might be worth? Contact us for a FREE valuation!

Our team is ready to help you sell your home for the highest possible price ASAP
"My job is to find and attract mastery-based agents to the office, protect the culture, and make sure everyone is happy! "







