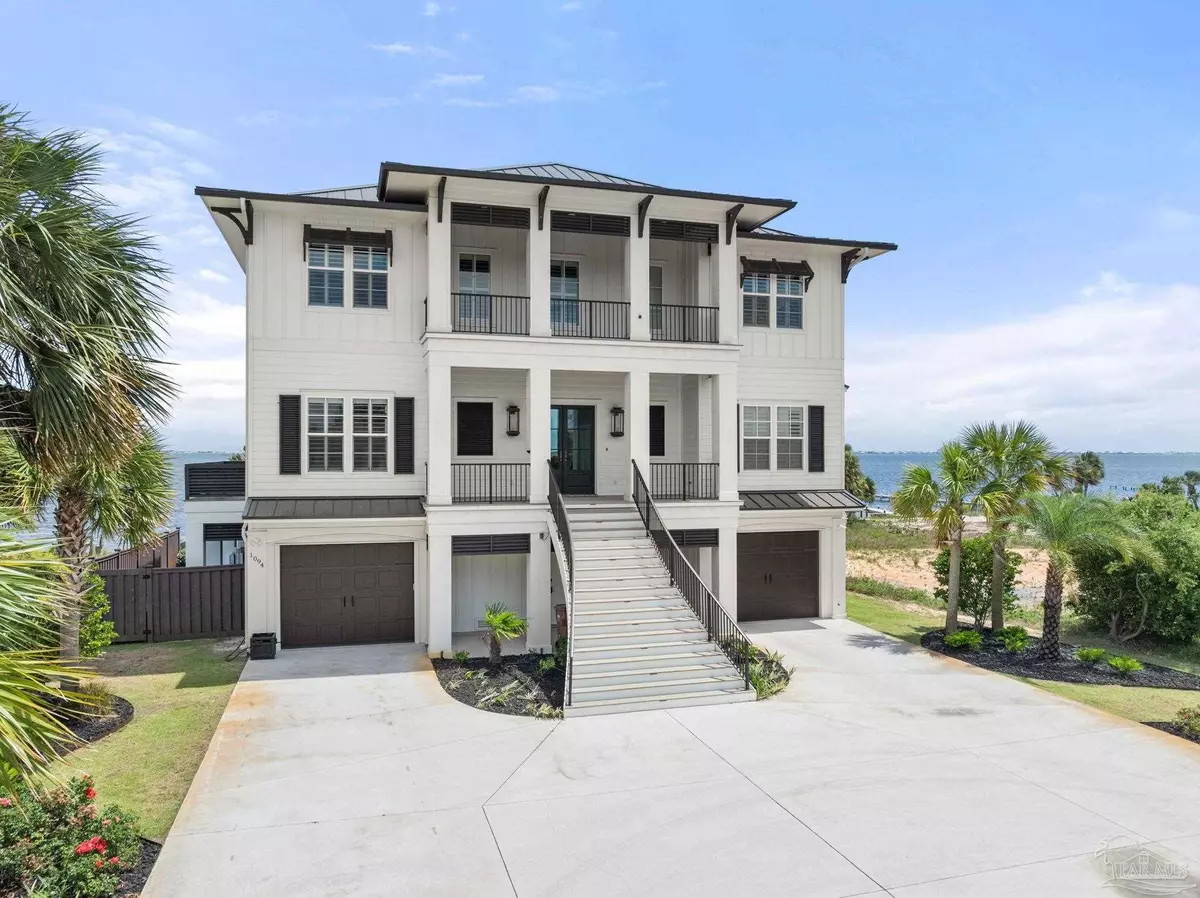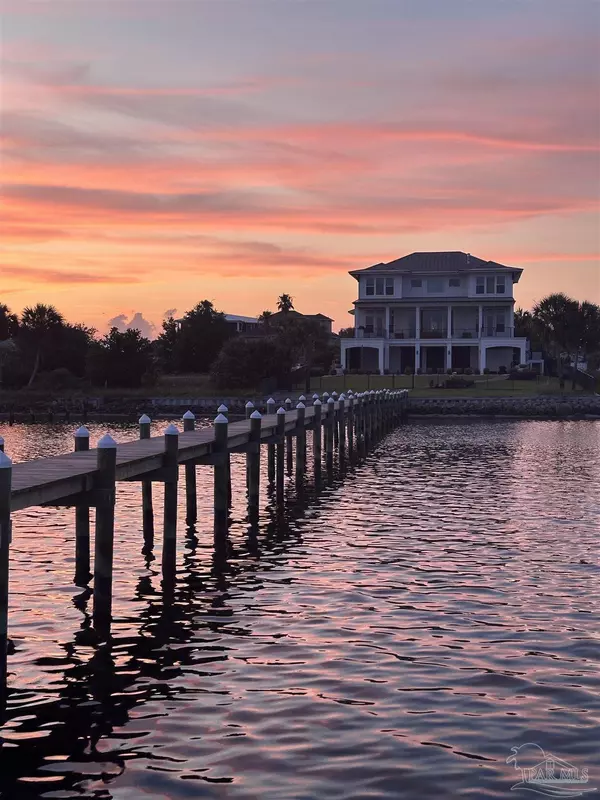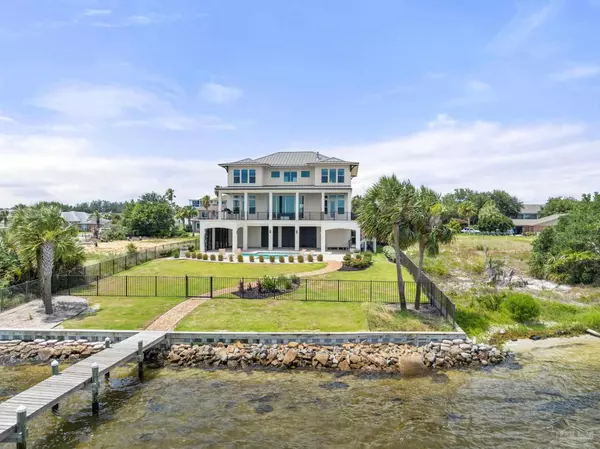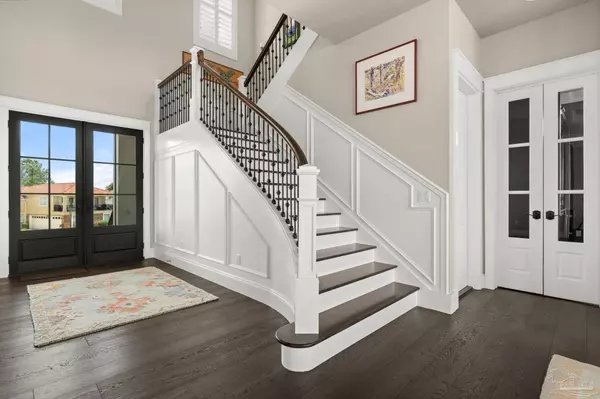Bought with Mark Lee • Levin Rinke Realty
$2,885,000
$2,995,000
3.7%For more information regarding the value of a property, please contact us for a free consultation.
4 Beds
5 Baths
3,816 SqFt
SOLD DATE : 07/12/2024
Key Details
Sold Price $2,885,000
Property Type Single Family Home
Sub Type Single Family Residence
Listing Status Sold
Purchase Type For Sale
Square Footage 3,816 sqft
Price per Sqft $756
Subdivision Santa Rosa Shores
MLS Listing ID 648561
Sold Date 07/12/24
Style Traditional
Bedrooms 4
Full Baths 5
HOA Fees $2/ann
HOA Y/N Yes
Originating Board Pensacola MLS
Year Built 2019
Lot Size 0.400 Acres
Acres 0.4
Lot Dimensions 206' x 90'
Property Description
This stunning, thoughtfully designed waterfront home, with 90' feet on the Intercoastal Waterway, will take your breath away. Walls of windows capture spectacular views of emerald green waters, capitalizing on the abundance of natural light from the open concept living and dining areas. The main living space is appointed with hardwood flooring, coffered ceilings, recessed lighting, detailed millwork, and direct access to the covered deck overlooking the gorgeous Gunite sports pool, tanning ledge and hot tub. The epitome of “alfresco living”. Enjoy sunsets and the cool sound breezes. Elevator accesses all levels. The kitchen is a culinary dream. Equipped with top of the line stainless steel appliances, premier Quartz countertops, coastal gray shaker style cabinets with pull out organizers, 6 burner gas Thor cooktop, double convection ovens, microwave and warming drawers. The oversized island offers an unbelievable amount of prep and storage space while the polished mosaic marble backsplash with its custom hood is an absolute focal point. A spacious pantry with floor to ceiling shelves and coffee area are located adjacent to the laundry room. A secondary main floor area with custom wet bar, kegerator, mini fridge and ice maker create the perfect entertaining space or guest suite. The second floor master bedroom is a true oasis bathed in sunlight. Complete with breathtaking views, impressive walk-in closet, high ceilings, and plantations shutters. The spa-like ensuite bath features extensive dual vanities, marble countertops, soaking tub, separate shower with frameless doors, rain showerhead, marble tile and accents. While the additional bedrooms, each with en-suite bath offer privacy and flexibility for guests, a home office or workout area. Truly the epitome of coastal living, with its reinforced rip-rap seawall, 350' dock with 12,000lb boat lift, and jet ski lift. The oversized garage area is an outdoor enthusiast's dream w/space for vehicles, kayaks, and more.
Location
State FL
County Santa Rosa
Zoning Res Single
Rooms
Dining Room Eat-in Kitchen, Kitchen/Dining Combo, Living/Dining Combo
Kitchen Not Updated, Kitchen Island, Pantry, Desk
Interior
Interior Features Baseboards, Ceiling Fan(s), Crown Molding, Elevator, High Ceilings, High Speed Internet, Recessed Lighting, Walk-In Closet(s), Bonus Room, Game Room
Heating Multi Units, Central, Fireplace(s)
Cooling Multi Units, Central Air, Ceiling Fan(s)
Flooring Hardwood, Tile
Fireplace true
Appliance Water Heater, Tankless Water Heater/Gas, Built In Microwave, Dishwasher, Disposal, Double Oven, Microwave, Refrigerator, Self Cleaning Oven, Oven
Exterior
Exterior Feature Barbecue, Irrigation Well, Lawn Pump, Outdoor Kitchen, Sprinkler, Dock
Parking Features 4 or More Car Garage, Circular Driveway, Garage Door Opener
Fence Back Yard, Chain Link
Pool Gunite, In Ground, Pool/Spa Combo
Utilities Available Cable Available
Waterfront Description Intracoastal Waterway,Sound,Waterfront,Block/Seawall,Boat Launch,Rip Rap
View Y/N Yes
View Sound, Water
Roof Type Metal
Total Parking Spaces 4
Garage Yes
Building
Lot Description Central Access
Faces Highway 98, Right on College Pkwy, Left Santa Rosa Drive, Right on Bayview Lane, Left on Hillside Avenue, Right on Seabreeze Lane. Home on Left.
Story 3
Water Public
Structure Type Frame
New Construction No
Others
HOA Fee Include Association
Tax ID 322S284730000001740
Security Features Smoke Detector(s)
Read Less Info
Want to know what your home might be worth? Contact us for a FREE valuation!

Our team is ready to help you sell your home for the highest possible price ASAP
"My job is to find and attract mastery-based agents to the office, protect the culture, and make sure everyone is happy! "







