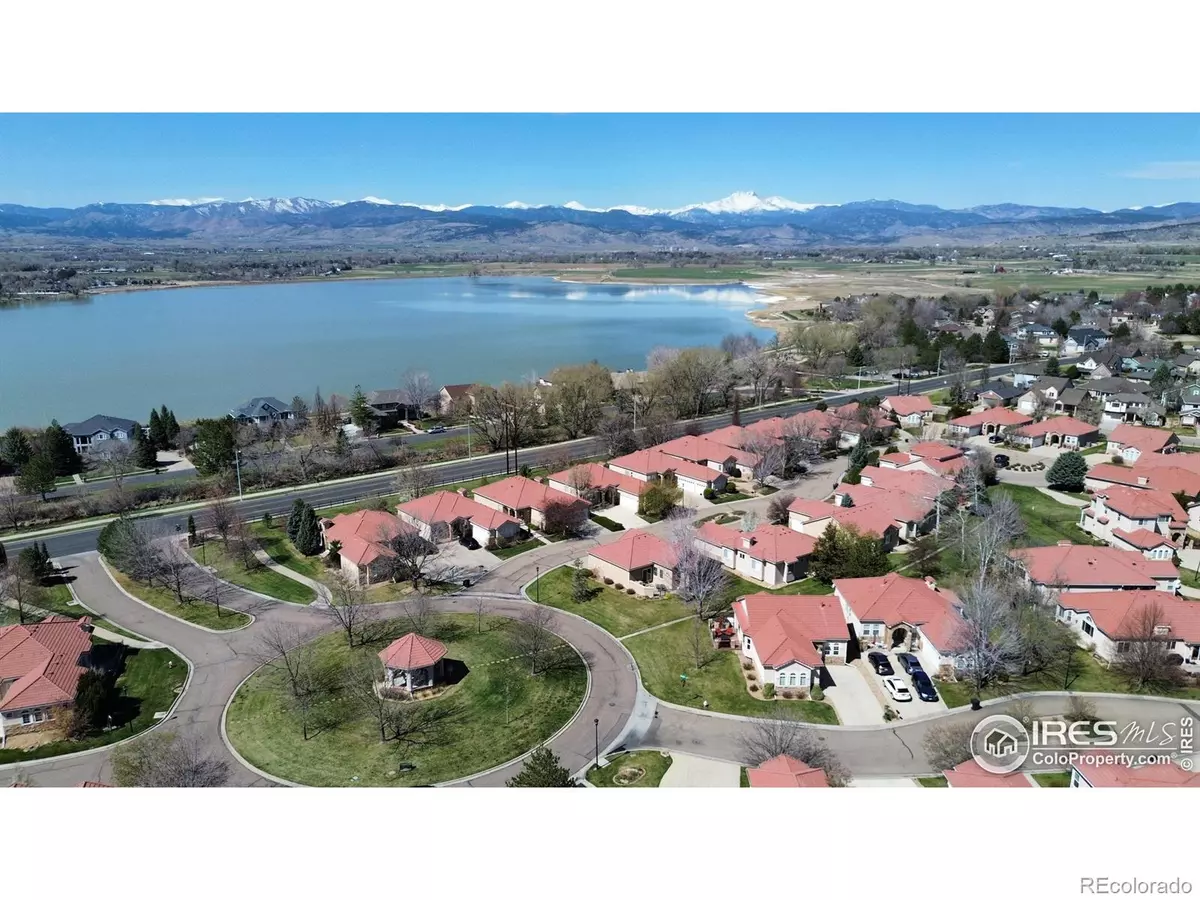$705,000
$725,000
2.8%For more information regarding the value of a property, please contact us for a free consultation.
3 Beds
3 Baths
1,839 SqFt
SOLD DATE : 07/02/2024
Key Details
Sold Price $705,000
Property Type Single Family Home
Sub Type Single Family Residence
Listing Status Sold
Purchase Type For Sale
Square Footage 1,839 sqft
Price per Sqft $383
Subdivision Shores Pud Ninth
MLS Listing ID IR1007588
Sold Date 07/02/24
Bedrooms 3
Full Baths 2
Half Baths 1
Condo Fees $227
HOA Fees $227/mo
HOA Y/N Yes
Abv Grd Liv Area 1,296
Originating Board recolorado
Year Built 1999
Annual Tax Amount $3,898
Tax Year 2023
Lot Size 4,356 Sqft
Acres 0.1
Property Description
Embrace a lifestyle of peace and convenience in this exquisitely remodeled, ranch-style home nestled in North Longmont's prestigious community, The Shores. This single-story residence is ideal for those seeking simplicity without sacrificing luxury, perfect for aging in place or anyone looking to avoid stairs.Step outside into a park-like setting, with miles of walking trails and two serene lakes. Enjoy a vibrant community pool, picnic areas, and courts for tennis and pickleball right in your neighborhood. The Shores is more than a home; it's a retreat from everyday life.This end lot home offers privacy with easy access to community spaces and local parks. It features custom wood cabinetry, rich hickory flooring, plush new carpeting, and a cozy fireplace. Updated baths include designer fixtures and an elegant primary bath with radiant heated flooring, a large tiled shower with a seat, and a European frameless glass enclosure.Vaulted ceilings and a main floor study add to the home's open, airy feel. The partially finished basement includes a rec room, full bath, and extra bedroom, perfect for movies, guests, or hobbies. Outdoors, enjoy a stamped concrete patio with a custom BBQ and beautifully designed space ideal for relaxation.Maintenance-free living is ensured with a stucco exterior, concrete tile roofing, and HOA-handled lawn care. The home also features a new furnace and water heater for lasting comfort and efficiency.If you desire a blend of community charm and modern sophistication, this home is perfect. Experience a lifestyle where every detail adds to your daily enjoyment, making it more than just a place to live, but a place to thrive.
Location
State CO
County Boulder
Zoning res
Rooms
Basement Full
Main Level Bedrooms 2
Interior
Interior Features Eat-in Kitchen, Open Floorplan, Pantry, Vaulted Ceiling(s), Walk-In Closet(s)
Heating Forced Air
Cooling Central Air
Flooring Wood
Fireplaces Type Gas, Great Room
Equipment Satellite Dish
Fireplace N
Appliance Dishwasher, Disposal, Dryer, Microwave, Oven, Refrigerator, Washer
Laundry In Unit
Exterior
Garage Spaces 2.0
Utilities Available Cable Available, Electricity Available, Internet Access (Wired), Natural Gas Available
Roof Type Concrete
Total Parking Spaces 2
Garage Yes
Building
Lot Description Level, Sprinklers In Front
Foundation Slab
Sewer Public Sewer
Water Public
Level or Stories One
Structure Type Stucco
Schools
Elementary Schools Hygiene
Middle Schools Westview
High Schools Longmont
School District St. Vrain Valley Re-1J
Others
Ownership Individual
Read Less Info
Want to know what your home might be worth? Contact us for a FREE valuation!

Our team is ready to help you sell your home for the highest possible price ASAP

© 2024 METROLIST, INC., DBA RECOLORADO® – All Rights Reserved
6455 S. Yosemite St., Suite 500 Greenwood Village, CO 80111 USA
Bought with Compass - Boulder

"My job is to find and attract mastery-based agents to the office, protect the culture, and make sure everyone is happy! "







