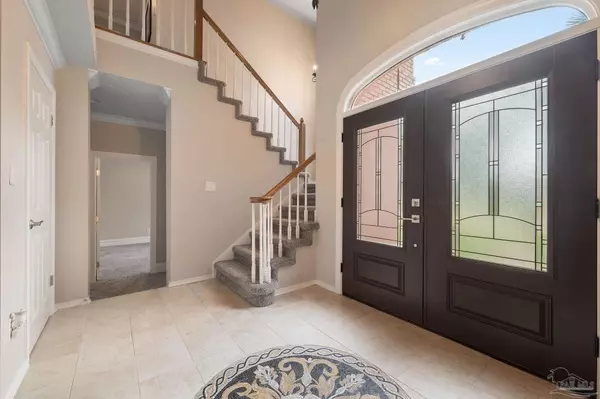Bought with Kathleen Batterton • Levin Rinke Realty
$630,000
$655,000
3.8%For more information regarding the value of a property, please contact us for a free consultation.
4 Beds
3.5 Baths
3,397 SqFt
SOLD DATE : 06/28/2024
Key Details
Sold Price $630,000
Property Type Single Family Home
Sub Type Single Family Residence
Listing Status Sold
Purchase Type For Sale
Square Footage 3,397 sqft
Price per Sqft $185
Subdivision Stonebrook Village
MLS Listing ID 644869
Sold Date 06/28/24
Style Traditional
Bedrooms 4
Full Baths 3
Half Baths 1
HOA Fees $109/ann
HOA Y/N Yes
Originating Board Pensacola MLS
Year Built 1989
Lot Size 0.400 Acres
Acres 0.4
Property Description
Stunning pool home with panoramic views of the 9th Fairway on the Stonebrook Golf Course, featuring advanced "smart" home technologies. Control doorbell, lighting, cameras, and garage openers via Google and app-based interfaces. A large circular driveway and oversized 2-bay garage offer ample parking and storage. Mature landscaping, maintained by a wifi sprinkler system, on a well, enhances the curb appeal. Upon entry, you're greeted by a herringbone tiled entry and as you step into the foyer, a custom tiled mosaic inlay on the landing. The expansive living and dining area boasts new LVP thick/wide flooring, an upgraded ceiling fan, lighting fixtures, a cozy gas fireplace, and spectacular views of the pool deck and golf course. The kitchen has been upgraded with stainless appliances, including a double oven and stainless hood, complemented by a custom tiered tray ceiling. Located just off the kitchen is a large laundry room with additional cabinet storage, a half bathroom and pantry storage. The ground floor master suite offers direct pool access, a gas fireplace, and an elegantly appointed master bathroom with acrylic walk-in shower, jacuzzi tub, new vanities, and a large walk-in closet. Another large bedroom features a built-in desk and bookshelf, with a bay window overlooking the front yard. Upstairs, two additional bedrooms share a bathroom with double vanities and ample storage. Don't miss the flexible bonus room, ideal as a game room, fifth bedroom, or hobby room, with private access through the garage or upstairs hallway. Step outside to the recently refinished pool deck, designed for ultimate entertaining with a covered pergola, meticulous landscaping, and direct access to the golf course. This home is a true gem, offering both luxury and comfort in a sought-after location. A must-see property that combines elegance with practical living and is within walking distance to Clubhouse! New Roof 2017 - 2 New 50 Gallon Water Heaters 2021 - New AC (Downstairs) 2021
Location
State FL
County Santa Rosa
Zoning Res Single
Rooms
Dining Room Breakfast Room/Nook, Formal Dining Room
Kitchen Updated, Granite Counters, Pantry
Interior
Interior Features Baseboards, Cathedral Ceiling(s), Ceiling Fan(s), Vaulted Ceiling(s), Walk-In Closet(s), Bonus Room, Game Room, Media Room
Heating Central
Cooling Central Air, Ceiling Fan(s)
Flooring Tile, Carpet, Laminate
Fireplaces Type Two or More
Fireplace true
Appliance Electric Water Heater, Dishwasher, Disposal, Double Oven, Refrigerator
Exterior
Exterior Feature Irrigation Well, Sprinkler, Rain Gutters
Parking Features 2 Car Garage, Circular Driveway, Side Entrance, Garage Door Opener
Garage Spaces 2.0
Fence Back Yard
Pool Indoor, Vinyl
Community Features Pool, Gated, Golf, Tennis Court(s)
Utilities Available Cable Available
View Y/N No
Roof Type Shingle
Total Parking Spaces 2
Garage Yes
Building
Lot Description Central Access, Near Golf Course, On Golf Course
Faces Woodbine Rd to Stonebrook Village, Turn Left onto Ballybunion and House on Right
Story 2
Water Public
Structure Type Frame
New Construction No
Others
HOA Fee Include Association,Deed Restrictions,Maintenance,Management,Recreation Facility
Tax ID 312N29527300A000040
Read Less Info
Want to know what your home might be worth? Contact us for a FREE valuation!

Our team is ready to help you sell your home for the highest possible price ASAP
"My job is to find and attract mastery-based agents to the office, protect the culture, and make sure everyone is happy! "







