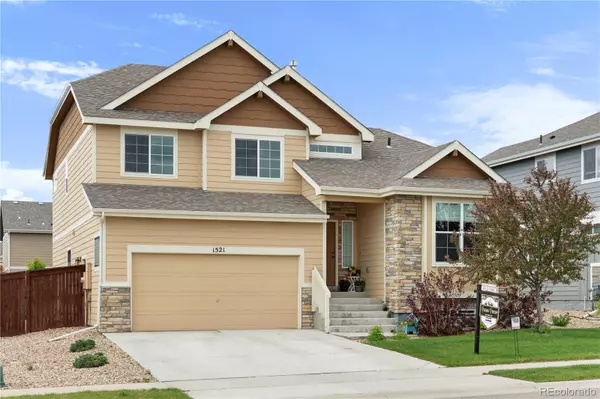$560,000
$570,000
1.8%For more information regarding the value of a property, please contact us for a free consultation.
4 Beds
3 Baths
2,302 SqFt
SOLD DATE : 06/25/2024
Key Details
Sold Price $560,000
Property Type Single Family Home
Sub Type Single Family Residence
Listing Status Sold
Purchase Type For Sale
Square Footage 2,302 sqft
Price per Sqft $243
Subdivision Raindance
MLS Listing ID 7537679
Sold Date 06/25/24
Style Contemporary
Bedrooms 4
Full Baths 2
Three Quarter Bath 1
Condo Fees $300
HOA Fees $25/ann
HOA Y/N Yes
Abv Grd Liv Area 2,302
Originating Board recolorado
Year Built 2019
Annual Tax Amount $4,454
Tax Year 2023
Lot Size 6,534 Sqft
Acres 0.15
Property Description
Come enjoy the RAINDANCE/WATER VALLEY Lifestyle! Miles of Walking Trails & Bike Paths, A River Resort Pool, Clubhouse, 2 Golf Courses, 6 Lakes, A Workout Center, Pickleball Courts & the New Hoedown Sledding Hill! Not to mention Golf Cart Accessible, a brand-new Elementary School currently under construction, PLUS the new American Legacy Charter School, Restaurants, Shops & More! This Gorgeous "Bighorn" Model sits on a nice lot just down from Cherry Park. LVP Plank Flooring in the Entryway, Kitchen & Dining Room. Kitchen features Dark Espresso Wood Cabinets, Large Island with Leathered Granite, Pantry and ALL LG Black Stainless Kitchen Appliances are included. An Office or Formal Dining Room is also on the Main Level. Venture Upstairs where you will be met with a Loft, Primary Suite, 2 Additional Bedrooms, Full Bath and HUGE Laundry Room!Primary Bedroom has a 5pc Bath with Walk-In Shower, Soaker Tub, Double Sinks and Large Walk-In Closet. Kitchen overlooks the Lower-Level Family Room with its Large Windows adding plenty of natural light, a 4th Bedroom and 3/4 Bath. Basement is unfinished for future expansion. Covered Back Patio with Flagstone walk overlooks the Fully Landscaped and Fenced BackYard. Oversized-Tandem Garage allows enough space for 2 vehicles plus..... Schedule a showing today to make this house your home! Please see Broker Remarks and Contract Preparation Form for a list of INCLUSIONS AND EXCLUSIONS.
Location
State CO
County Weld
Zoning R1
Rooms
Basement Full, Unfinished
Interior
Interior Features Ceiling Fan(s), Eat-in Kitchen, Five Piece Bath, Kitchen Island, Open Floorplan, Pantry, Primary Suite, Vaulted Ceiling(s), Walk-In Closet(s), Wired for Data
Heating Forced Air
Cooling Central Air
Flooring Carpet, Vinyl
Fireplace N
Appliance Dishwasher, Disposal, Microwave, Oven, Refrigerator, Self Cleaning Oven
Laundry In Unit
Exterior
Exterior Feature Private Yard, Rain Gutters
Parking Features Concrete, Oversized
Garage Spaces 2.0
Fence Full
Utilities Available Cable Available, Electricity Connected, Internet Access (Wired), Natural Gas Connected, Phone Available
Roof Type Composition
Total Parking Spaces 2
Garage Yes
Building
Lot Description Landscaped, Level, Sprinklers In Front, Sprinklers In Rear
Sewer Public Sewer
Water Public
Level or Stories Tri-Level
Structure Type Frame,Stone,Vinyl Siding
Schools
Elementary Schools Skyview
Middle Schools Windsor
High Schools Windsor
School District Weld Re-4
Others
Senior Community No
Ownership Agent Owner
Acceptable Financing Cash, Conventional, FHA, VA Loan
Listing Terms Cash, Conventional, FHA, VA Loan
Special Listing Condition None
Read Less Info
Want to know what your home might be worth? Contact us for a FREE valuation!

Our team is ready to help you sell your home for the highest possible price ASAP

© 2024 METROLIST, INC., DBA RECOLORADO® – All Rights Reserved
6455 S. Yosemite St., Suite 500 Greenwood Village, CO 80111 USA
Bought with Group Centerra

"My job is to find and attract mastery-based agents to the office, protect the culture, and make sure everyone is happy! "







