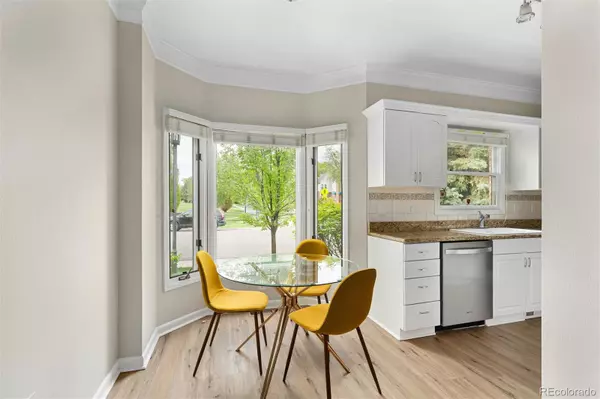$650,000
$650,000
For more information regarding the value of a property, please contact us for a free consultation.
2 Beds
3 Baths
1,574 SqFt
SOLD DATE : 06/21/2024
Key Details
Sold Price $650,000
Property Type Townhouse
Sub Type Townhouse
Listing Status Sold
Purchase Type For Sale
Square Footage 1,574 sqft
Price per Sqft $412
Subdivision Porter & Raymonds Montclair
MLS Listing ID 8810715
Sold Date 06/21/24
Bedrooms 2
Full Baths 1
Half Baths 1
Three Quarter Bath 1
Condo Fees $515
HOA Fees $515/mo
HOA Y/N Yes
Abv Grd Liv Area 1,366
Originating Board recolorado
Year Built 1997
Annual Tax Amount $2,678
Tax Year 2023
Lot Size 1,306 Sqft
Acres 0.03
Property Description
Welcome home to this sunny corner townhouse in the heart of Mayfair. This home, perfectly situated on the northwest corner of 10th Ave and Jersey St, faces both quiet Mayfair Park and the many dining options and amenities on Jersey St - arguably one of the best locations in this townhouse community. This home lives large and has many upgrades, including newer flooring and paint throughout, new appliances, patio landscaping, and a brand new primary bathroom remodel with designer tile. Large windows throughout the home ensure that every room is filled with natural light, creating a warm and inviting atmosphere. The main floor is anchored by a spacious living-dining room with gas fireplace and access to the private patio. The kitchen boasts granite countertops, great storage, new stainless steel appliances, and views of Mayfair Park from the breakfast nook. Upstairs, the primary suite features an expansive bedroom, newly remodeled bathroom, and walk-in closet. Down the hall, the second bedroom includes its own 3/4 bathroom. An additional finished room in the basement, complete with egress window, offers opportunity for a variety of uses- third bedroom, office, play room, etc... The private patio has been thoughtfully landscaped with peonies, lilacs, and two trees, offering a gorgeous outdoor space for relaxing or entertaining - just in time for summer! Detached 2-car garage. HOA covers water, sewer, trash, insurance, all exterior maintenance and landscaping, & snow removal. Easy access to Cherry Creek, Lowry, 9&Co, and more!
Location
State CO
County Denver
Zoning R-3
Rooms
Basement Full
Interior
Interior Features Breakfast Nook, Granite Counters, Primary Suite
Heating Electric, Forced Air
Cooling Central Air
Flooring Carpet, Laminate, Tile
Fireplaces Type Gas
Fireplace N
Appliance Dishwasher, Dryer, Microwave, Oven, Range, Refrigerator, Washer
Laundry In Unit
Exterior
Garage Spaces 2.0
Roof Type Composition
Total Parking Spaces 2
Garage No
Building
Sewer Public Sewer
Water Public
Level or Stories Two
Structure Type Brick
Schools
Elementary Schools Palmer
Middle Schools Hill
High Schools George Washington
School District Denver 1
Others
Senior Community No
Ownership Individual
Acceptable Financing Cash, Conventional, FHA, VA Loan
Listing Terms Cash, Conventional, FHA, VA Loan
Special Listing Condition None
Read Less Info
Want to know what your home might be worth? Contact us for a FREE valuation!

Our team is ready to help you sell your home for the highest possible price ASAP

© 2024 METROLIST, INC., DBA RECOLORADO® – All Rights Reserved
6455 S. Yosemite St., Suite 500 Greenwood Village, CO 80111 USA
Bought with ROET REALTY

"My job is to find and attract mastery-based agents to the office, protect the culture, and make sure everyone is happy! "







