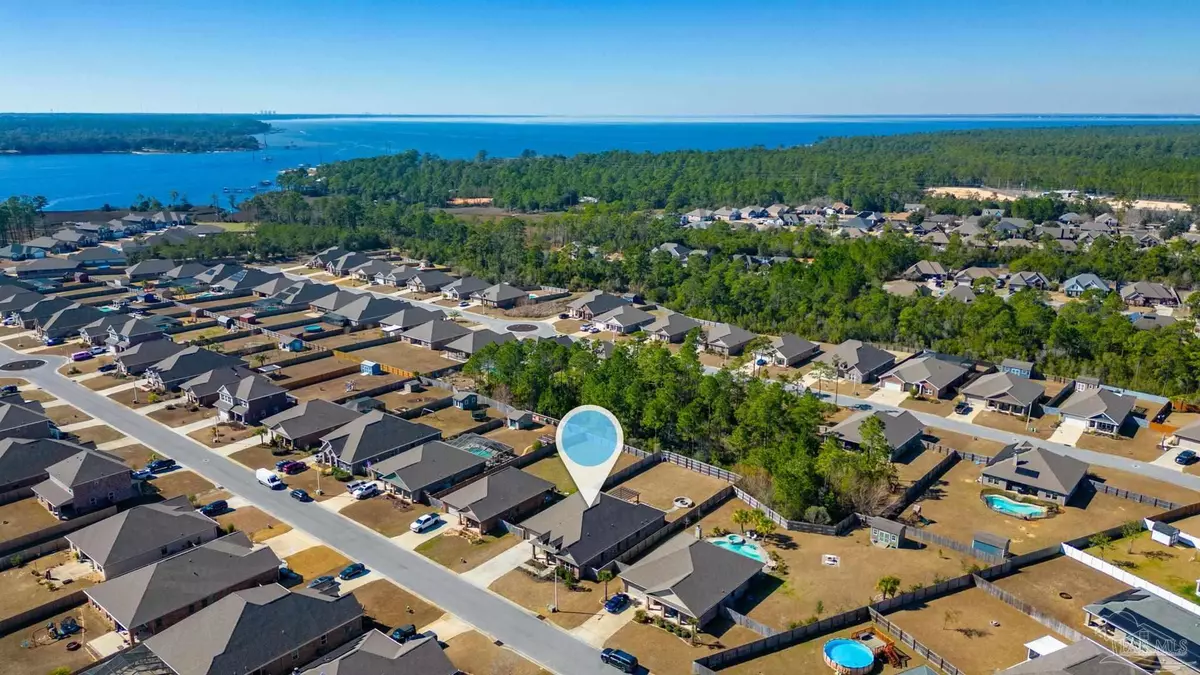Bought with Outside Area Selling Agent • PAR Outside Area Listing Office
$539,000
$539,000
For more information regarding the value of a property, please contact us for a free consultation.
5 Beds
3 Baths
3,127 SqFt
SOLD DATE : 06/14/2024
Key Details
Sold Price $539,000
Property Type Single Family Home
Sub Type Single Family Residence
Listing Status Sold
Purchase Type For Sale
Square Footage 3,127 sqft
Price per Sqft $172
Subdivision Treasure Isle Estates
MLS Listing ID 642194
Sold Date 06/14/24
Style Contemporary
Bedrooms 5
Full Baths 3
HOA Fees $41/ann
HOA Y/N Yes
Originating Board Pensacola MLS
Year Built 2017
Lot Size 0.310 Acres
Acres 0.31
Property Description
Welcome home to the white sandy beaches of Navarre. This meticulously maintained one-owner, previous-model home is move-in ready and waiting for its new owners. The impressive floorplan offers 3,113 sq ft of living space. Upon entry, a spacious foyer welcomes you, leading to the right to an elegant dining room and to the left, a versatile den or office. Continuing down the hallway, you'll discover a large living room adorned with trey ceilings, seamlessly connected to the well-appointed kitchen. Boasting granite countertops, stainless steel appliances; (microwave 2024) , wall oven (2023), dishwasher ( 2023), cooktop (2019), and ample cabinetry for storage, the kitchen is a culinary haven. The expansive master bedroom is bathed in natural light creating a tranquil retreat. The master bathroom is equally lavish, featuring a double vanity with granite countertops, a garden tub, and a separate tile shower. Step outside directly from the master suite to the enclosed patio, and further explore the backyard, adorned with a pergola (2021) and pavers leading to a charming fire pit nestled within the mature fenced yard. Watering the lawn is a breeze with the newer sprinkler system installed with a private well. Conveniently situated, this residence is a mere 23 minutes from Hurlburt Field and just 10 minutes from the pristine shores of Navarre Beach. Experience the perfect blend of sophistication and coastal living schedule your tour today.
Location
State FL
County Santa Rosa
Zoning Res Single
Rooms
Dining Room Eat-in Kitchen, Formal Dining Room
Kitchen Not Updated, Granite Counters, Kitchen Island
Interior
Interior Features Office/Study
Heating Central
Cooling Central Air, Ceiling Fan(s)
Flooring Tile
Appliance Electric Water Heater, Built In Microwave, Dishwasher, Refrigerator, Oven
Exterior
Exterior Feature Irrigation Well, Sprinkler
Parking Features 2 Car Garage
Garage Spaces 2.0
Fence Back Yard, Privacy
Pool None
View Y/N No
Roof Type Shingle
Total Parking Spaces 4
Garage Yes
Building
Lot Description Central Access
Faces From 98 Take Hwy 87 about 7 miles until you see Gordan Evans Rd. Turn Left on Gordan Evans Rd. Follow Gordon Evans until you reach Turquoise Rd. Second home on right
Story 1
Water Public
Structure Type Brick
New Construction Yes
Others
HOA Fee Include Management
Tax ID 381S27546500F000170
Read Less Info
Want to know what your home might be worth? Contact us for a FREE valuation!

Our team is ready to help you sell your home for the highest possible price ASAP
"My job is to find and attract mastery-based agents to the office, protect the culture, and make sure everyone is happy! "







