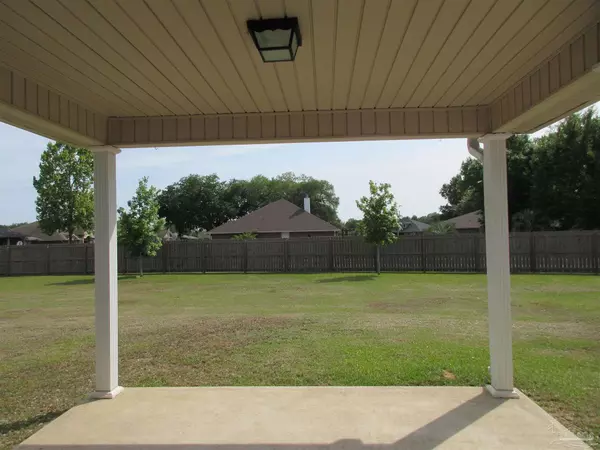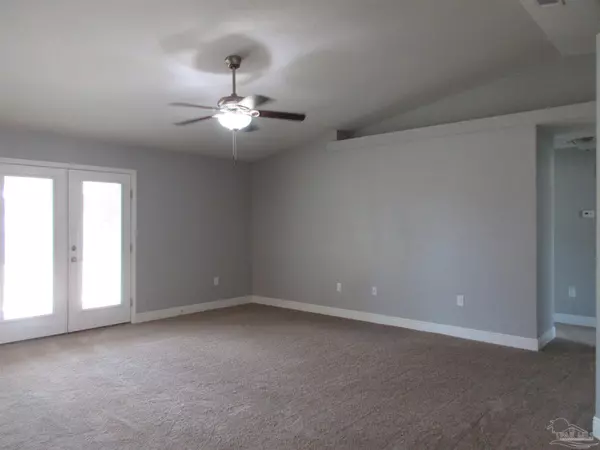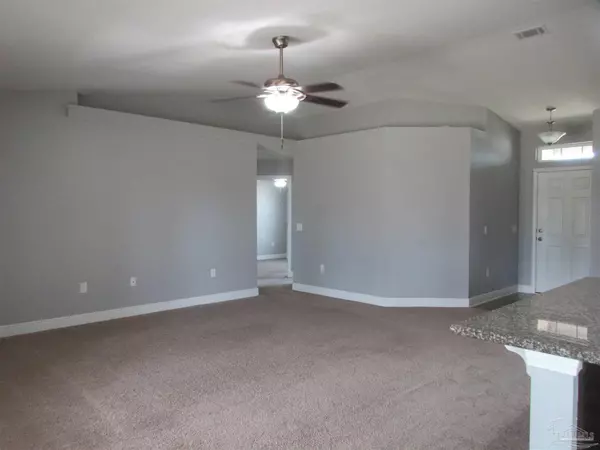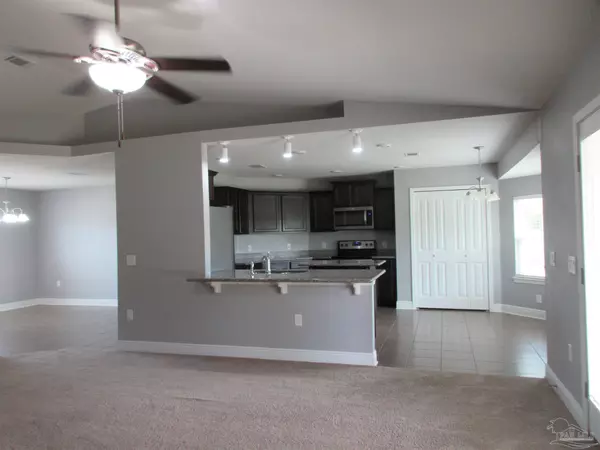Bought with Jeff Hashbarger • Levin Rinke Realty
$340,000
$330,000
3.0%For more information regarding the value of a property, please contact us for a free consultation.
4 Beds
2 Baths
1,822 SqFt
SOLD DATE : 06/14/2024
Key Details
Sold Price $340,000
Property Type Single Family Home
Sub Type Single Family Residence
Listing Status Sold
Purchase Type For Sale
Square Footage 1,822 sqft
Price per Sqft $186
Subdivision Pace Mill Creek
MLS Listing ID 644990
Sold Date 06/14/24
Style Craftsman
Bedrooms 4
Full Baths 2
HOA Fees $27/ann
HOA Y/N Yes
Originating Board Pensacola MLS
Year Built 2016
Lot Size 0.400 Acres
Acres 0.4
Lot Dimensions 50x150x230x170
Property Description
Perfect Family or Retirement Home with something for everyone ** Near: Boat Ramps, Picnic - Swimming Parks, Playgrounds & 4 Mile walking Trail * This Private Subdivision has Multiple Green Areas, Sidewalks & Street Lights with the most sought After Schools ** Like New home is Open & Bright. The Great Room with Cathedral Ceilings, Plant ledge, Celling Fan & Double French Doors opens to the Kitchen-Breakfast Area. Spacious Bay Dining Area with window & the 6'5" Bar is the gathering area for children & friends. Cooking will be a please in this Kitchen with the 4" Island, 27 Wood Cabinets, 9 Drawers, Granite Counters, Double Pantry & Deluxe Stainless Steel Appliances. The Formal Dining Room would make a great Office or Gaming Area with plenty of wall space for most furniture. Master Suite is Private & relaxing with its: Boxed Ceilings, Ceiling Fan & Double window with view to the back yard. Roomy Master Bath has: High Double Vanity 6' Long w/ stack of drawers, Dressing Area, Separate Shower w/ Glass Doors & Extra Light, Private Toilet Area, Walk In Closet + a Window that lets in lots of natural light. On the other side of the home home are 3 Bedroom with large closets & Ceiling Fans. The 2nd Bath has a window over the tub/shower & linen closet in the hall. Enjoy morning coffee on the Covered Patio or watch the children play in the HUGE BACKYARD. 7 Sable Palms, 4 Maple Trees & landscaping shows pride of ownership with low maintenance. Being at the end of the cul-de-sac ensures privacy. All this in a wonderful subdivision thats just minutes to Pensacola & shopping makes this a must see home. Survey & lots of helpful information is in the Document section or call for details & to view the home.
Location
State FL
County Santa Rosa
Zoning Deed Restrictions
Rooms
Dining Room Breakfast Bar, Formal Dining Room
Kitchen Not Updated, Granite Counters, Kitchen Island, Pantry
Interior
Interior Features Storage, Cathedral Ceiling(s), Ceiling Fan(s), High Speed Internet
Heating Heat Pump, Central
Cooling Heat Pump, Central Air, Ceiling Fan(s)
Flooring Tile, Carpet
Appliance Electric Water Heater, Built In Microwave, Dishwasher, Disposal, Refrigerator, Self Cleaning Oven
Exterior
Exterior Feature Rain Gutters
Parking Features 2 Car Garage, Garage Door Opener
Garage Spaces 2.0
Fence Partial, Privacy
Pool None
Community Features Sidewalks
Utilities Available Underground Utilities
View Y/N No
Roof Type Shingle,Hip
Total Parking Spaces 4
Garage Yes
Building
Lot Description Cul-De-Sac
Faces Hwy 90 to North On Chumuckla Hwy (by CVS) Turn left at the 2nd Red Light onto Education Dr then take the 1st Right into Pace Mill Creek. At the turn around, follow to the 2nd exit onto Stone Cir. then take the 1st right onto Grinder Stone Way. It will dead end into Flume. Turn Right, will be the 3rd home on the right.
Story 1
Water Public
Structure Type Brick
New Construction No
Others
Tax ID 332N29301100C000200
Security Features Smoke Detector(s)
Read Less Info
Want to know what your home might be worth? Contact us for a FREE valuation!

Our team is ready to help you sell your home for the highest possible price ASAP
"My job is to find and attract mastery-based agents to the office, protect the culture, and make sure everyone is happy! "







